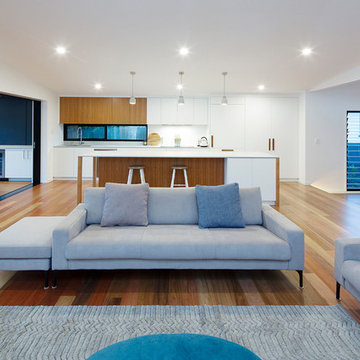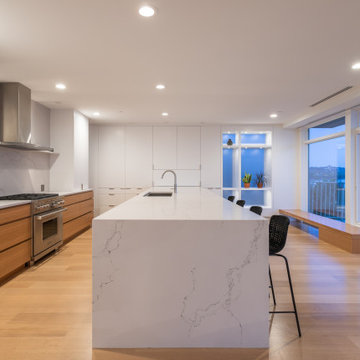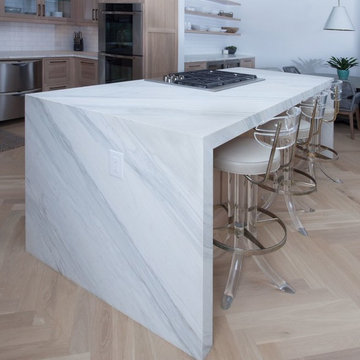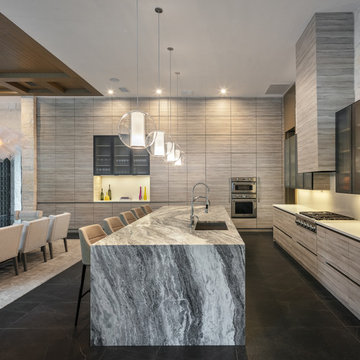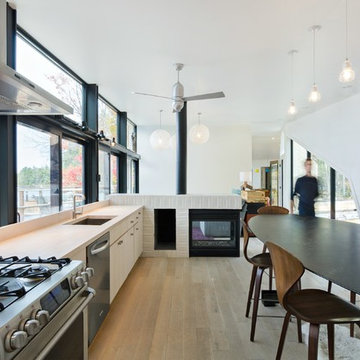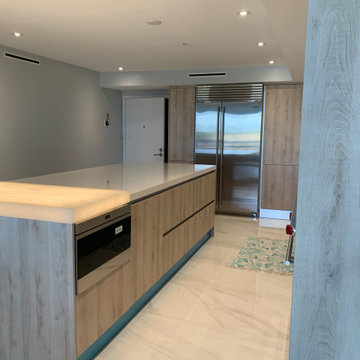Blue Kitchen with Light Wood Cabinets Design Ideas
Refine by:
Budget
Sort by:Popular Today
1 - 20 of 437 photos

Custom IKEA Kitchem Remodel by John Webb Construction using Dendra Doors Modern Slab Profile in VG Doug Fir veneer finish.

This expansive Victorian had tremendous historic charm but hadn’t seen a kitchen renovation since the 1950s. The homeowners wanted to take advantage of their views of the backyard and raised the roof and pushed the kitchen into the back of the house, where expansive windows could allow southern light into the kitchen all day. A warm historic gray/beige was chosen for the cabinetry, which was contrasted with character oak cabinetry on the appliance wall and bar in a modern chevron detail. Kitchen Design: Sarah Robertson, Studio Dearborn Architect: Ned Stoll, Interior finishes Tami Wassong Interiors
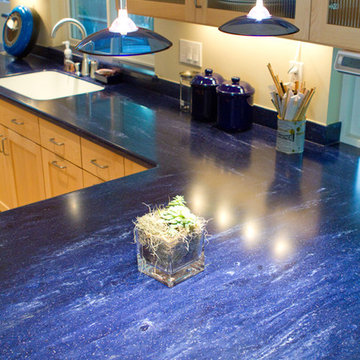
H2D Architecture + Design - Northgate Kitchen
Corian countertop.
Photos: Chris Watkins Photography

Innovative Design Build was hired to renovate a 2 bedroom 2 bathroom condo in the prestigious Symphony building in downtown Fort Lauderdale, Florida. The project included a full renovation of the kitchen, guest bathroom and primary bathroom. We also did small upgrades throughout the remainder of the property. The goal was to modernize the property using upscale finishes creating a streamline monochromatic space. The customization throughout this property is vast, including but not limited to: a hidden electrical panel, popup kitchen outlet with a stone top, custom kitchen cabinets and vanities. By using gorgeous finishes and quality products the client is sure to enjoy his home for years to come.

Linéaire réalisé sur-mesure en bois de peuplier.
L'objectif était d'agrandir l'espace de préparation, de créer du rangement supplémentaire et d'organiser la zone de lavage autour du timbre en céramique d'origine.
Le tout harmoniser par le bois de peuplier et un fin plan de travail en céramique.
Garder apparente la partie technique (chauffe-eau et tuyaux) est un parti-pris. Tout comme celui de conserver la carrelage et la faïence.
Ce linéaire est composé de gauche à droite d'un réfrigérateur sous plan, d'un four + tiroir et d'une plaque gaz, d'un coulissant à épices, d'un lave-linge intégré et d'un meuble sous évier. Ce dernier est sur-mesure afin de s'adapter aux dimensions de l'évier en céramique.
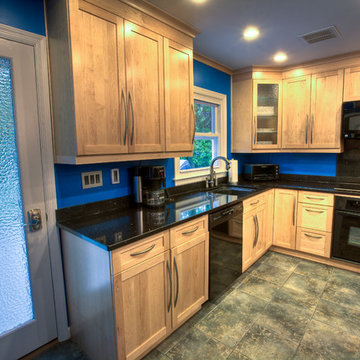
This bold room is a true reflection of the homeowners and their energetic personalities and lifestyle. The intelligence of this design is in the clever use of clean fixed finishes, complimented by bold accessories and color. The neutral shaker cabinetry could be at home in any house. The black granite is a crisp contrast to the blonde maple wood. The glass countertop, the contemporary light fixture and bold paint color are what bring that electric spark into this room.
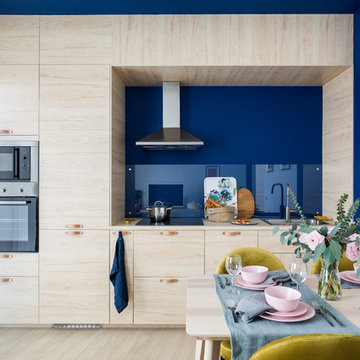
Фотограф: Екатерина Титенко, дизайнер: Ульяна Скапцова, декоратор: Анастасия Продовикова (салон "Предметы")
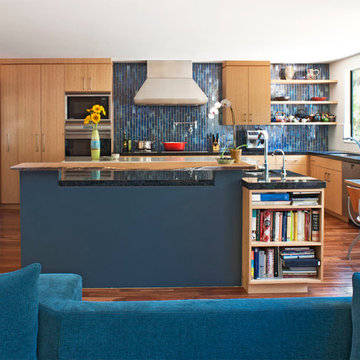
Brettler incorporates many built-ins, including banquette seating for the kitchen table, bookshelves integrated into the kitchen island, and a double-sided glass cabinet acting as a room divider between dining room and kitchen.
Photo: Grey Crawford
Blue Kitchen with Light Wood Cabinets Design Ideas
1


