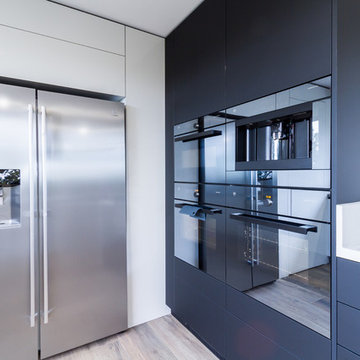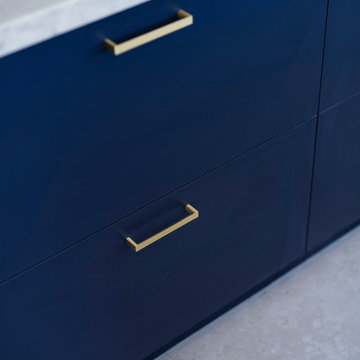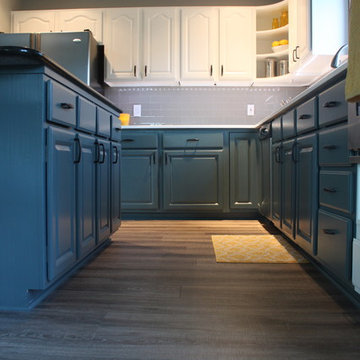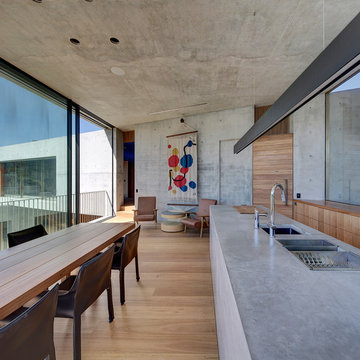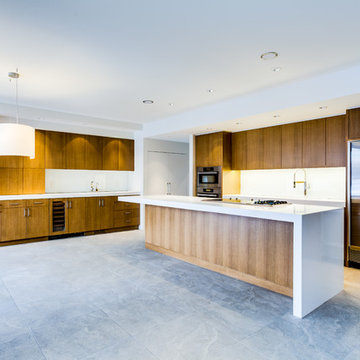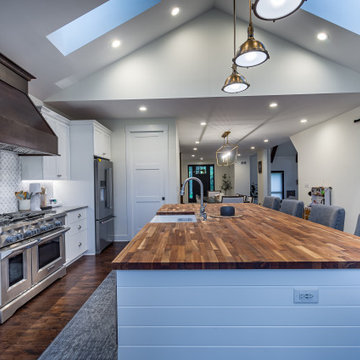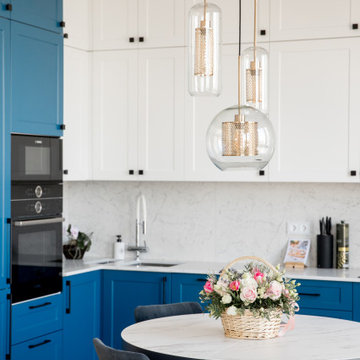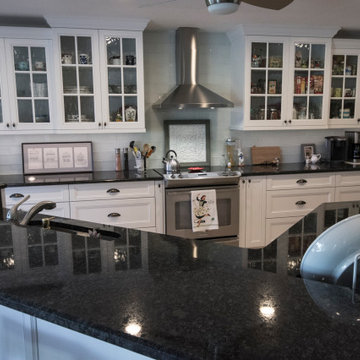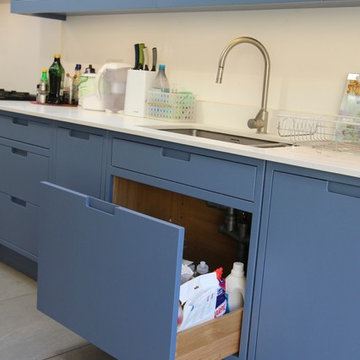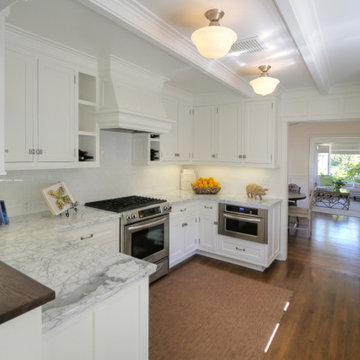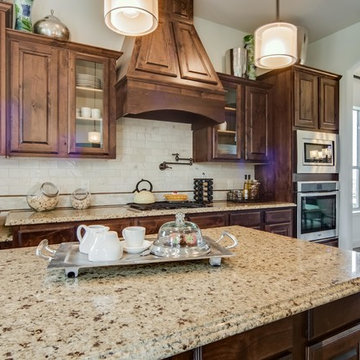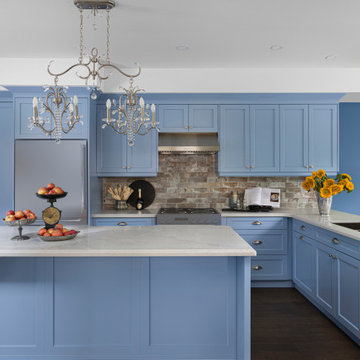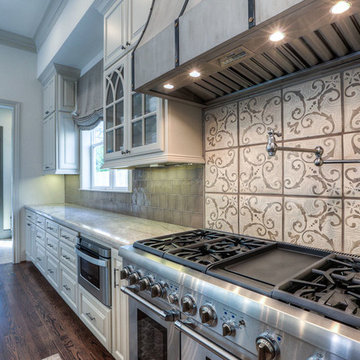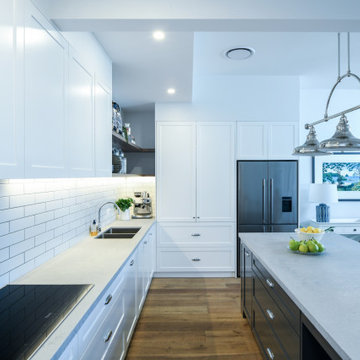Blue Kitchen with a Double-bowl Sink Design Ideas
Refine by:
Budget
Sort by:Popular Today
141 - 160 of 873 photos
Item 1 of 3
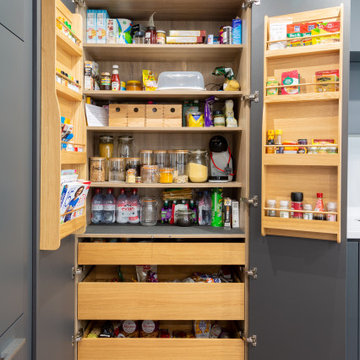
A BREATH-TAKING BACKDROP TO HOSTING & ENTERTAINING
The impressive style and dramatic ambience at the heart of this exceptional kitchen are undoubtedly bolstered by the clean and minimal simplicity of our design. An uninterrupted row of wall-to-ceiling units in a pure and soft matt graphite seamlessly envelops the space while luxurious Dekton marble-effect worktops and splashback create a cohesive sense of opulence and sophistication. The simple and understated palette of materials and surfaces epitomises elegance and refinement. From the stepped overhead cabinetry and extra narrow plinths to the waterfall island worktop, this exquisite kitchen is all about attention to detail. The perfectly executed bespoke features enhance the contemporary composition of surfaces, highlighting the flawless workmanship and quality of the finish.
Combining state-of-the-art appliances with Mereway’s award-winning Q-Line cabinet range, this Essex kitchen is simply unrivalled when it comes to functionality. Mereway’s innovative furniture design ingeniously conceals ample accessible push to open storage, including a fantastic pantry cupboard as well as strong and durable drawers for pans and crockery. Spacious Sub-Zero & Wolf ovens are ideal for hosting fabulous dinner parties and family feasts. Furthermore, placing the induction hob on the island accompanied by a discreet overhead Air Uno extractor allows our client to socialise with guests while cooking. A Quooker boiling water tap combined with a stylish Franke sink makes another practical and efficient addition to the space alongside the outstanding Siemen’s double fridge-freezer.
This striking and precisely united kitchen interior combines both exquisite looks and superb functionality to create a breath-taking focal point to our Newhall client’s home.

A significant transformation to the layout allowed this room to evolve into a multi function space. With precise allocation of appliances, generous proportions to the island bench; which extends around to create a comfortable dining space and clean lines, this open plan kitchen and living area will be the envy of all entertainers!
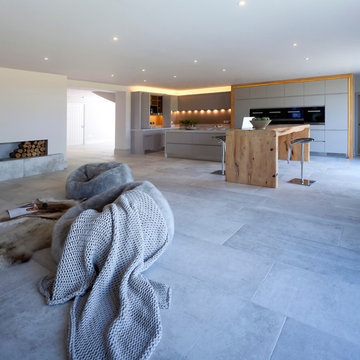
This total redevelopment renovation of this fabulous large country home meant the whole house was taken back to the external walls and roof rafters and all suspended floors dug up. All new Interior layout and two large extensions. 2 months of gutting the property before any building works commenced. This part of the house was in fact an old ballroom and one of the new extensions formed a beautiful new entrance hallway with stunning helical staircase. Our own design handmade and painted kitchen with Miele appliances. Painted in a gorgeous soft grey and with a fabulous 3.5 x 1 metre solid wood dovetailed breakfast bar and surround with led lighting. Stunning stone effect porcelain tiles which were for most of the ground floor, all with under floor heating. Skyframe openings on the ground and first floor giving uninterrupted views of the glorious open countryside. Lutron lighting throughout the whole of the property and Crestron Home Automation. A glass firebox fire was built into this room. for clients ease, giving a secondary heat source, but more for visual effect. 4KTV with plastered in the wall speakers, the wall to the right of the TV is only temporary as this will soon be an entrance and view to the large swimming pool extension with sliding Skyframe window system and all glass walkway. Still much more for this amazing project with stunnnig furniture and lighting, but already a beautiful light filled home.
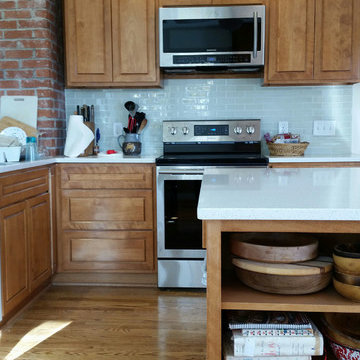
A brand new kitchen featuring cabinetry by Country Carpentry LLC, strikes just the right note for this mid century fully updated home.
Photo by Rhonda Turman for Country Carpentry LLC
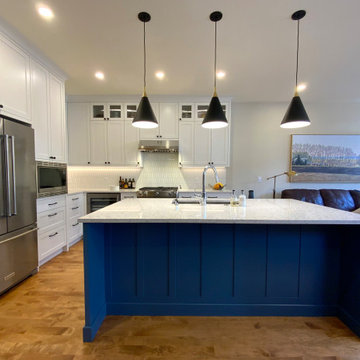
Modern Farmhouse kitchen. White Shaker cabinets accented by a blue island and black pendants.
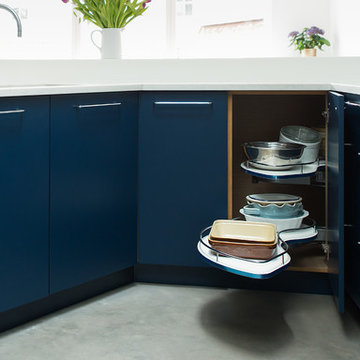
Bespoke Neil Norton Design kitchen designed by Maria Pennington.
Neil Speakman photography
Blue Kitchen with a Double-bowl Sink Design Ideas
8
