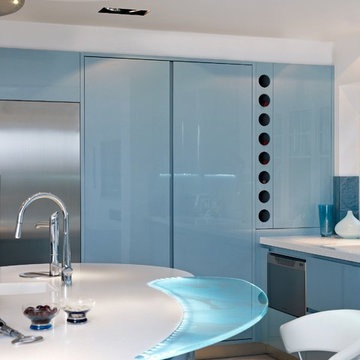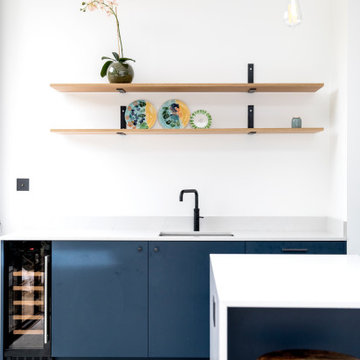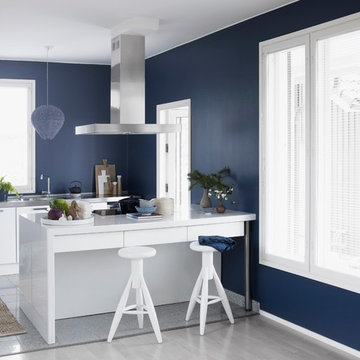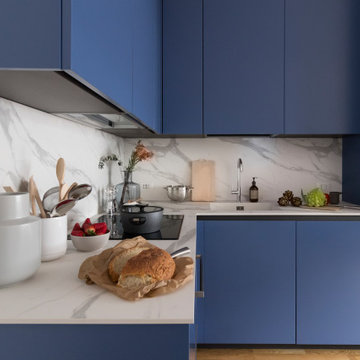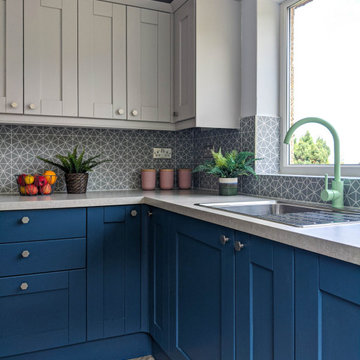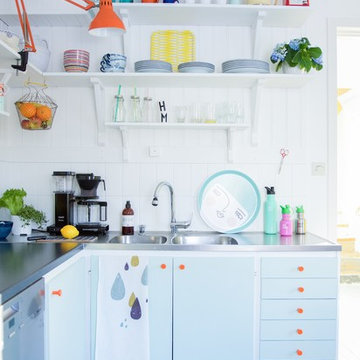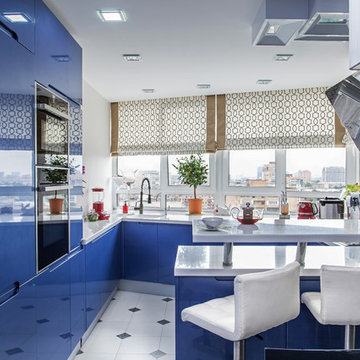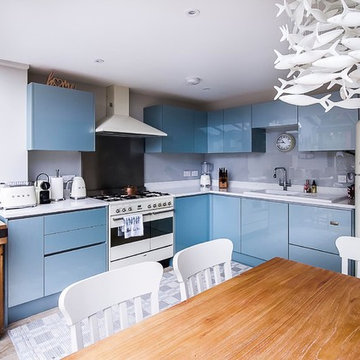Blue Kitchen with an Integrated Sink Design Ideas
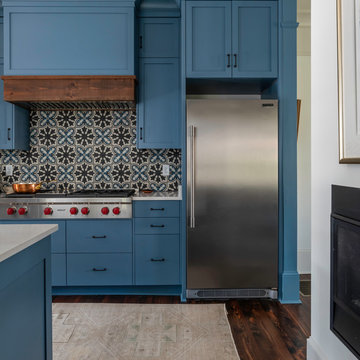
Take a look at this two-story historical design that is both unique and welcoming. This stylized kitchen is full of character and unique elements.

Dining area in coastal home with rattan textures and sideboard with scallop detail
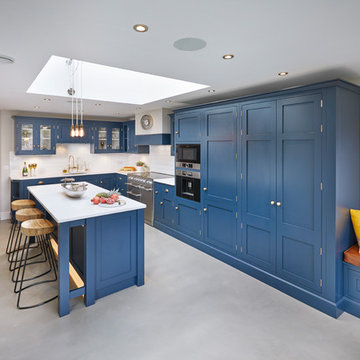
A bespoke, handmade Shaker style kitchen with ‘in-frame’ mortice and tennon jointed doors hung with traditional burnished brass butt hinges. This luxurious kitchen features Oak dovetailed and polished drawer boxes on soft-close concealed runners and rigid Birch plywood carcasses.
All units have been factory painted in Basalt Blue from Little Greene Paint & Paper, to complement the worktops in Silestone Quartz Blanco Zeus extreme.
All cup handles and knobs are in burnished brass. The range cooker is by Mercury, whilst all other appliances are from Bosch. The brassware is from Perrin & Rowe.
Harvey Ball Photography Ltd

This beautiful kitchen extension is a contemporary addition to any home. Featuring modern, sleek lines and an abundance of natural light, it offers a bright and airy feel. The spacious layout includes ample counter space, a large island, and plenty of storage. The addition of modern appliances and a breakfast nook creates a welcoming atmosphere perfect for entertaining. With its inviting aesthetic, this kitchen extension is the perfect place to gather and enjoy the company of family and friends.
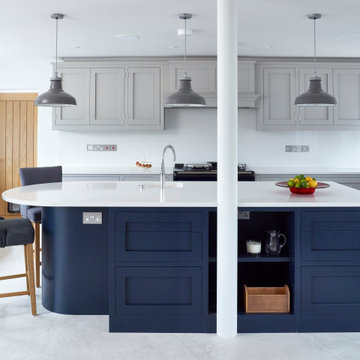
Bespoke Handleless Shaker kitchen with the main runs painted in Little Greene 'French Grey Dark' (163) and the island in Little Greene 'Basalt' (221). The Silestone Yukon worktops are 30mm thick and one end of the island is curved. The sinks in the kitchen are Silestone Integrity Due integrated sinks and the taps are by Quooker. The grey pendant lights tie in with the grey painted cabinets whilst the black 3-oven dual control AGA adds contrast.
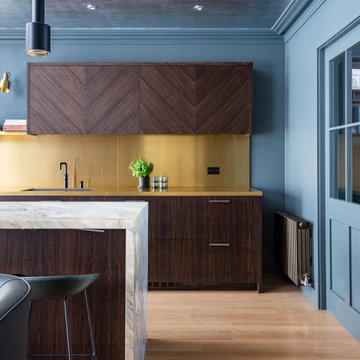
This South London home was transformed during a complete refurbishment and renovation. Chamber Furniture designed, manufactured and installed furniture in every room of the house. The kitchen combined warm timber with striking brass and marble worktops and features Gaggenau appliances.
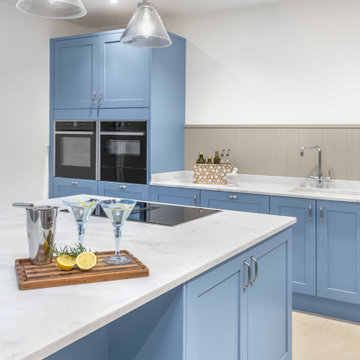
This room was orginally a bedroom at the front of a double fronted bungalow, whilst the tiny kitchen was located at the back, isolated from the rest of the house.
Large sliding folding doors were added to one side and an L-shaped kitchen, fittted appliances and plenty of useful storage was added. A generous island with vented induction hob at its centre and offset seating offereing a view through the doors and down the valley to the woodland beyond.
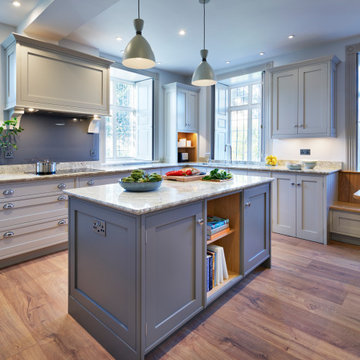
Simon Taylor Furniture was commissioned to design and make an elegant in-frame Shaker kitchen for a couple in a detached Georgian house in a semi-rural setting at the end of a village in Aylesbury Vale, Buckinghamshire. The clients wanted the kitchen to have modern features and contemporary appliances but for the look to be in harmony with the rest of their property.
The 30m² ground floor space had always been the kitchen and it has lots of natural light shining in from two aspects. Ornate architraves surround each of the leaded windows that feature recently restored original wooden shutters on either side of the deep set window sills, making an outstanding feature of the room. The bespoke kitchen furniture was designed, made and handpainted in Farrow & Ball Mole’s Breath for the island and Purbeck Stone for the cabinetry to perfectly complement these heritage features, which were also painted in Purbeck Stone.
At the start of the project, the clients specified that they wanted a breakfast area with integrated Shaker style tongue and groove bench seating within the kitchen itself. They have a separate formal dining room, so this was to be designed for more informal occasions. They also wanted lots of storage including a pantry cupboard, a bi-fold breakfast cupboard, pull out drawers for pots and pans and open shelving for cookery books. They wanted to have a kitchen island included for food preparation, but not for cooking and all of these requirements were incorporated within the design. As keen cooks, they also requested top of the range kitchen appliances and Miele Generation 7000 appliances were specified including an 80cm induction hob, 60cm Oven, 45cm Combination Steam Oven and 29cm warming drawer plus a 60cm fully integrated dishwasher. The French door fridge freezer is by Fisher and Paykel and a concealed canopy hood is by Siemens.
The worksurface is 30mm Andromeda White Granite throughout; a classic pale granite from Sri Lanka with sharks nose edging that the clients had seen in the Simon Taylor Furniture showroom. A large double bowl sink is from the Zen 15 range from 1810 Company and the Mix lever tap is by Perrin and Rowe, with a further Boiling Water tap by Quooker.
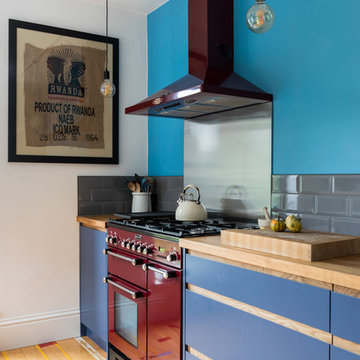
Bold, bright and beautiful. Just three of the many words we could use to describe the insanely cool Redhill Kitchen.
The bespoke J-Groove cabinetry keeps this kitchen sleek and smooth, with light reflecting off the slab doors to keep the room open and spacious.
Oak accents throughout the room softens the bold blue cabinetry, and grey tiles create a beautiful contrast between the two blues in the the room.
Integrated appliances ensure that the burgundy Rangemaster is always the focus of the eye, and the reclaimed gym flooring makes the room so unique.
It was a joy to work with NK Living on this project.
Photography by Chris Snook
Blue Kitchen with an Integrated Sink Design Ideas
2
