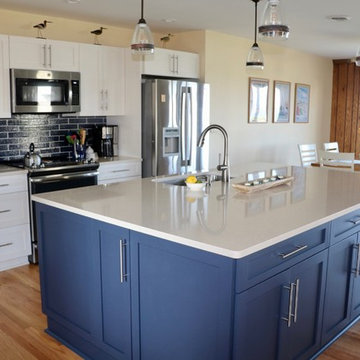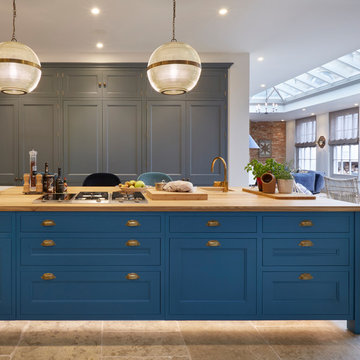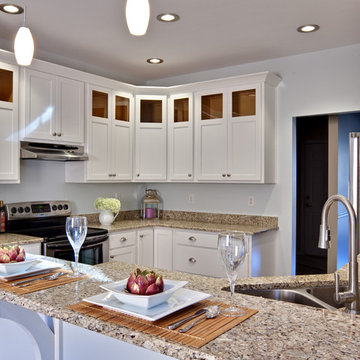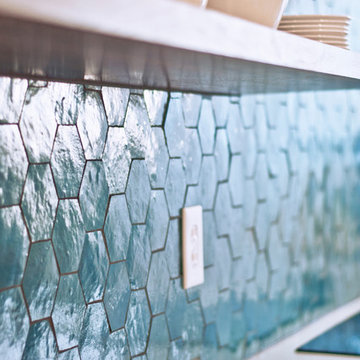Blue Kitchen with Beige Benchtop Design Ideas

Photo Credit - Darin Holiday w/ Electric Films
Designer white custom inset kitchen cabinets
Select walnut island
Kitchen remodel
Kitchen design: Brandon Fitzmorris w/ Greenbrook Design - Shelby, NC

The kitchen is so often the heart of the home, but add a large island unit as a central focus and this is a room that becomes the hub of all the action, from breakfast and lunch to dinner and beyond.
That’s why CRL Quartz Sahara was the surface of choice for this busy family kitchen, where the large, open-plan space takes on a multi-functional role within the home.
With the homeowners keen to include an island complete with breakfast bar within the room’s design as the perfect spot for food prep, home working, dining and socialising, designers Coton Interiors recommended a trip to Intamarble in Staffordshire. Here the family could see first-hand the array of CRL Quartz surfaces available, selecting Sahara as the perfect fit for their décor plans.
Sahara has an earthy base colour, complemented with a subtle grey veining, along with lighter grey and white flecks giving it a sense of character and warmth. The neutral colourway makes it ideal for combining with darker and bolder colours elsewhere to create a contemporary two-tone effect.
Chosen for the worktops and wall cladding, Sahara matches the kitchen’s colour palette perfectly. Delivered in one piece, the cladding is seam-free with no need for grout lines even over large areas.
In the finished open-plan kitchen and dining area, guests are greeted by a bar area complete with wine cooler perfect for entertaining at home. A glass display unit and full wall cladding with CRL Quartz sits between the cupboards, while on the left-hand side a large bank of units solves the family’s storage dilemmas and creates a streamlined impression. Turn the corner to find the island unit, measuring an impressive 2.4m long. Complete with seating area and a modern sbox plug and charging port, this is a multi-functional surface intended for use for cooking, dining, working and relaxing
As a stain, heat and scratch resistant surface CRL Quartz is highly durable and simple to care for, with none of the maintenance issues often associated with natural materials and concrete, but with all the aesthetic appeal. With no requirement for sealing and just a wipe with a soft damp cloth and mild detergent all that is needed to keep the surface looking its best, Sahara is perfectly suited for the busiest of areas.
Fitting the lifestyle of a thoroughly modern family to perfection, this space at the heart of the home is now the ideal space for hosting.

Contractor: Legacy CDM Inc. | Interior Designer: Kim Woods & Trish Bass | Photographer: Jola Photography

This gorgeous new kitchen used to be just about half the size before we stepped in for renovations. Not only did we open up the space, but we completely changed nearly every design aspect!
The kitchen went from a U-shape to an L-shape, we added an island with seating, swapped laminate counters for quartz and upgraded the backsplash tile. We replaced the old wood-tone cabinets with sleek, painted cabinets - and installed under cabinet lighting and plugs to keep the counters looking bright and clutter-free.
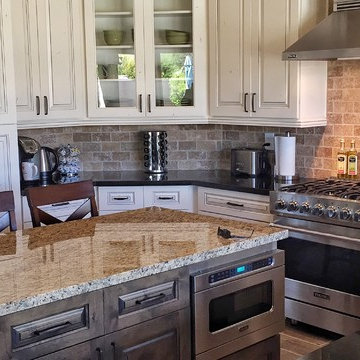
This kitchen has a "Traditional" design with an "Old World" twist. The kitchen is comprised of a painted cream, knotty alder, distressed door and a contrasting dark stained, knotty alder, distressed island. The combination of light and dark wood is a classic move in Traditional design, but the distressing tilts in the direction of Old World. The Counter tops are a combination of Quartz in the kitchen and an earth tone granite on the island to anchor the color palette. We kept the original brick to use as backsplash and the project is all built on "wood plank" porcelain tile. Enjoy!
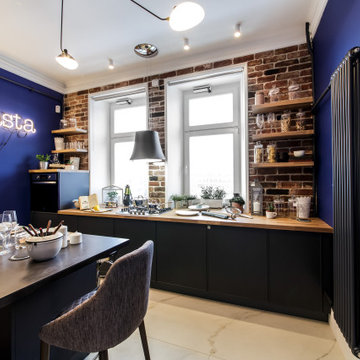
Дизайнер Айя Лисова, студия Aiya Design.
Фартук из старого кирпича: BRICKTILES.ru.
Фото предоставлены редакцией передачи "Квартирный вопрос".

Innovative Design Build was hired to renovate a 2 bedroom 2 bathroom condo in the prestigious Symphony building in downtown Fort Lauderdale, Florida. The project included a full renovation of the kitchen, guest bathroom and primary bathroom. We also did small upgrades throughout the remainder of the property. The goal was to modernize the property using upscale finishes creating a streamline monochromatic space. The customization throughout this property is vast, including but not limited to: a hidden electrical panel, popup kitchen outlet with a stone top, custom kitchen cabinets and vanities. By using gorgeous finishes and quality products the client is sure to enjoy his home for years to come.

https://genevacabinet.com
Geneva Cabinet Company, Lake Geneva WI, kitchen remodel to expand space for an open plan, family focused lake house.
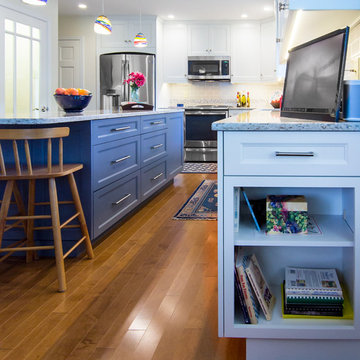
Cabinetry: Mouser Cabinetry with Paxton door/drawer style and frameless construction, perimeter finished in Linen paint and island is finished with Lunar paint
Countertops: Windermere Cambria Quartz
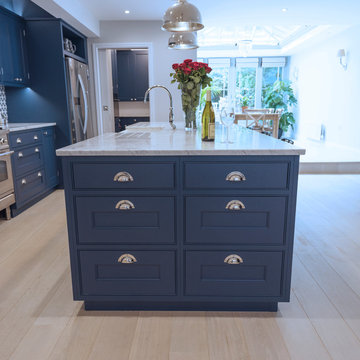
The Kensington blue kitchen was individually designed and hand made by Tim Wood Ltd.
This light and airy contemporary kitchen features Carrara marble worktops and a large central island with a large double French farmhouse sink. One side of the island features a bar area for high stools. The kitchen and its design flow through to the utility room which also has a high microwave oven. This room can be shut off by means of a hidden recessed sliding door.
Blue Kitchen with Beige Benchtop Design Ideas
1





