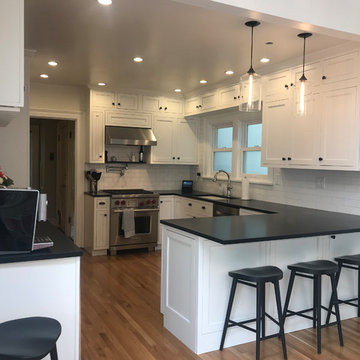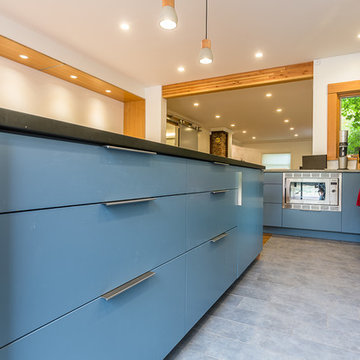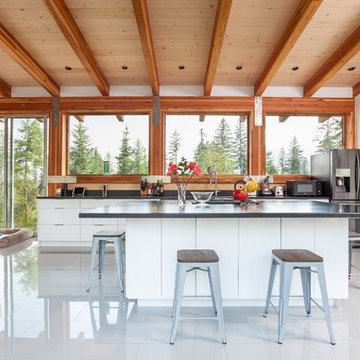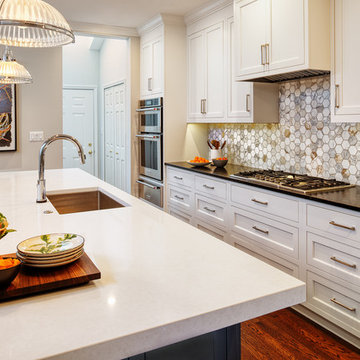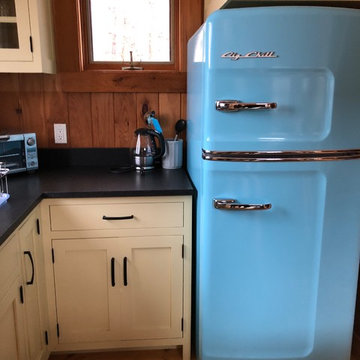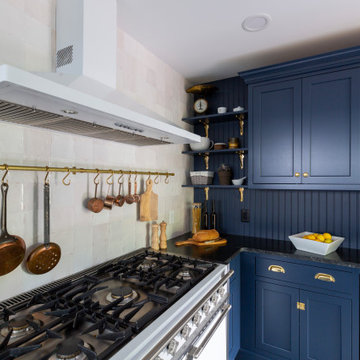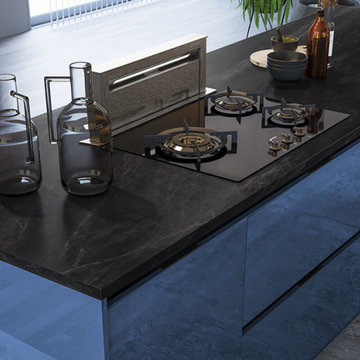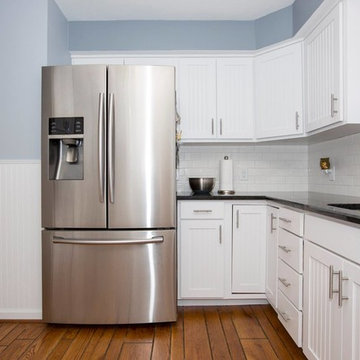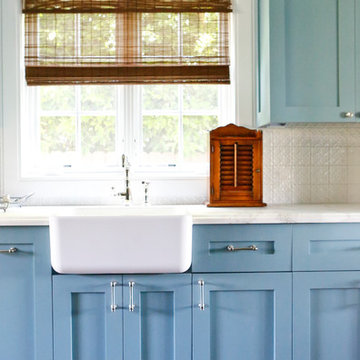Blue Kitchen with Black Benchtop Design Ideas
Refine by:
Budget
Sort by:Popular Today
81 - 100 of 432 photos

Kitchen island with flush inset raised panel doors/drawers, & pullout trash cans.

Washington DC Wardman Refined Industrial Kitchen
Design by #MeghanBrowne4JenniferGilmer
http://www.gilmerkitchens.com/
Photography by John Cole
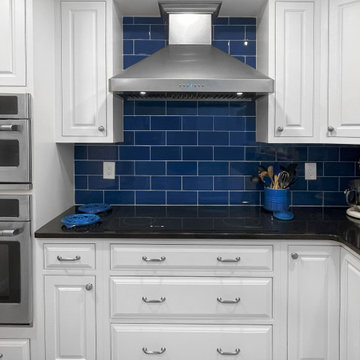
Shades of blue! Our clients incorporated splashes of blue throughout their kitchen and bathroom renovation. The kitchen pops with bright white cabinetry and sea breeze glossy blue 4x8 backsplash tile. Cambria Charston Quartz black countertops with blue gemstones sparkle throughout. Medium light hardwood floors provide warm tones. Hall bath features white cabinetry, quartz countertop, pale blue walls, gorgeous slate floors, light azul 4X8 ceramic shower tiles with white fish scale mosaics in wall niche and linear infinity drain. Brushed nickel hardware throughout.

This 3,500-square-foot home was custom designed for the clients. They wanted a modern yet comfortable and livable style throughout the inside of the house, with large windows allowing one to soak up the beautiful nature that surrounds the home. It features an open concept and plenty of seating for easy entertaining, beautiful artwork that is meaningful to the homeowners, and bright splashes of color that keep the spaces interesting and fun.
---
Project by Wiles Design Group. Their Cedar Rapids-based design studio serves the entire Midwest, including Iowa City, Dubuque, Davenport, and Waterloo, as well as North Missouri and St. Louis.
For more about Wiles Design Group, see here: https://wilesdesigngroup.com/
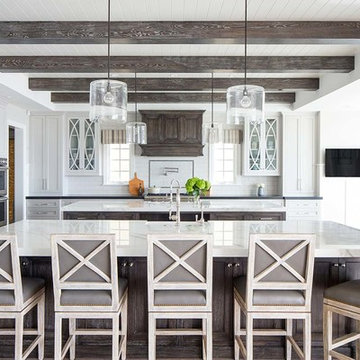
Architect: Brandon Architects
Finish Carpentry: Bo Thayer, Moonwood Homes
Material Selections: Brooke Wagner Design
Photographer: Ryan Garvin
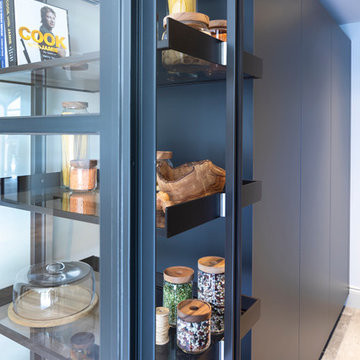
A stylish contemporary Bulthaup B3 Pantry with bespoke Crittall Doors & Rimadesio open shelving. As part of the large Bulthaup B3 Open-Plan Kitchen at our Lake View House full home renovation project with Llama Group.

At 66 stories and nearly 800 feet tall, Adjaye’s first New York City high-rise tower is an important contribution to the New York City skyline. 130 William’s hand-cast concrete facade creates a striking form against the cityscape of Lower Manhattan.
he open-plan kitchens feature Italian cabinets, Gaggenau appliances and rich marble tops and details.
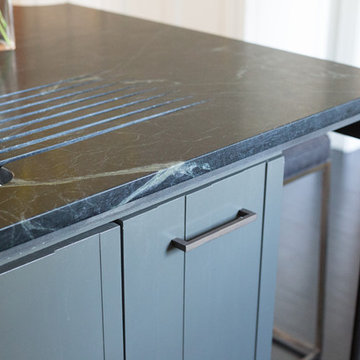
The Cherry Road project is a humble yet striking example of how small changes can have a big impact. A meaningful project as the final room to be renovated in this house, thus our completion aligned with the family’s move-in. The kitchen posed a number of problems the design worked to remedy. Such as an existing window oriented the room towards a neighboring driveway. The initial design move sought to reorganize the space internally, focusing the view from the sink back through the house to the pool and courtyard beyond. This simple repositioning allowed the range to center on the opposite wall, flanked by two windows that reduce direct views to the driveway while increasing the natural light of the space.
The island has a custom steel base with hammered legs, with a natural wax finish on it. The top is soapstone and incorporates an integral drain board in the kitchen sink. We did custom bar stools with steel bases and upholstered seats.
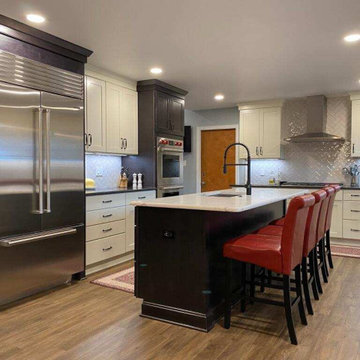
Countertop: Quartz Caesarstone Vanilla Noir 50Sq.Ft perimeter; Quartz Calacatta Arabescato 40Sq.Ft with 15" OH Kitchen Island.
Cabinets: Masterpiece Turner Maple Canvas (Dining-room A), Masterpiece Turner Maple Slate (Refrigerator B), Merillat Tolani Maple Dusk (Island/Desk/Talls/Oven A), Merillat Tolani Paintable Chiffon (Perimeter B).
Faucet: Moen Align 1.5GPM Single Hole Pull Down.
Sink: Kraus KWU110-32 Kore Kitchen Single Bowl 32" undermount workstation stainless steel.
Backsplash: Perla Wall 2.5x10.5 Genesi 13 (13GENPER25) Herringbone pattern.
Floor: Luxury Vinyl Planks USVV023-00504 Clear Lake Oak.
Pendant Lights: Savoy House Lilly 2 Light 13" Wide Pendant with a Glass Shade Model:7-203-2-89
Microwave: Sharp 24 in. 1.2 cu. ft. 950W Stainless Steel Microwave Drawer Oven Model# SMD2470ASY
Hood: Zephyr 36" Anzio Wall Model# ZANM90CS
Refrigerator: Sub-Zero 42" Classic French Door Refrigerator/Freezer Model# BI42UFDSPH
CookTop: Wolf 36" Professional Gas Cooktop - 5 Burners Model# CG365PS
Oven: Wolf 30" M Series Professional Built-In Double Oven Model# DO30PMSPH
Beverage Center: Zephyr 24" French Door Dual Zone Wine & Beverage Cooler Model# PRWB24C32BG.
Blue Kitchen with Black Benchtop Design Ideas
5
