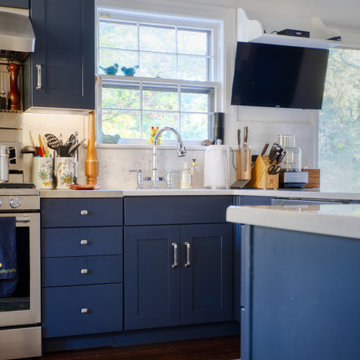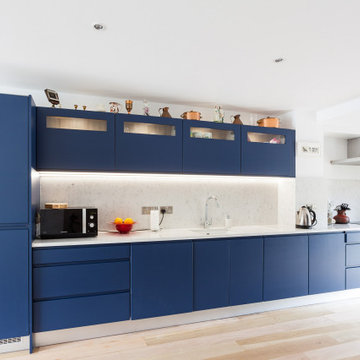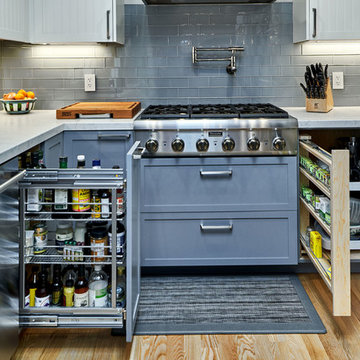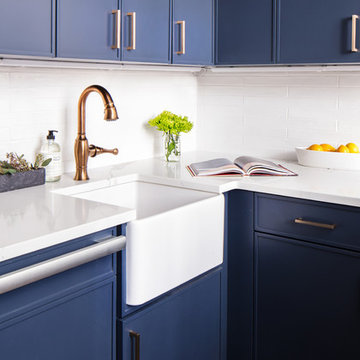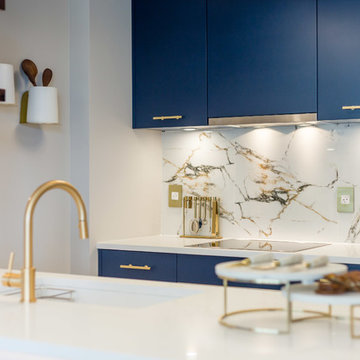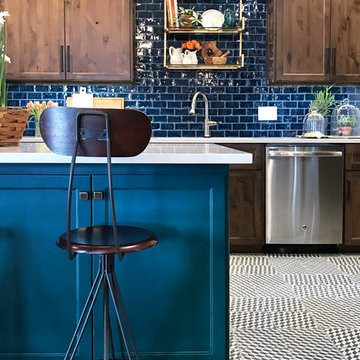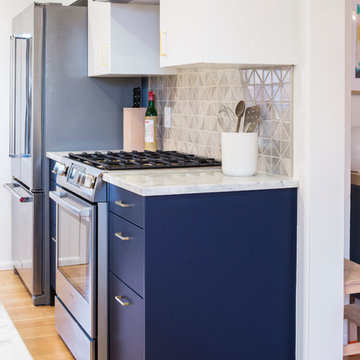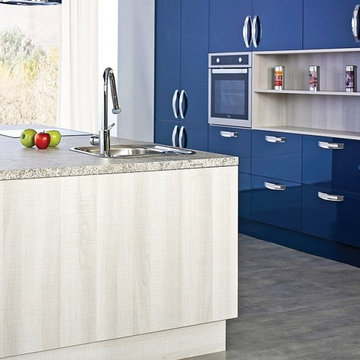Blue Kitchen with Blue Cabinets Design Ideas
Refine by:
Budget
Sort by:Popular Today
81 - 100 of 3,367 photos
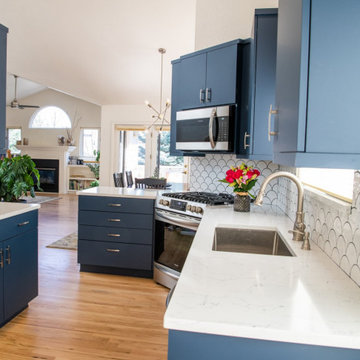
A blue flat-panel kitchen is a modern and stylish culinary space that embraces the serene and inviting qualities of the color blue while incorporating a streamlined and minimalist design.
The defining feature of this kitchen is the cabinetry, characterized by flat-panel doors and drawers. The cabinetry, often sleek and handleless, creates a clean and uncluttered appearance, lending a contemporary aesthetic to the room. The choice of blue as the cabinet color introduces a sense of calm and sophistication, making it a refreshing departure from more traditional kitchen colors.
The shade of blue can vary from soft and muted pastels to deeper and more vibrant blues, allowing for a range of design possibilities. The color choice may be influenced by personal preferences, and it can evoke different moods, from tranquil and coastal to vibrant and energetic.
Countertops in this kitchen are typically crafted from materials like quartz or solid surface, providing a sleek and easy-to-maintain workspace. The countertops may be in complementary colors, such as white, gray, or black, to balance and enhance the overall design.
Backsplashes can vary from classic subway tiles to more modern and colorful options, adding an element of style and texture to the space. These may also feature blue hues, creating a cohesive and harmonious design.
Flooring options include materials like light-colored tile or hardwood, which create a neutral foundation that complements the blue cabinetry while brightening the room. An area rug beneath the dining or cooking area can add a cozy and personal touch.
Pendant lights with contemporary designs provide both functional lighting and a decorative element, often adding a touch of metal or glass to the design. These fixtures contribute to the modern and stylish ambiance of the kitchen.
The walls are typically painted in neutral or light colors, allowing the blue cabinets to stand out and create a focal point. Natural light pouring in through windows enhances the bright and open atmosphere of the space.
A blue flat-panel kitchen is a contemporary and sophisticated setting for culinary creativity and social gatherings. The harmonious fusion of sleek design, the calming influence of the color blue, and functional elements creates a space that is both aesthetically pleasing and highly practical for modern living.

Amos Goldreich Architecture has completed an asymmetric brick extension that celebrates light and modern life for a young family in North London. The new layout gives the family distinct kitchen, dining and relaxation zones, and views to the large rear garden from numerous angles within the home.
The owners wanted to update the property in a way that would maximise the available space and reconnect different areas while leaving them clearly defined. Rather than building the common, open box extension, Amos Goldreich Architecture created distinctly separate yet connected spaces both externally and internally using an asymmetric form united by pale white bricks.
Previously the rear plan of the house was divided into a kitchen, dining room and conservatory. The kitchen and dining room were very dark; the kitchen was incredibly narrow and the late 90’s UPVC conservatory was thermally inefficient. Bringing in natural light and creating views into the garden where the clients’ children often spend time playing were both important elements of the brief. Amos Goldreich Architecture designed a large X by X metre box window in the centre of the sitting room that offers views from both the sitting area and dining table, meaning the clients can keep an eye on the children while working or relaxing.
Amos Goldreich Architecture enlivened and lightened the home by working with materials that encourage the diffusion of light throughout the spaces. Exposed timber rafters create a clever shelving screen, functioning both as open storage and a permeable room divider to maintain the connection between the sitting area and kitchen. A deep blue kitchen with plywood handle detailing creates balance and contrast against the light tones of the pale timber and white walls.
The new extension is clad in white bricks which help to bounce light around the new interiors, emphasise the freshness and newness, and create a clear, distinct separation from the existing part of the late Victorian semi-detached London home. Brick continues to make an impact in the patio area where Amos Goldreich Architecture chose to use Stone Grey brick pavers for their muted tones and durability. A sedum roof spans the entire extension giving a beautiful view from the first floor bedrooms. The sedum roof also acts to encourage biodiversity and collect rainwater.
Continues
Amos Goldreich, Director of Amos Goldreich Architecture says:
“The Framework House was a fantastic project to work on with our clients. We thought carefully about the space planning to ensure we met the brief for distinct zones, while also keeping a connection to the outdoors and others in the space.
“The materials of the project also had to marry with the new plan. We chose to keep the interiors fresh, calm, and clean so our clients could adapt their future interior design choices easily without the need to renovate the space again.”
Clients, Tom and Jennifer Allen say:
“I couldn’t have envisioned having a space like this. It has completely changed the way we live as a family for the better. We are more connected, yet also have our own spaces to work, eat, play, learn and relax.”
“The extension has had an impact on the entire house. When our son looks out of his window on the first floor, he sees a beautiful planted roof that merges with the garden.”

A bright and bold kitchen we designed and installed for a family in Blackheath at the end of last year. The colours look absolutely stunning and the orange back-painted glass splashback really stands out (particularly when the under cabinet lights are on). All of the materials are so tactile - from the cabinets finished in Fenix to the Azzurite quartzite worktop on the Island, and the stunning concrete floor. Motion sensor Philips Hue lighting, Siemens StudioLine appliances and a Franke Tap and Sink complete the kitchen.
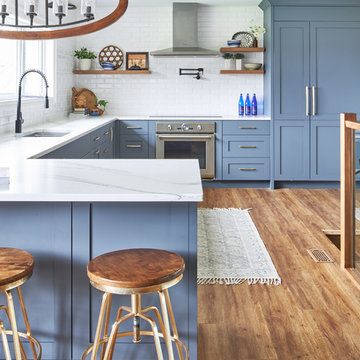
Modern farmhouse style kitchen with bold accents of wood, matte black, and gold hardware! The full wall of white subway tile shows subtle, but important detail.
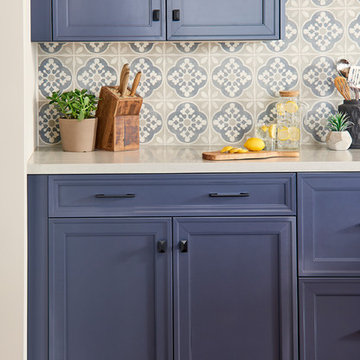
This beautiful Spanish/Mediterranean Modern kitchen features UltraCraft's Stickley door style in Rustic Alder with Natural finish and Lakeway door style in Maple with Blue Ash paint. A celebration of natural light and green plants, this kitchen has a warm feel that shouldn't be missed!
Blue Kitchen with Blue Cabinets Design Ideas
5
