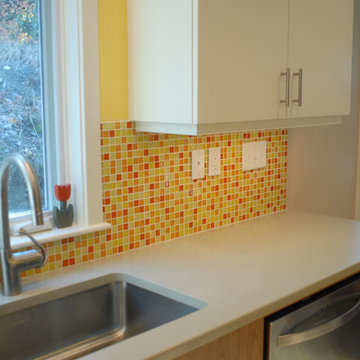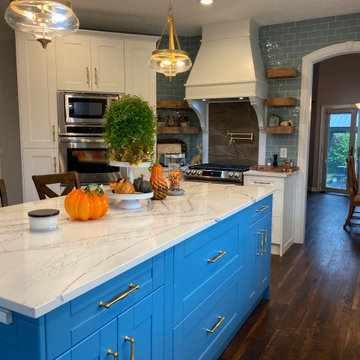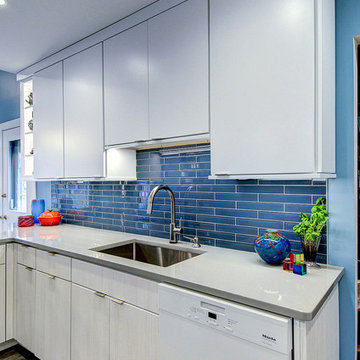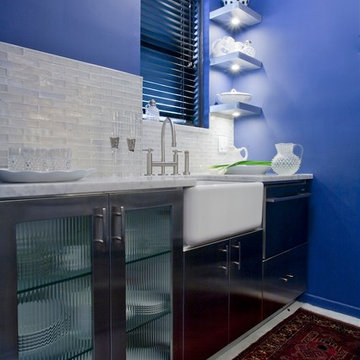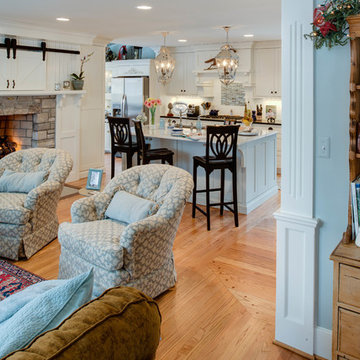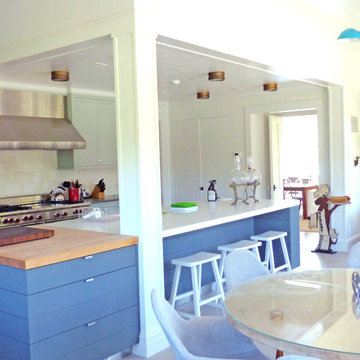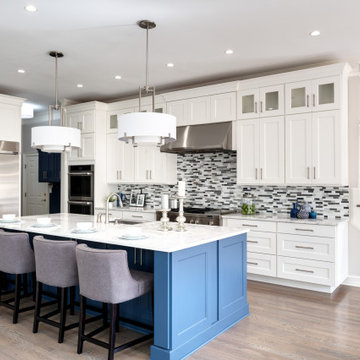Blue Kitchen with Glass Tile Splashback Design Ideas
Refine by:
Budget
Sort by:Popular Today
101 - 120 of 812 photos
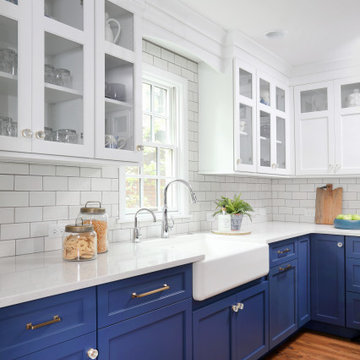
This simple and elegant view of the kitchen sink with a beautiful window view of the outdoors. The farmhouse sink even has an added bonus of the water filter. The glass front cabinets give the kitchen more interest especially for the homeowner to show off those glasses and decor.
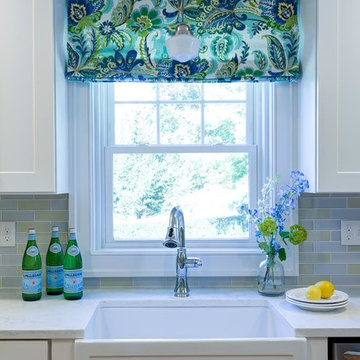
Read more about this project on our blog....... https://www.designsbygia.net/2017/11/kitchen-renovation-historical-home/
Please Note: All “related,” “similar,” and “sponsored” products tagged or listed by Houzz are not actual products pictured. They have not been approved by Designs By Gia Interior Design . For information about our work, please contact us at designsbygia.com
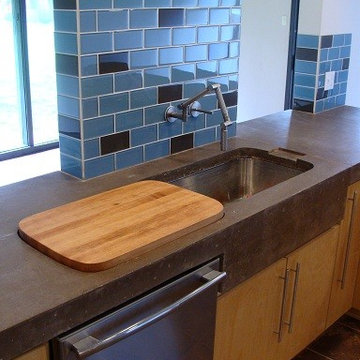
These concrete counters sit on custom European style cabinets with long metal pulls. Blue and brown glass subway tiles are a bold finish the wall and back-splash. Small blue glass tiles are inlay, proud of the surface to act as a duvet. The under-mount stainless steel sink features sponge parking and a maple cutting board inset in the counter to cover a drain area under.
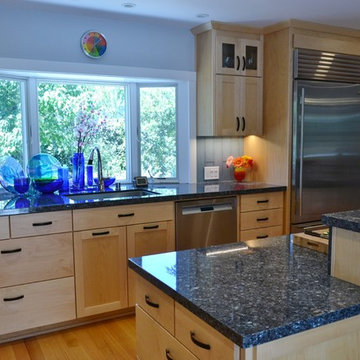
A full house remodel relocated the kitchen to a space that allowed it to inter-relate with the back yard, the dining area and the living area while boasting lots of display space and lots of kitchen work and storage space
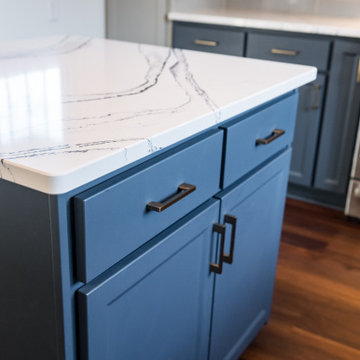
This closed-in kitchen was transformed from a traditional outdated one to a modern, inviting, open and airy kitchen. We refaced the existing cabinets with a shaker bevel door in a Haze color for the upper cabinets and a Midnight color for the lower cabinets. We next installed a Cambria Quartz countertop in Portrush and a Motif II Sky Glass backsplash. By pairing the Midnight base cabinets with the lighter Haze color for the uppers along with the new countertop and a glass backsplash turned this kitchen into a stunning space. To complete the new look, a wall that was separating the kitchen and the dining room was replace with a half wall which opened up the space as well.
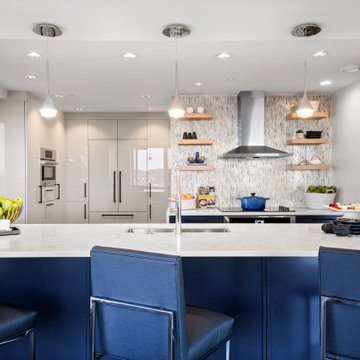
A kitchen remodel our team completed in Cambridge, MA. This space was renovated and transformed into a contemporary space with beautiful counter tops, and pops of blue. This picture shows the view of the kitchen from the seating area. The white sleek cabinets are contrasted with the blue barstools and paint underneath the island.
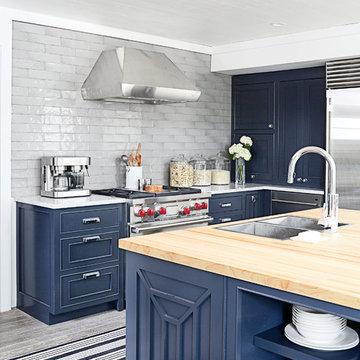
“Courtesy Coastal Living, a division of Time Inc. Lifestyle Group, photograph by Tria Giovan and Jean Allsopp. COASTAL LIVING is a registered trademark of Time Inc. Lifestyle Group and is used with permission.”
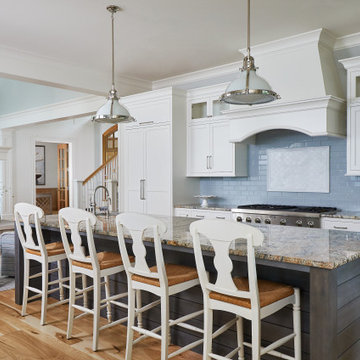
Kitchen featuring blue water-inspired glass tile backsplash, earthy Desert Dunes granite counters, and a dark wood island.
Photo by Ashley Avila Photography
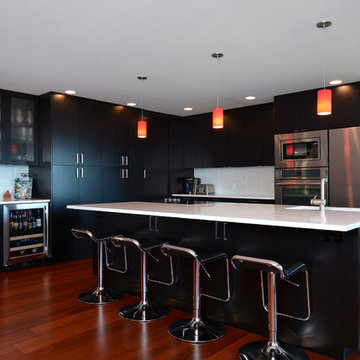
H2D worked with this family for several years on their phased whole house remodel on their Innis Arden home. At the start of the design process, H2D developed a master plan for the whole house. The project was broken into three phases and constructed over a series of several years. Phase three consisted of remodeling the main floor of the home. The kitchen was relocated and enlarged for better functionality and to take advantage of the views. The dining room, living room, sitting areas, and bathroom were reconfigured and remodeled with new finishes.
Design by: Heidi Helgeson, H2D Architecture + Design
Photos by: Dennon Photography
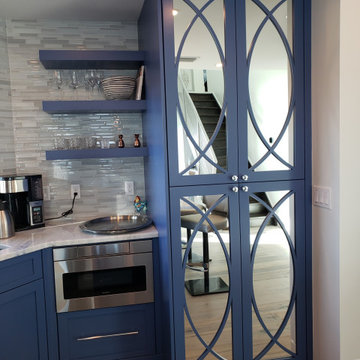
Coastal Kitchen with custom maple cabinetry painted Revel Blue. Custom open shelving with pantry. Pantry cabinetry with Vesica Mullion mirrored doors.
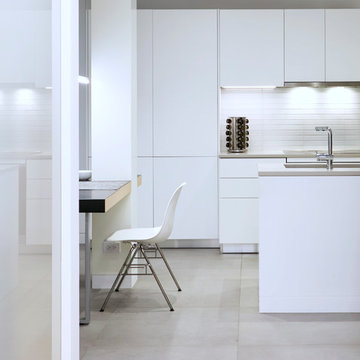
DETAIL - View of kitchen faucet and convection cook top at back
2x16" back painted glass tile used as back splash
all white cabinets with insert hood
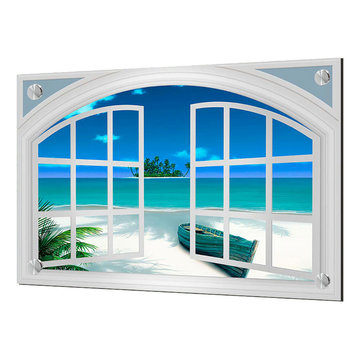
-One single piece of glass, anti-microbial and easy to clean
-So easy to install you can change out your SOLO® for the season or holidays
-Polished edges, heat and impact resistant, made of 1/4" tempered safety glass
-Design is imaged directly to back of glass, comes with (4) 1" standoffs for easy installation
-Beautifully integrates with glass tile backsplash, gives your project a modern/new look
-Customize your kitchen with a solid glass SOLO® and let your personality and style be the highlight of your kitchen
Blue Kitchen with Glass Tile Splashback Design Ideas
6
