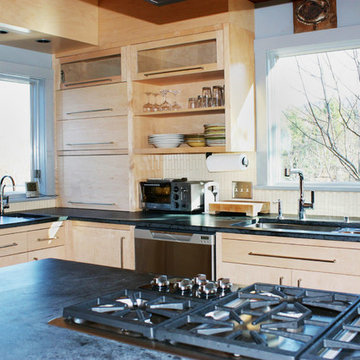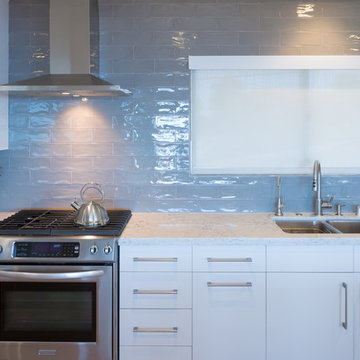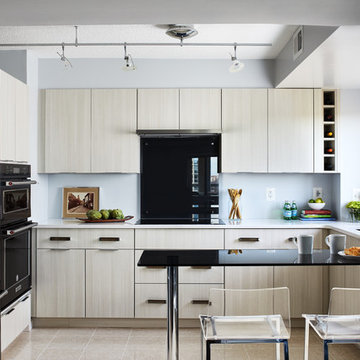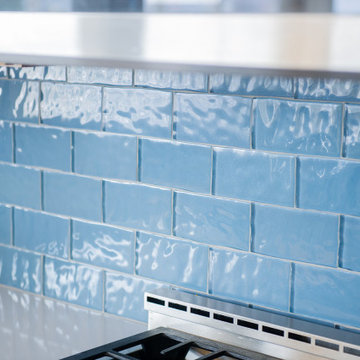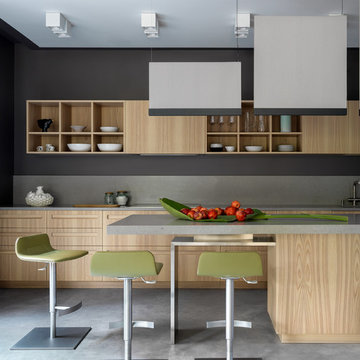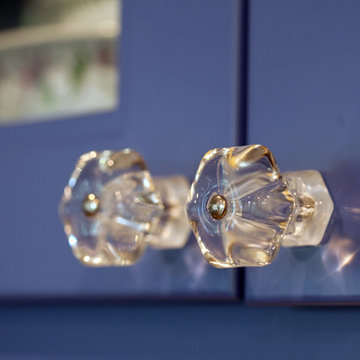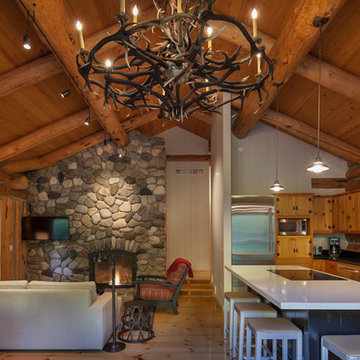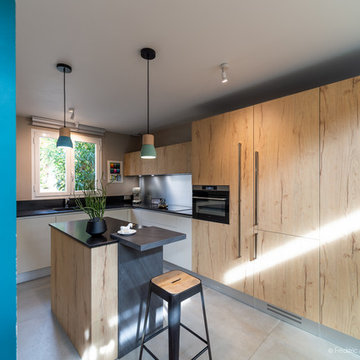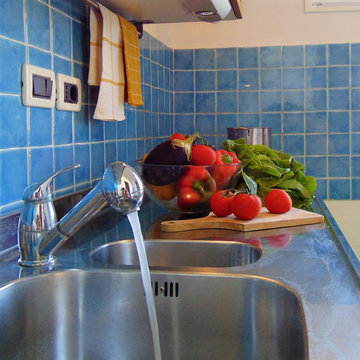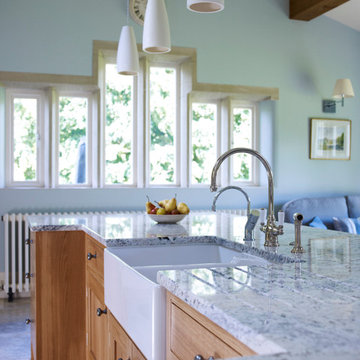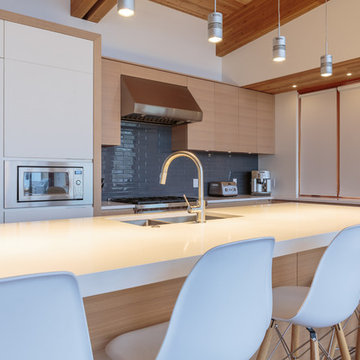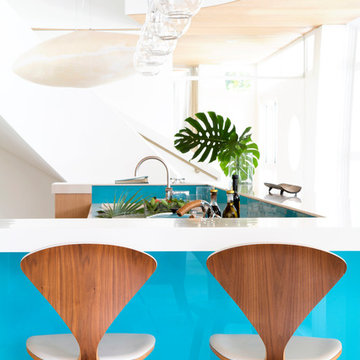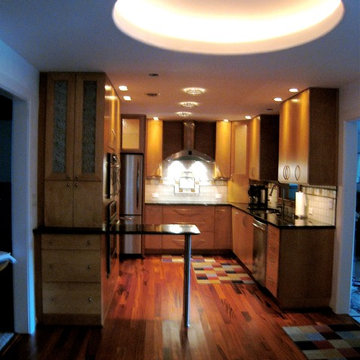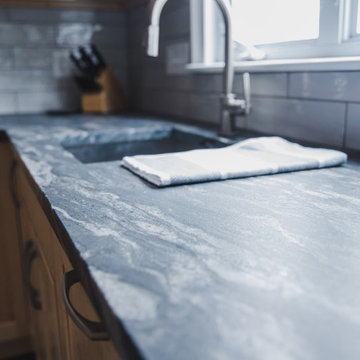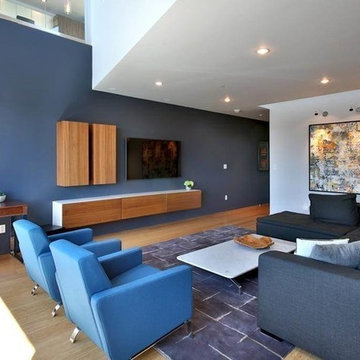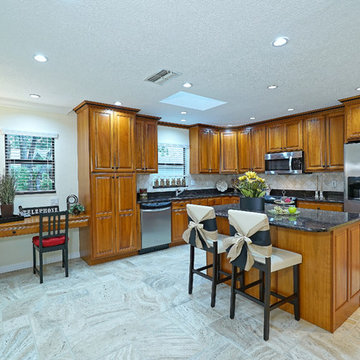Blue Kitchen with Light Wood Cabinets Design Ideas
Refine by:
Budget
Sort by:Popular Today
141 - 160 of 440 photos
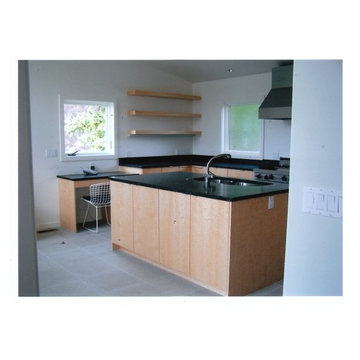
new 19ft 8in x 19ft 8n kitchen addition during construction. custom cabinets.Sven Erik Alstrom AIA
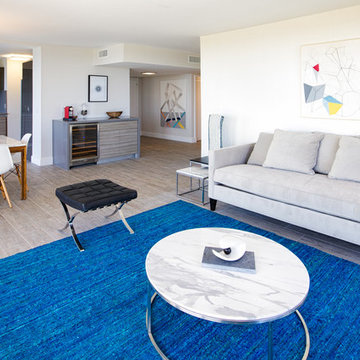
A kitchen with your own taste. The kitchen is the most important part of the home. Let us design a custom kitchen that you will fall in love with every day, using attractive shapes, unusual textures, and the greatest quality in the market. Our designs reflect comfort, functionality and versatility.
Compose Decor Team understand that each project is unique and customized to the customer’s specific tastes. Architects, builders, designers, real states agents, and homeowners trust us to bring their concepts to life, on time and within budget. Bring us your ideas and dreams and we’ll turn it into reality.
Interior Designers: ID design for all
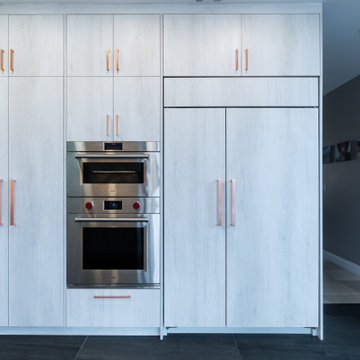
Designer Carmie Gesner designed this modern kitchen, in Goshen, NY
DOCA cabinets, Neolith counters and backsplash, a custom hood and a Galley Workstation.
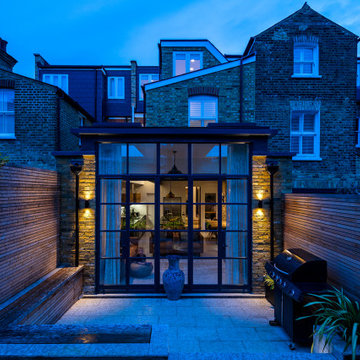
This project was a collaboration with a contractor we have partnered with for years to create a unique home for him and his family.
Shane and Anna Butterick of GSB Building are from New Zealand, and this influenced a great deal of the design decisions on the project. The choice of materials such as the wood finishes and the decision to leave steel beams exposed are influenced by a desire to remind them of a South Island style. The project is centred around a self-build mentality.
We achieved planning for a full width and side return extension, with full height steel doors adding an industrial style to this typical Victorian brick terraced house. The ground floor has been entirely reconfigured, to create one large open plan kitchen, dining and living space. The tall metal doors open onto a small but perfectly formed courtyard garden.
At the upper level, a luxury master suite has been created, with a large free-standing bath its centrepiece. We were also able to extend the loft to create a new bedroom with ensuite.
Much of the interior design is the result of Anna’s eclectic style and attention to detail. Shane and his team took responsibility for building the project and creating a very high-end finish. This project was a truly collaborative effort.
Blue Kitchen with Light Wood Cabinets Design Ideas
8
