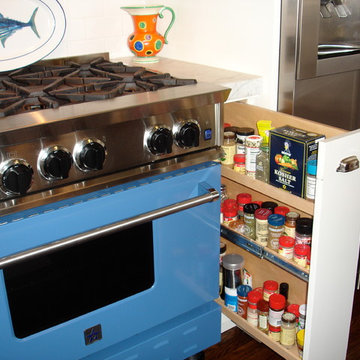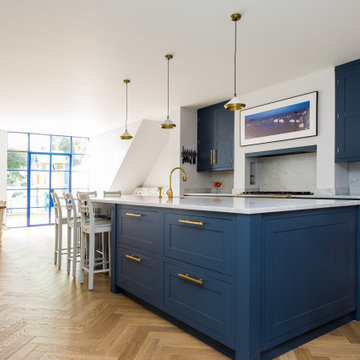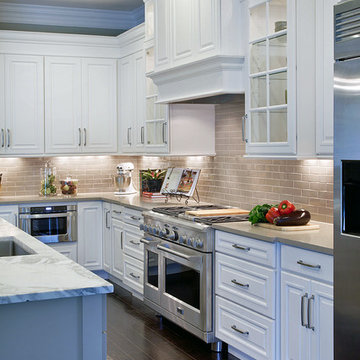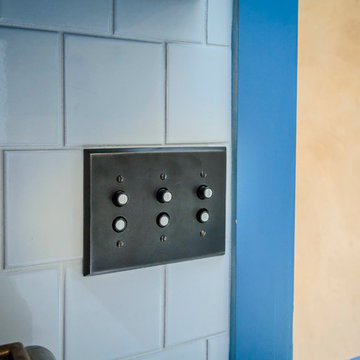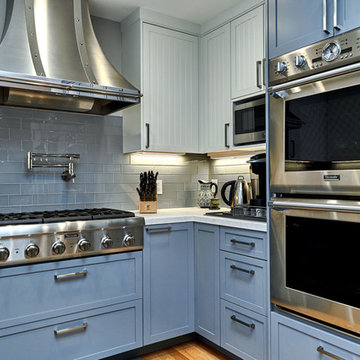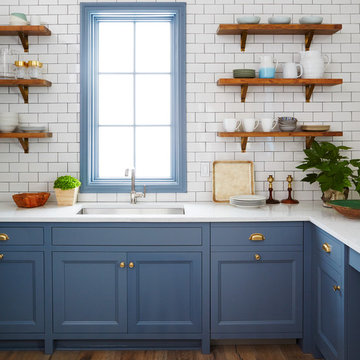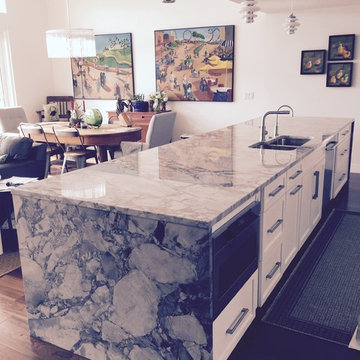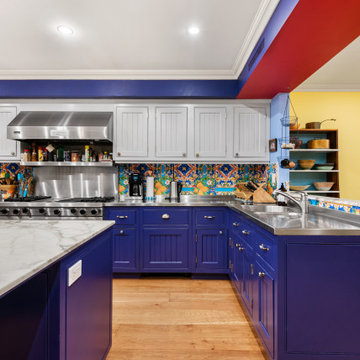Blue Kitchen with Marble Benchtops Design Ideas
Refine by:
Budget
Sort by:Popular Today
121 - 140 of 1,104 photos
Item 1 of 3

We created the light shaft above the island, which allows light in through two new round windows. These openings used to be attic vents. The beams are reclaimed lumber. Lighting and pulls are from Rejuvenation.
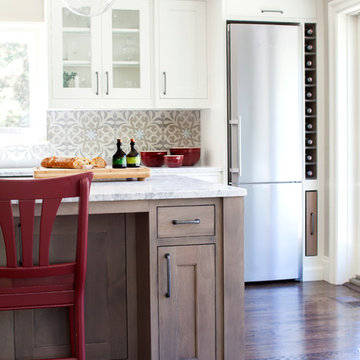
Grey stained cabinetry compliments the white perimeter cabinetry and carerra countertops. Cement backsplash by Original Mission tile in "Nantes" in soft grey and white add flair to the muted palette. Kitchen design and custom cabinetry by Sarah Robertson of Studio Dearborn. Refrigerator by LIebherr. Cooktop by Wolf. Bosch dishwasher. Farmhouse sink by Blanco. Cabinetry pulls by Jeffrey Alexander Belcastle collection. Photo credit: Neil Landino

This beautiful kitchen extension is a contemporary addition to any home. Featuring modern, sleek lines and an abundance of natural light, it offers a bright and airy feel. The spacious layout includes ample counter space, a large island, and plenty of storage. The addition of modern appliances and a breakfast nook creates a welcoming atmosphere perfect for entertaining. With its inviting aesthetic, this kitchen extension is the perfect place to gather and enjoy the company of family and friends.
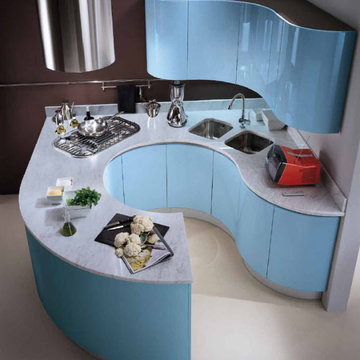
This blue “Timo” kitchen by Biefbi features a cooktop and double sink curved peninsula and curved wall units to create a compact yet ergonomical functioning kitchen. Light blue high gloss lacquer was used as the primary door finish along with aluminum plinths and aluminum golas.
This design is ideal for open-concept spaces with a need to conceal a kitchen, such as in bachelor, or penthouse units for condominiums or urban/city homes, yet can function as a chef’s kitchen and is practical for entertaining guests.
*
*
This design and style is available exclusively through Biefbi’s design specialist and Canadian dealer, O.NIX Kitchens & Living.

A small kitchen and breakfast room were combined to create this large open space. The floor is antique cement tile from France. The island top is reclaimed wood with a wax finish. Countertops are Carrera marble. All photos by Lee Manning Photography

Sleek and contemporary Crown Point Kitchen finished in Ellie Gray.
Photo by Crown Point Cabinetry

This multi award winning Kitchen features a eye-catching center island ceiling detail, 2 refrigerators and 2 windows leading out to an indoor-outdoor Kitchen featuring a Glass Garage Door opening to panoramic views.
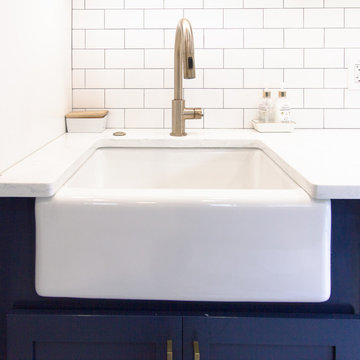
An extension of the counters materiality, the white porcelain backsplash accentuates the contrast between the white carrara marble and the denim blue cabinetry. When choosing from styles of kitchen sinks, farmhouse is a great way to go, as it provides easy over counter access to make using the sink a breeze!

Roundhouse Urbo and Metro matt lacquer bespoke kitchen in Farrow & Ball Moles Breath, Patinated Silver and Burnished Copper with a stainless steel worktop and larder shelf in White Fantasy. Island in horizontal grain Riverwashed Walnut Ply with worktop in White Fantasy with a sharknose profile.
Blue Kitchen with Marble Benchtops Design Ideas
7


