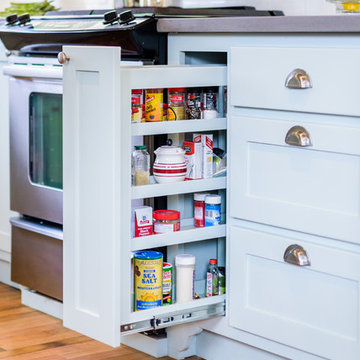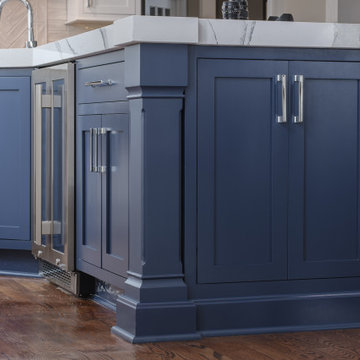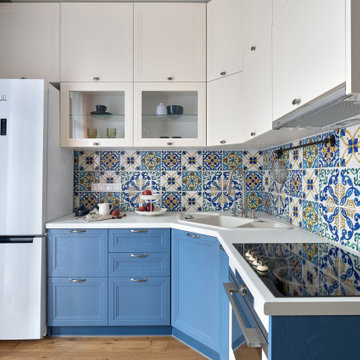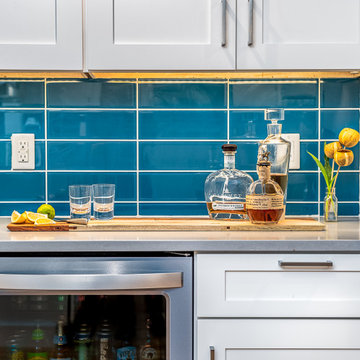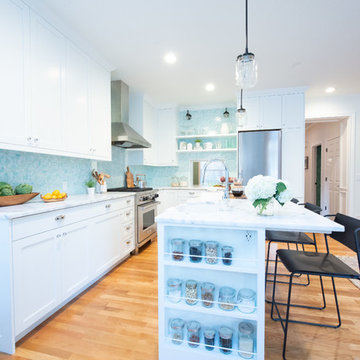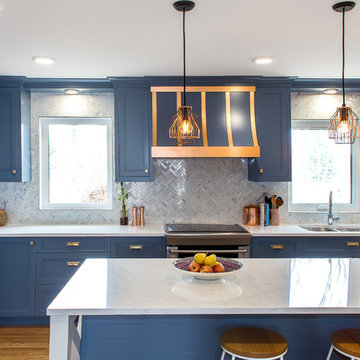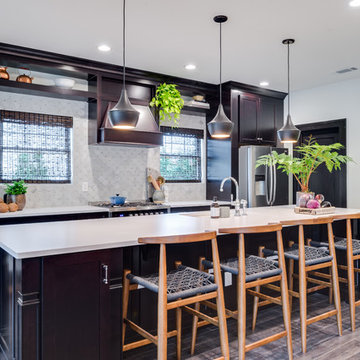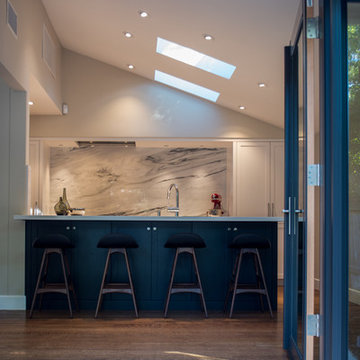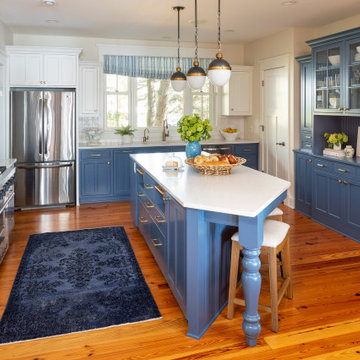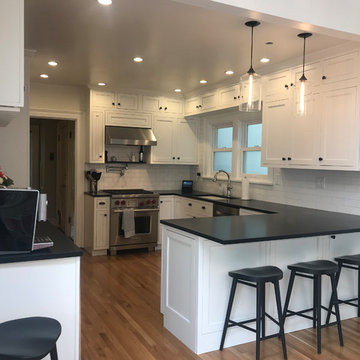Blue Kitchen with Medium Hardwood Floors Design Ideas
Refine by:
Budget
Sort by:Popular Today
101 - 120 of 2,766 photos
Item 1 of 3

Interior Concepts
Insight Homes
Outstanding Single Family Detached $400,000 - $499,999
Morgan Beach
The Peninsula
Millsboro, De
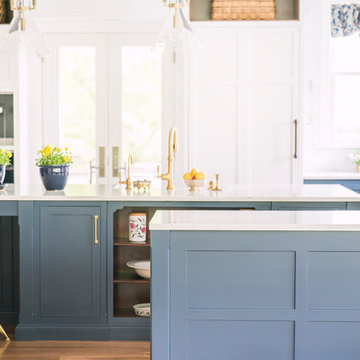
A family completes their major renovation in Newtown,Bucks County with this stunning crisp and casual dream kitchen.
Photo credit: Joe Kyle
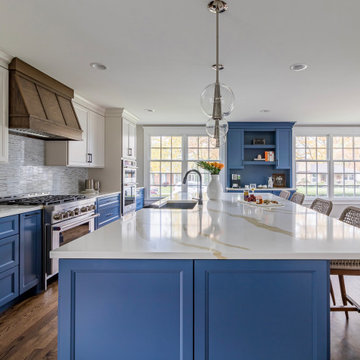
A major remodel for this 1959 home. We used a beautiful walnut stain for the flooring, gorgeous blue paint for the base perimeter cabinets and island paired with warm white upper perimeter cabinets, a walnut-stained hood to match the flooring, a massive island with a seamless jumbo quartz slab featuring a beautiful organic veining in a warm tone incorporated on the glass backsplash tile which unites all finishes within this space- Balancing the warm and cool tones. We used a timeless design with a modern flare for the lighting to bring an up-to-date aesthetic.
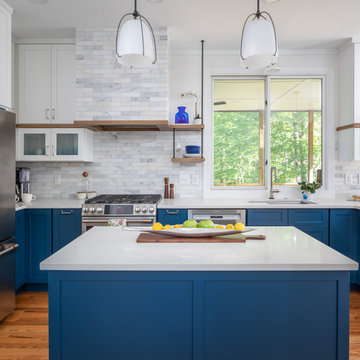
This family loves their neighborhood and its perfectly central location in Raleigh! They reached out to us to help make the kitchen more “theirs” design-wise as well as make it highly functional.
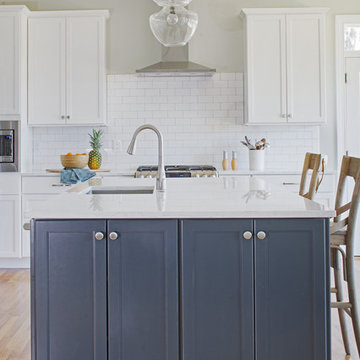
A marsh-view home built in 1995 with significant wear and tear received a full remodel due to a pre-purchase consultation; resulting in the bid, purchase, and realization of a waterfront dream home. Photography by Atlantic Archives
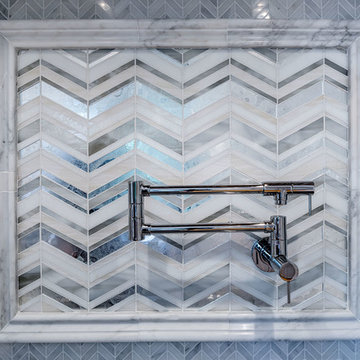
A handy pot filler over the stove is framed by beautiful metallic accent tile in a chevron pattern.
Ilir Rizaj
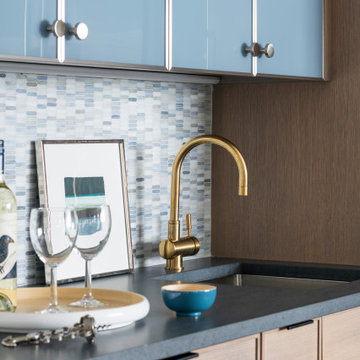
After living in their home for nearly 20 years, for their second renovation of this kitchen they decided to do it right--a small addition to the rear of the home and large windows allow views of the backyard and light to flow into this warm contemporary kitchen. Sarah Robertson of Studio Dearborn helped her client renovate their kitchen to capture the views and vibe they were after. Pale rift oak cabinetry is punctuated with grey/blue glass uppers, bringing color and reflective light into this welcoming space. A tiny mosaic from Artistic Tile picks up on the blue theme adding texture and pattern to the calming vibes of this space.
Photos Adam Macchia. For more information, you may visit our website at www.studiodearborn.com or email us at info@studiodearborn.com.

This tiny kitchen located on the Main Line is hidden within an orginal old farmhouse in Gladwyne, Pennsylvania. This gorgeous kitchen is not only charming, it also has very clean modern lines and elements. The clients selected the classic white, painted shaker cabinets from Fabuwood Cabinetry. The selection of all white materials, including a traditional white subway tile, white quartz countertops, and a simple white shaker door style gives this kitchen the sleek, modern style. The old laminate floor was removed to expose the beautiful, orginal hardwood floors that were refinsihed to bring out the more traditional, rustic farmhouse look. Although this kitchen is small, the white cabinets and finishes give the illusion that the space is much larger. This cozy kitchen is elegant, clean and stunning. The design kept the style of the kitchen true to the farmhouse style of the home while also adding a touch of modern to complete the design.

A black and white open plan kitchen opens up what was once a closed and formal interior. Steel windows provide new visual connection to the contemporary garden.
Blue Kitchen with Medium Hardwood Floors Design Ideas
6

