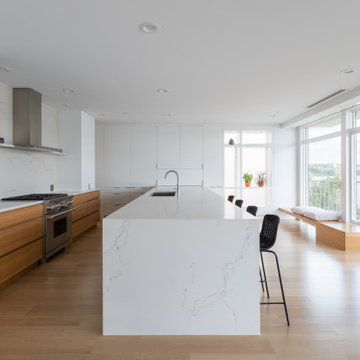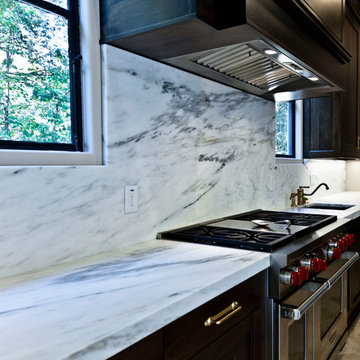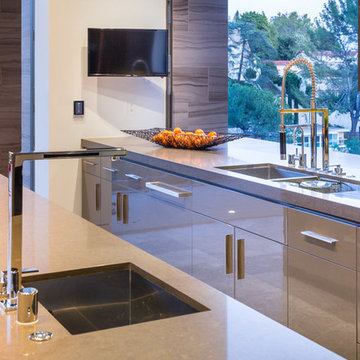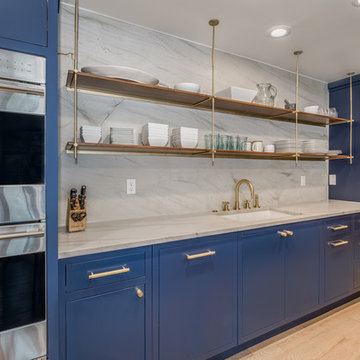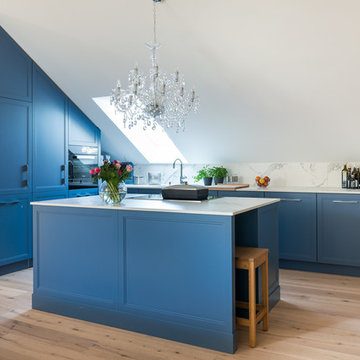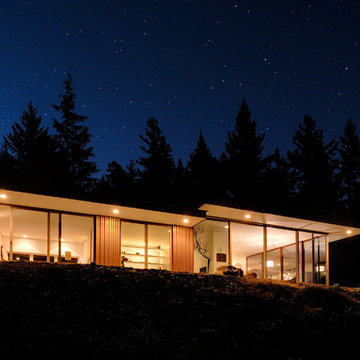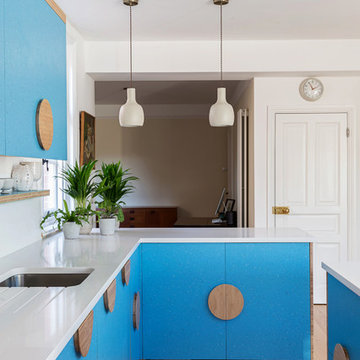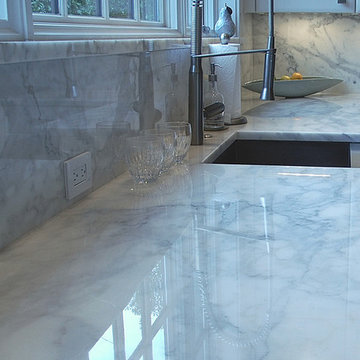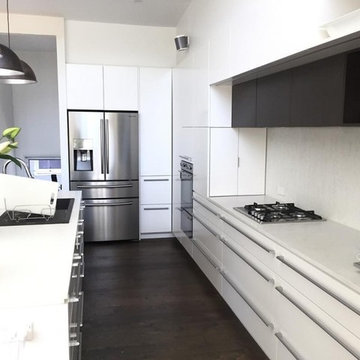Blue Kitchen with Stone Slab Splashback Design Ideas
Refine by:
Budget
Sort by:Popular Today
141 - 160 of 523 photos
Item 1 of 3
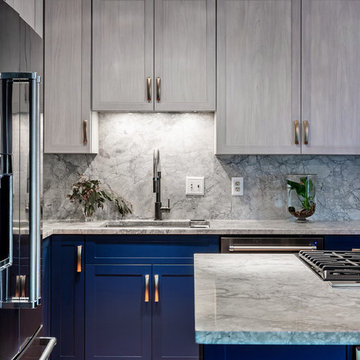
This kitchen in Herndon, VA was refaced in the latest kitchen trends of grey and blue. Storage was expanded by upgrading to full extension soft close drawers and adding ten cabinets. The contrast island has blue shaker doors and a stone overhang for informal seating.
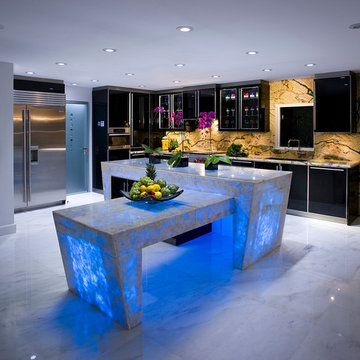
This unique and functional island gives a new meaning to the phrase “Kitchen is the heart of a home”. Here, kitchen island is the center of all attention and a conversation piece at every party.
Designed for a client who loves to entertain, this structure is an artistic interpretation of a kitchen island. This monolithic sculpture raises out of the white marble floor and glows in an open concept kitchen.
You wouldn’t know just by looking at it, but extensive engineering design was needed to ensure that it is structurally sound and produces the effect client desired. Plexiglass structure is clad in Polaris white quart slabs and light makes the entire sculpture glow.
Even edges of slabs were polished to ensure maximum light refraction with slightly beveled seams that create decorative pattern.
But this island isn’t just beautiful. It is also extremely practical. It is designed using two intercrossing parts creating two heights for different purposes. 36” high surface for prep work and 30” high surface for sit down dining. The height differences and location encourages use of the entire table top for preparations. Furthermore, storage cabinets are installed under part of this island closest to the working triangle.
Overhead energy efficient LED lighting was selected paying special attention to the lamp’s CRI to ensure proper color rendition of items below, especially important when working with meat.
Interior Design, Decorating & Project Management by Equilibrium Interior Design Inc
Photography by Craig Denis
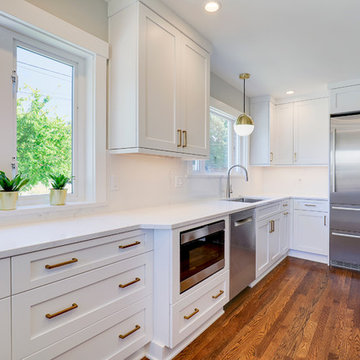
Schulte Design Build collaborated with the homeowners of this 1930 brick Tudor Green Lake home to dramatically update and modernize their kitchen and a second-floor master suite.
The kitchen was first expanded by removing an arched dividing wall, giving the family twice the amount of counter space. The new design considered all end uses for the best layout of the new cabinets, appliances, and lighting fixtures, along with an area for a breakfast table. The color palette chosen was white shaker cabinets with white quartz for countertop and backsplash and contrasting dark hardwoods to make the most of the available light. Results – a beautiful, bright and open kitchen perfect for their lifestyle and entertaining plans.
Upstairs, we altered the space from two small bedrooms and an outdated bathroom to a spacious master bedroom suite with extended ceilings, plenty of storage, and a clean, modern bathroom to match. The design really utilized every inch of the sloped roof for extra closet space. The clients are thrilled with the results!
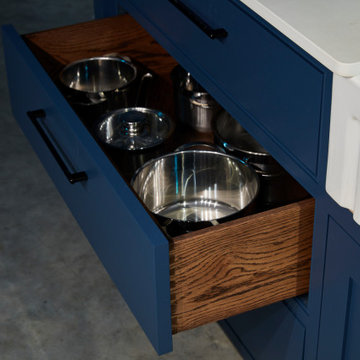
This in-frame Shaker style kitchen has been handmade in our own workshops and is handpainted in 'Breton Blue' from Dulux. The stone work surface and full height splashback is Dekton from Cosentino.
We have included a full range of beautiful Gaggenau appliances, a gold Quooker tap and large Ribchester sink.
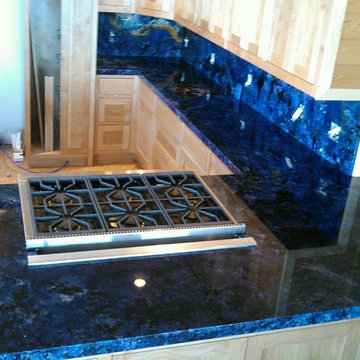
Light colored cabinets and a deep blue Agate Granite countertop accentuate the kitchen. Full granite splash and a mitered edge make the granite countertops the focal point of this space.
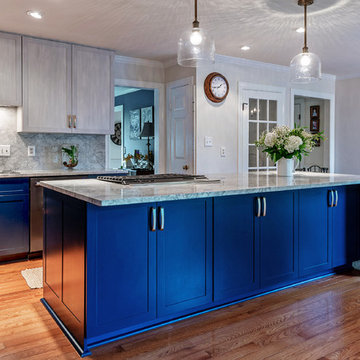
This kitchen in Herndon, VA was refaced in the latest kitchen trends of grey and blue. Storage was expanded by upgrading to full extension soft close drawers and adding ten cabinets. The contrast island has blue shaker doors and a stone overhang for informal seating.
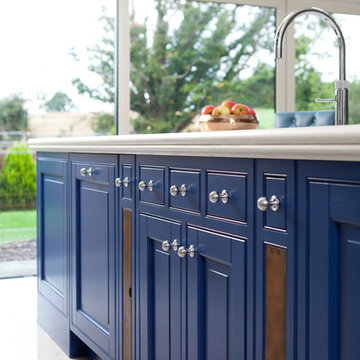
Classic in-frame kitchen – handpainted in Farrow & Ball Purbeck Stone and Drawing Room Blue on island. 30mm Quartz work surfaces. AEG ovens, hob, Quooker Fusion tap
Photography Infinity Media
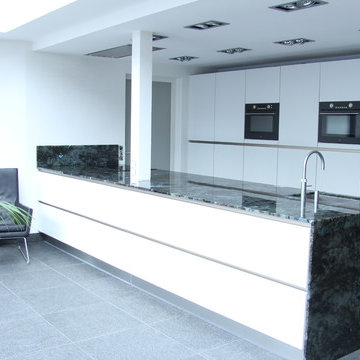
An exclusive natural stone countertop, made out of Labradorite Lemurian granite.
Pictures made by: www.suepar.nl
Project by: www.atre.nl
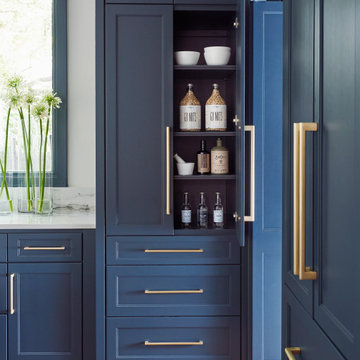
"I want people to say 'Wow!' when they walk in to my house" This was our directive for this bachelor's newly purchased home. We accomplished the mission by drafting plans for a significant remodel which included removing walls and columns, opening up the spaces between rooms to create better flow, then adding custom furnishings and original art for a customized unique Wow factor! His Christmas party proved we had succeeded as each person 'wowed!' the spaces! Even more meaningful to us, as Designers, was watching everyone converse in the sitting area, dining room, living room, and around the grand island (12'-6" grand to be exact!) and genuinely enjoy all the fabulous, yet comfortable spaces.
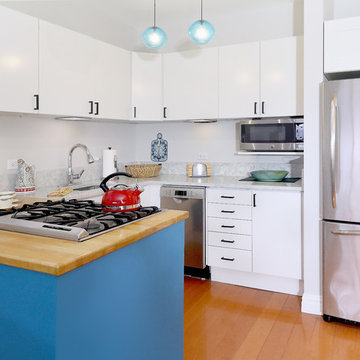
To modernize the kitchen, the existing kitchen cabinetry was re-painted in a white satin finish and new black hardware was installed. The corner cabinet was removed and in its place is a new Bosch 18" dishwasher.
Maintenance free products like Cambria quartz counter-top, under-mount stainless steel sink and faucetry was selected for this part-time residence.
We preserved the peninsula's butcher block counter-top and painted the base cabinetry in a bold aqua color to coordinate with the glass globe pendants, creating the impression of a much larger kitchen space.
Blue Kitchen with Stone Slab Splashback Design Ideas
8
