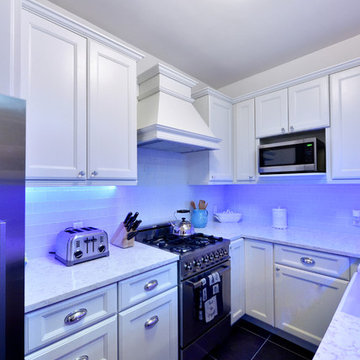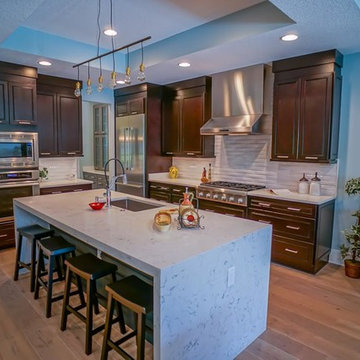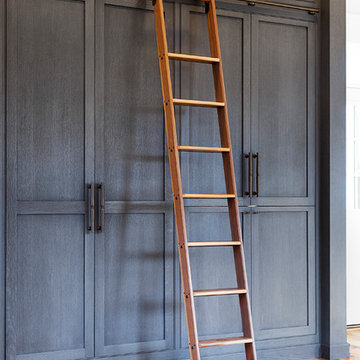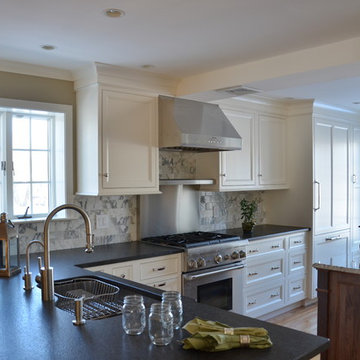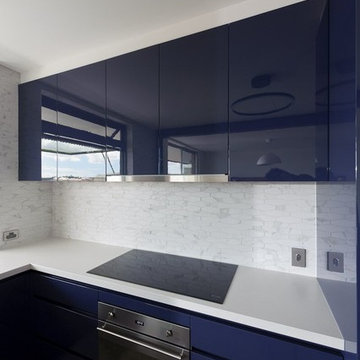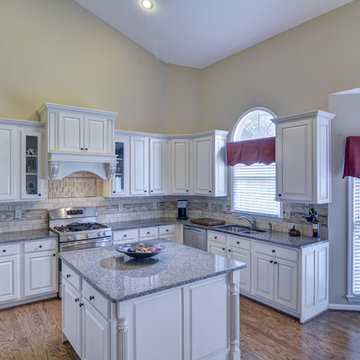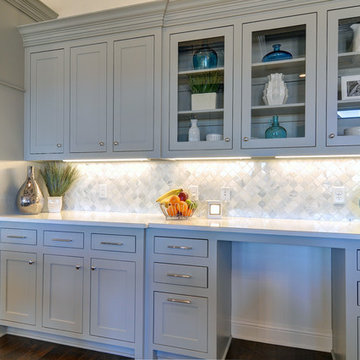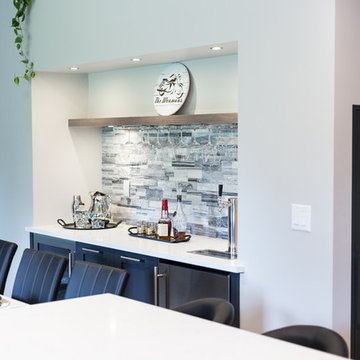Blue Kitchen with Stone Tile Splashback Design Ideas
Refine by:
Budget
Sort by:Popular Today
61 - 80 of 404 photos
Item 1 of 3

Warm traditional kitchen design with a full Travertine wall to set the overall tone. We wanted the cabinets to pop, so we kept the granite, floors and back splash light, and used sage with black glazed custom cabinets and darker glass tile for contrast. #kitchen #design #cabinets #kitchencabinets #kitchendesign #trends #kitchentrends #designtrends #modernkitchen #moderndesign #transitionaldesign #transitionalkitchens #farmhousekitchen #farmhousedesign #scottsdalekitchens #scottsdalecabinets #scottsdaledesign #phoenixkitchen #phoenixdesign #phoenixcabinets
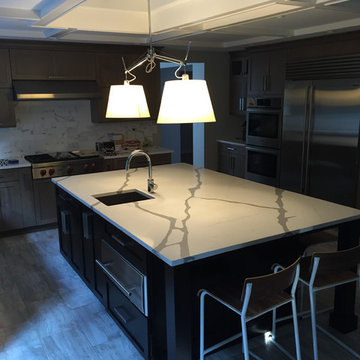
This stunning grey kitchen offers clean lines, warmth and lots of interest. This is truly a cooks kitchen with a 36" range top, 48" fidge, warming drawer, prep sink, double oven and plenty of storage as well as count top space.
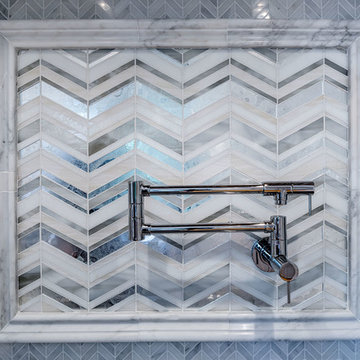
A handy pot filler over the stove is framed by beautiful metallic accent tile in a chevron pattern.
Ilir Rizaj
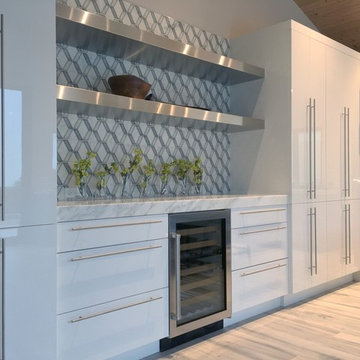
Del Mar Whole House Remodel almost complete. Rich white gloss cabinetry paired with modern textures wood cabinetry throughout. Bellmont Custom Cabinetry - Dealer Signature Designs Kitchen Bath The Actual Designer.
Nothing but the best - Subzero/Wolf appliances, top off with 3" thick white marble countertops, 3" stainless Steel shelves. In the backdrop classic black windows and stacking doors and Italian plank tile 71x8 - stunning!
Live in style! Many would love, many would not. Your take? #interiordesign #cabinetry #DelMar #SanDiego #Kitchenremodel #Customcabinetry www.signaturedesignskitchenbath.com | 619.733.6540

Project by Wiles Design Group. Their Cedar Rapids-based design studio serves the entire Midwest, including Iowa City, Dubuque, Davenport, and Waterloo, as well as North Missouri and St. Louis.
For more about Wiles Design Group, see here: https://wilesdesigngroup.com/
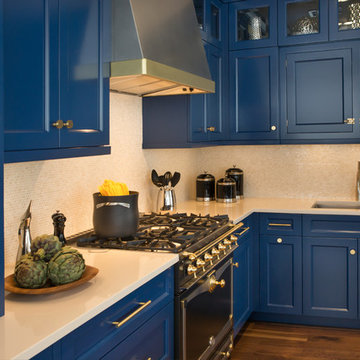
This bold and blue traditional kitchen was designed by Bilotta’s Jeni Spaeth with Interior Designer Jane Bell of Jane Bell Interiors. Designed for a bachelor’s penthouse, the view from the apartment spectacularly overlooks Westchester County with sights as far as Manhattan. Featuring Bilotta Collection Cabinetry in a 1” thick door, the design team strayed far from the classic white kitchen and opted for a regal shade of blue on the perimeter and natural walnut on the island. The color palette is further emphasized by the polished Blue Bahia granite top on the island and beautifully accented by the pops of gold used for the decorative hardware. The focal point of the kitchen is the Cornu Fe range, the Albertine model in black with satin nickel and polished brass accents. The accompanying hood is a custom design by Rangecraft in brushed stainless with satin gold elements. The countertop and backsplash surrounding the hearth area are in soft beige tones, a needed contrast to the darker hues of the cabinets and range. The L-shaped layout, with seating at the island, allows for wide-open views into the adjoining rooms and to the city below through the floor-to-ceiling windows.
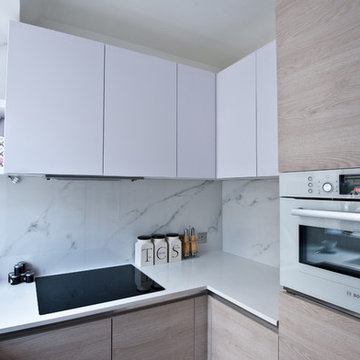
An elegant kitchen redesign to maximise the use of space whilst taking advantage of the feature window and natural light. Natural cabinet colours were used alongside stone worktops and splashbacks to create a modern and clean feel.
Photo Credit: Simon Richards
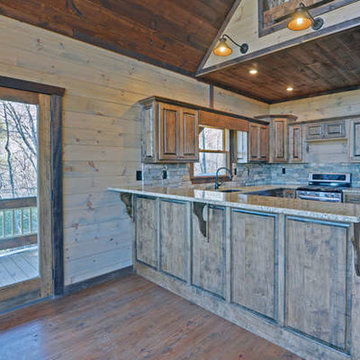
Custom pine cabinets with early american finish with glaze finish, tennessee field stone back splash. Stainless Steel applainces. New Venetian Gold Counter tops.
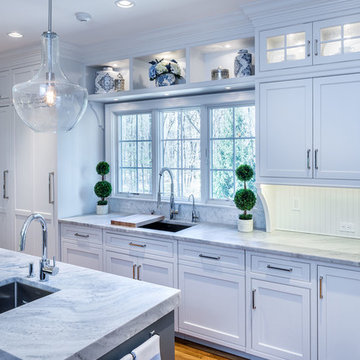
Shades of white and gray compliment each other in this bright, transitional kitchen.
Ilir Rizaj
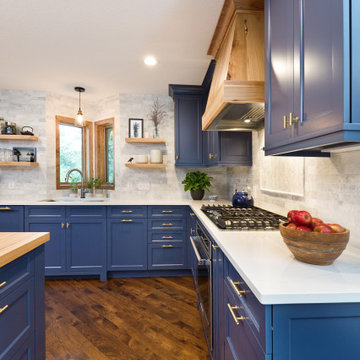
Complete kitchen renovation with blue shaker-style cabinets with gold handles, white countertop, and butcher block kitchen island.
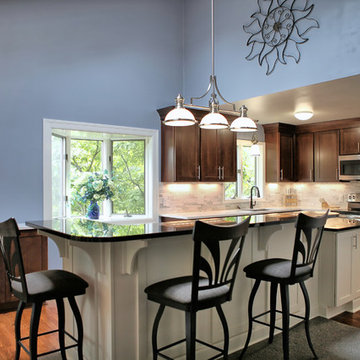
Transitional kitchen by designer/contractor, Sharon Scharrer features expansive wall cut out between front entry/living room, large center island with spacious bar seating as well as prep area. Cabinets are white paint and cherry java shaker, countertops are black pearl granite on island and white silestone on perimeter. Back splash tile is random split face carrera marble.
Photo by Tommie Milacci
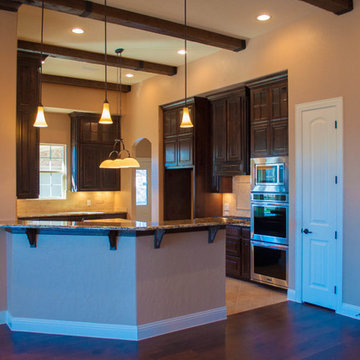
108 Oakview Court
We create customized kitchens based on your space and preferred style. Whether we're building on your land or ours, and whether you've selected a floorplan option we provide you or fully customize, we can design and build your dream kitchen. Here are some of our more Mediterranean kitchen layouts, with rich, dark finishes, beamed ceilings, and customized, unique stonework.
Blue Kitchen with Stone Tile Splashback Design Ideas
4
