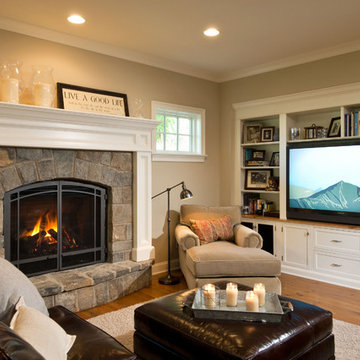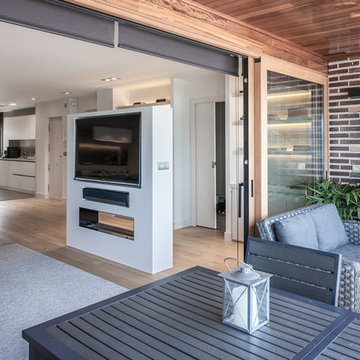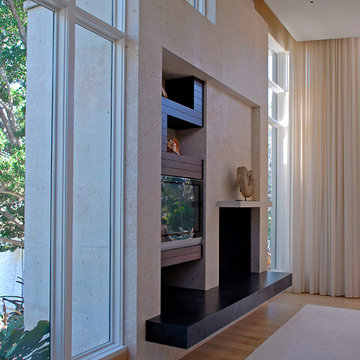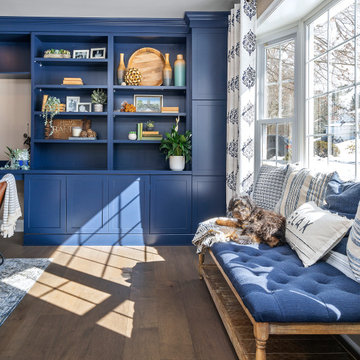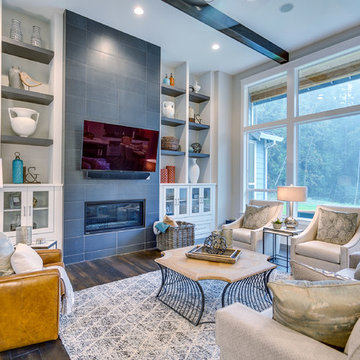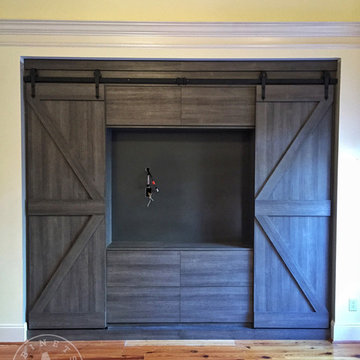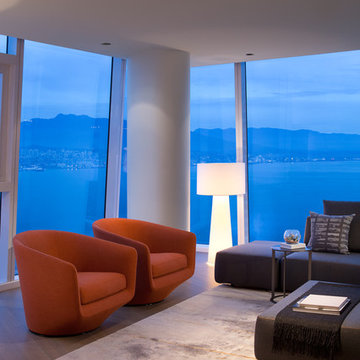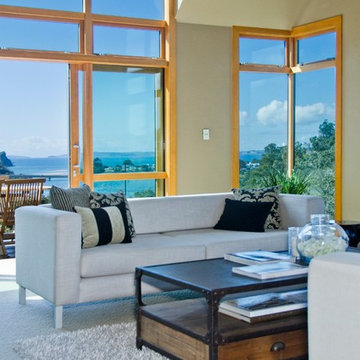Blue Living Room Design Photos with a Built-in Media Wall
Refine by:
Budget
Sort by:Popular Today
1 - 20 of 290 photos
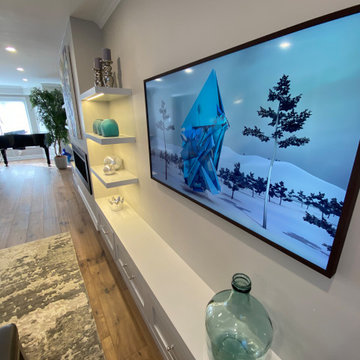
My clients asked me to transform their current living and dining room into a music room as their children enjoy playing their Baby Grand piano on a regular basis. The wall and french door was removed that was between the living room and dining room and we installed a linear electric fireplace with storage pullouts for some of their music books along the bottom on either side as well as floating shelves above the pullouts. Their wall to wall carpet was removed and new hardwood was laid down. Ceilings were scraped and pot lights were also placed throughout the space and lighting was installed underneath the floating shelves. My client loves artwork by Toronto based artist Sharon Barr so she commissioned a piece from her and that sits above the fireplace. We also installed the "Frame" TV by Samsung on the other side of the fireplace which looks like another piece of artwork nicely framed. My client already had 2 beautiful occasional chairs that we designed at Gresham House 6 years earlier so we re-purposed them in this room to sit in front of the fireplace. In the cozy sitting area, we grounded it with a beautiful silk and wool area rug, added a comfortable leather ottoman, a small round swivel chair, a beautiful contemporary sectional and a set of nesting end tables. All of this furniture was designed by The Expert Touch Interiors at The Decorating Centre. Final touches with accessories and the floor lamp and pouff were found at Urban Barn. My client's once dated and unused space is now a well-used dual purpose room that the whole family can enjoy!

accent chair, accent table, acrylic, area rug, bench, counterstools, living room, lamp, light fixtures, pillows, sectional, mirror, stone tables, swivel chair, wood treads, TV, fireplace, luxury, accessories, black, red, blue,

Interior Design, Custom Furniture Design, & Art Curation by Chango & Co.
Photography by Raquel Langworthy
See the full story in Domino
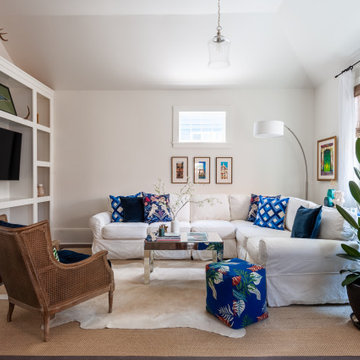
New Orleans uptown home with plenty of natural lighting
White living room walls with white L-Shaped sofa
Custom, entertainment center/shelving
Mirrored coffe table with white cowhide rug
Blue pouf and blue accent throw pillows
Large indoor pot & planter
White overhang floor lamp

The heavy use of wood and substantial stone allows the room to be a cozy gathering space while keeping it open and filled with natural light.
---
Project by Wiles Design Group. Their Cedar Rapids-based design studio serves the entire Midwest, including Iowa City, Dubuque, Davenport, and Waterloo, as well as North Missouri and St. Louis.
For more about Wiles Design Group, see here: https://wilesdesigngroup.com/
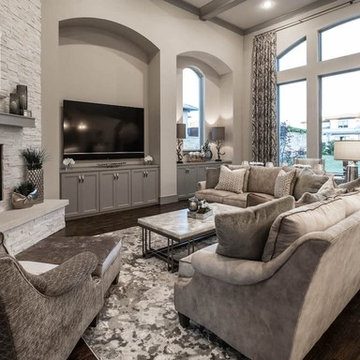
A relaxing place to unwind, this living room blends both sophistication and comfort while creating the perfect place to entertain.
http://www.semmelmanninteriors.com/

This elegant 2600 sf home epitomizes swank city living in the heart of Los Angeles. Originally built in the late 1970's, this Century City home has a lovely vintage style which we retained while streamlining and updating. The lovely bold bones created an architectural dream canvas to which we created a new open space plan that could easily entertain high profile guests and family alike.
Blue Living Room Design Photos with a Built-in Media Wall
1


