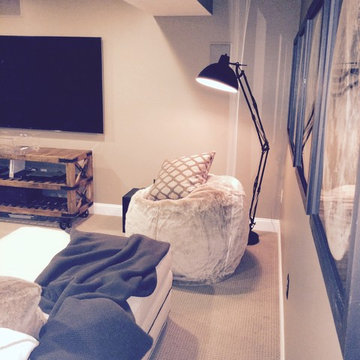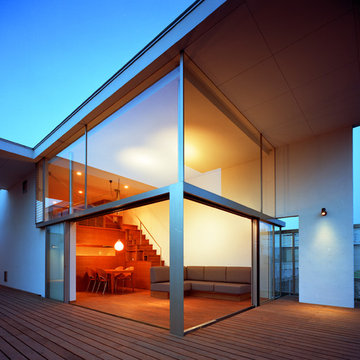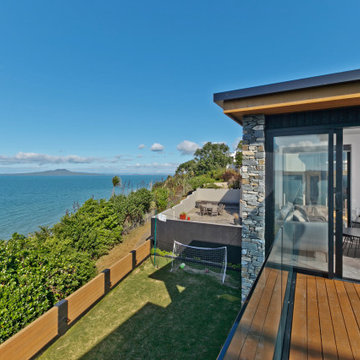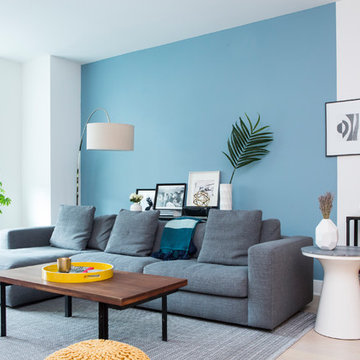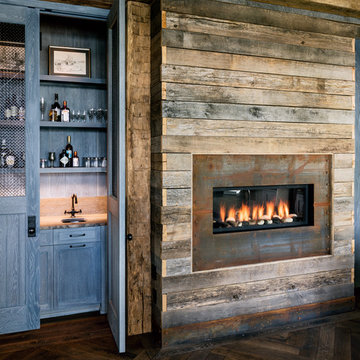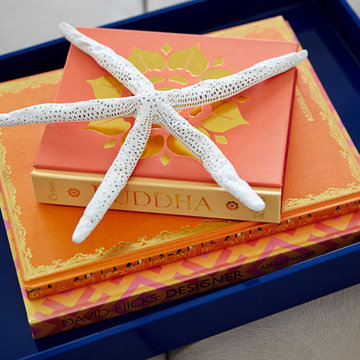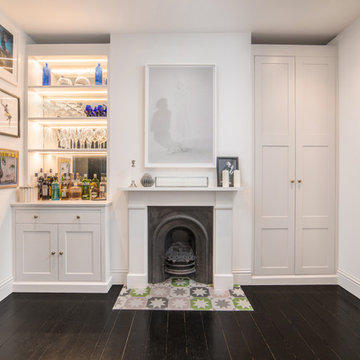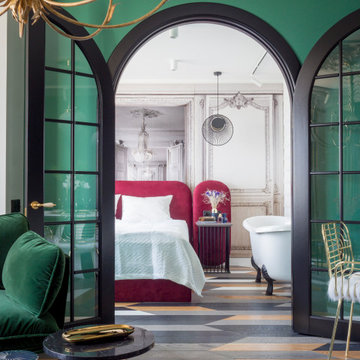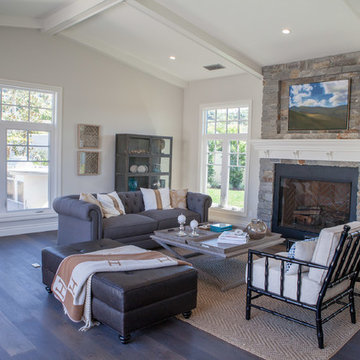Blue Living Room Design Photos with a Home Bar
Refine by:
Budget
Sort by:Popular Today
1 - 20 of 116 photos
Item 1 of 3
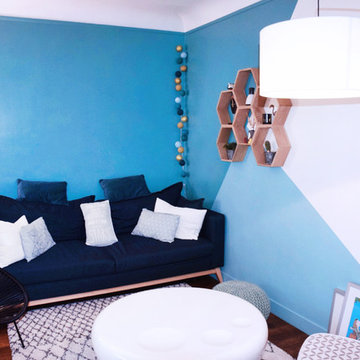
Aménagement & décoration d'une pièce à vivre avec cuisine ouverte.
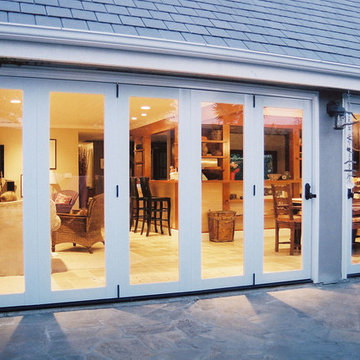
Lanai Doors are a beautiful alternative to sliding glass doors. When closed, the view from inside is clear and open. Here are 2 sets of white doors made of wood with aluminum on the exterior frame, complimenting the comfortable & spacious California home.
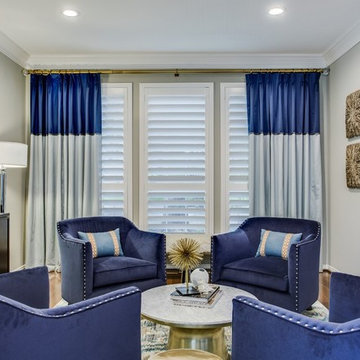
4 navy blue velvet club chairs, arranged in a mushroom configuration, are the perfect gathering spot for friends and conversation. Unique Exposure Photography.

The experience was designed to begin as residents approach the development, we were asked to evoke the Art Deco history of local Paddington Station which starts with a contrast chevron patterned floor leading residents through the entrance. This architectural statement becomes a bold focal point, complementing the scale of the lobbies double height spaces. Brass metal work is layered throughout the space, adding touches of luxury, en-keeping with the development. This starts on entry, announcing ‘Paddington Exchange’ inset within the floor. Subtle and contemporary vertical polished plaster detailing also accentuates the double-height arrival points .
A series of black and bronze pendant lights sit in a crossed pattern to mirror the playful flooring. The central concierge desk has curves referencing Art Deco architecture, as well as elements of train and automobile design.
Completed at HLM Architects
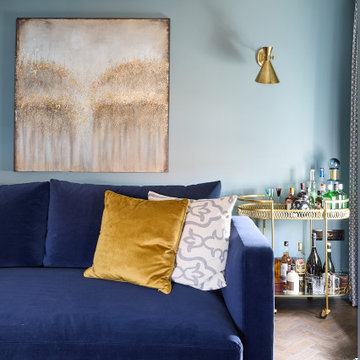
Grown up living room space, officially classed as a 'drawing room', this was to feel regal but inviting.
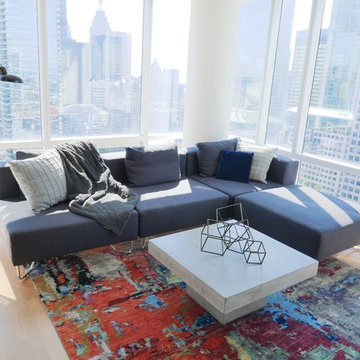
This recently built 1,200 sq ft condo had spectacular views but was otherwise in need of character and design. My client, a single man and first time homeowner had excellent taste but wasn't sure where to begin or how to pull things together. We quickly identified a mutual love of mid century modern pieces and created a modern yet industrial inspired space that compliments and enhances his homes stunning panoramic views of downtown.
Favourite pieces include the colourful and bold silk area rug that helps ground the otherwise monochromatic space, custom stools that are as comfortable as they are visually appealing with luggage leather seats, several walnut pieces that add warmth and a concrete coffee table for a mix of modern. The final look is clean, fresh and eclectic resulting in the masculine, unique feel my client wanted.
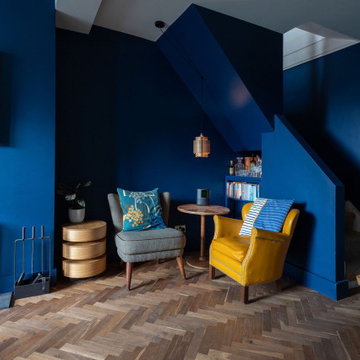
The fireplace has been repaired and redecorated with a wood-burning stove, creating a sense of nostalgia and romantic space, tempting to spend most of your time in this space, in winter especially. The yellow and grey armchairs have added a reviving and refreshing sense to the overall atmosphere of the area. The timber coffee tableshave added to the mid-century style of the overall space.
Renovation by Absolute Project Management
Blue Living Room Design Photos with a Home Bar
1


