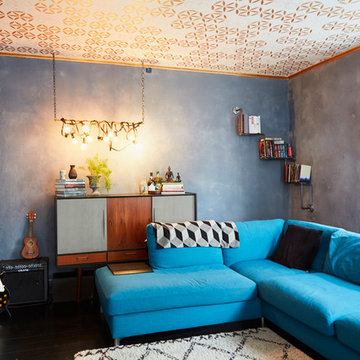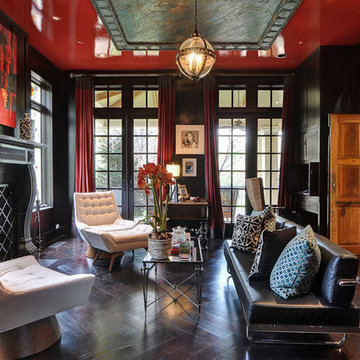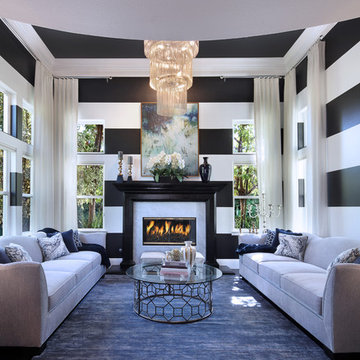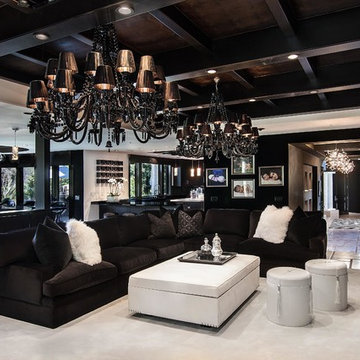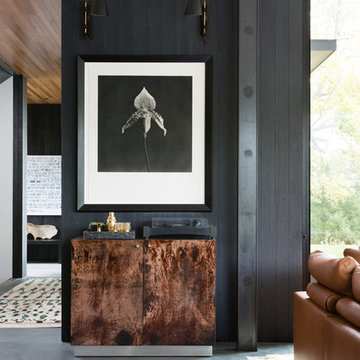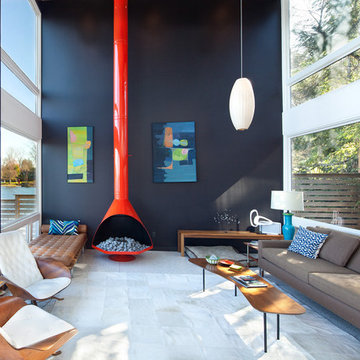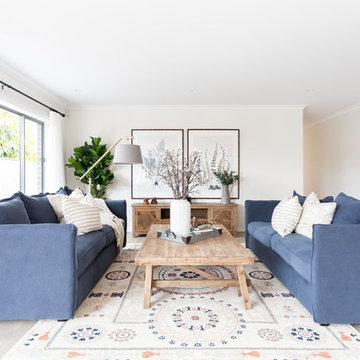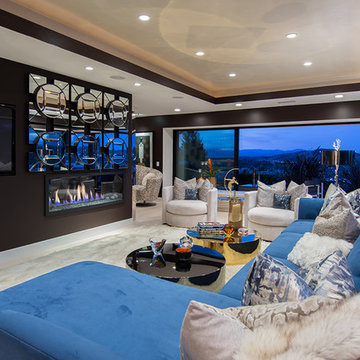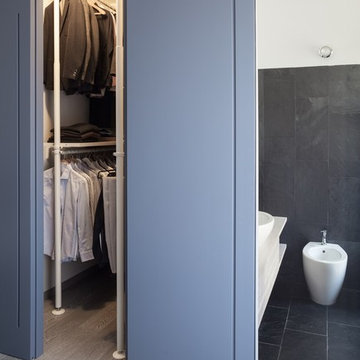Blue Living Room Design Photos with Black Walls
Refine by:
Budget
Sort by:Popular Today
1 - 20 of 45 photos
Item 1 of 3

This contemporary transitional great family living room has a cozy lived-in look, but still looks crisp with fine custom made contemporary furniture made of kiln-dried Alder wood from sustainably harvested forests and hard solid maple wood with premium finishes and upholstery treatments. Stone textured fireplace wall makes a bold sleek statement in the space.
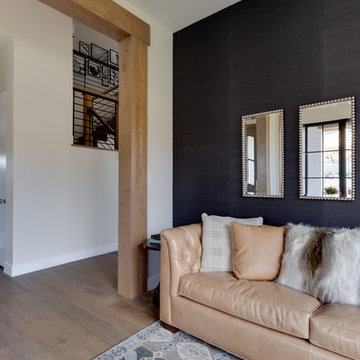
Interior Designer: Simons Design Studio
Builder: Magleby Construction
Photography: Allison Niccum
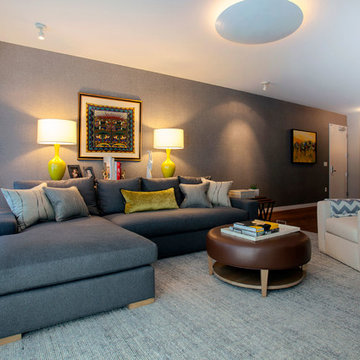
Opposite the fireplace, a textured wall gives the room a tailored, masculine look. This specialty wall covering looks and feels like fabric, but is made of easy to maintain vinyl. Think small child.
An elevated console table behind the sectional moves the furnishing away from the wall and closer to the fire creating a more intimate space.
Bright yellow lamps frame the sofa, and the owner’s beautifully hung artwork and custom designed pillows, custom woven window shades all harmonized to create beautiful layers of colors and textures.
Ramona d'Viola - ilumus photography
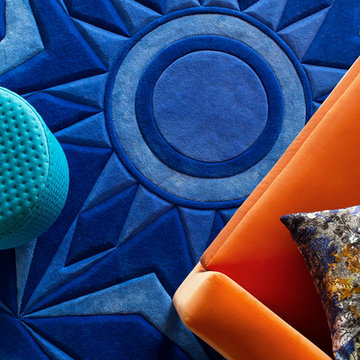
Residential Interior Design & Decoration project by Camilla Molders Design
Photography by Martina Gemmola

Our RUT floor lamp feels very much at home in this fabulous apartment in Moscow, Russia. Many thanks to Maria Katkova.

accent chair, accent table, acrylic, area rug, bench, counterstools, living room, lamp, light fixtures, pillows, sectional, mirror, stone tables, swivel chair, wood treads, TV, fireplace, luxury, accessories, black, red, blue,
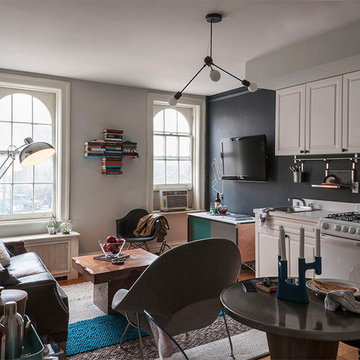
A pre-war West Village bachelor pad inspired by classic mid-century modern designs, mixed with some industrial, traveled, and street style influences. Our client took inspiration from both his travels as well as his city (NY!), and we really wanted to incorporate that into the design. For the living room we painted the walls a warm but light grey, and we mixed some more rustic furniture elements, (like the reclaimed wood coffee table) with some classic mid-century pieces (like the womb chair) to create a multi-functional kitchen/living/dining space. We painted the entire backslash wall in chalkboard paint, and continued the "kitchen wall" idea through to the living room for a cohesive look, by creating a bar set up on the credenza under the TV.
Photos by Matthew Williams
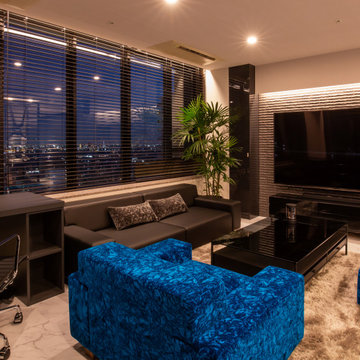
駅直結のタワーマンション、南東方向角に位置する住戸ユニットのインテリアデザイン&リフォーム。ブラックを基調としたコントラストのあるモダンスタイルのインテリアとしています。
二方が開口となっているリビングには大型のソファを配置、パーソナルソファをモケット生地の鮮やかなブルーとすることで空間のアクセントとしています。寝室にはブラックライトで現れる絵画など遊び心のある仕掛けが用意されています。
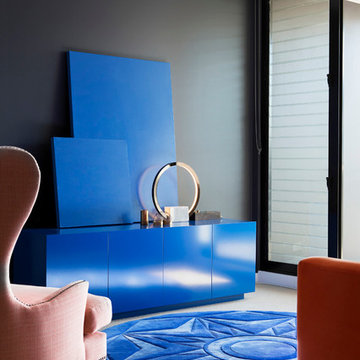
Residential interior design & decoration project by Camilla Molders Design.
Photography - Martina Gemmola
Blue Living Room Design Photos with Black Walls
1
