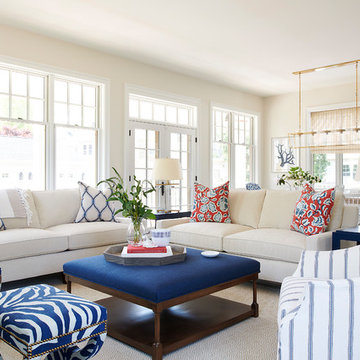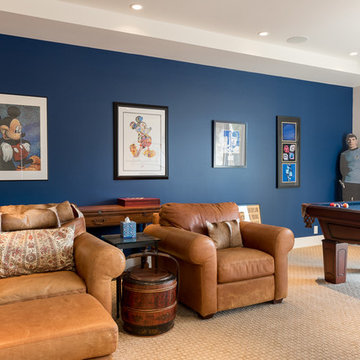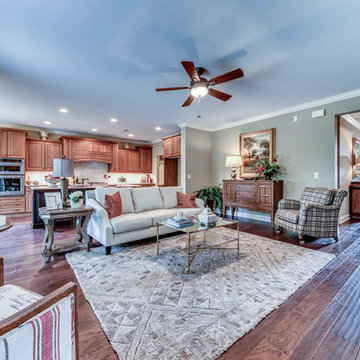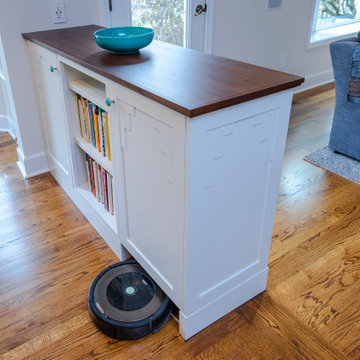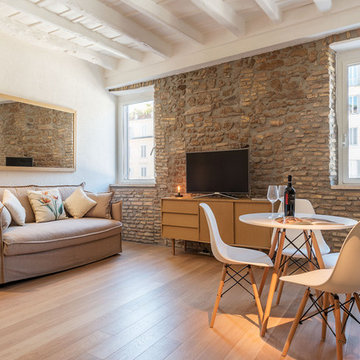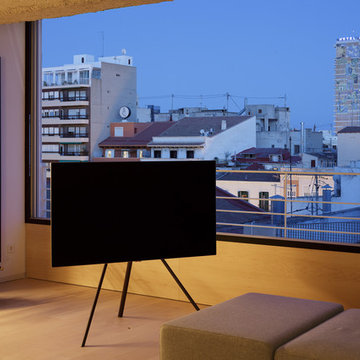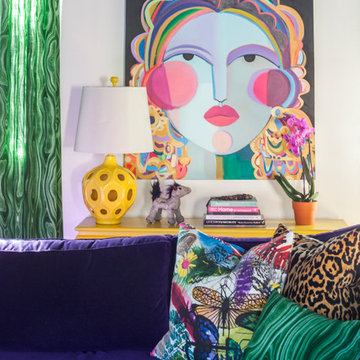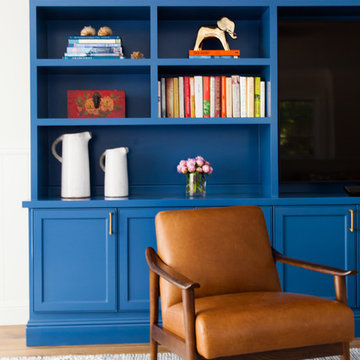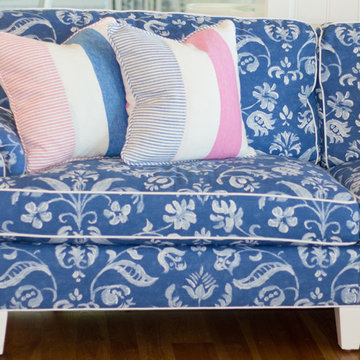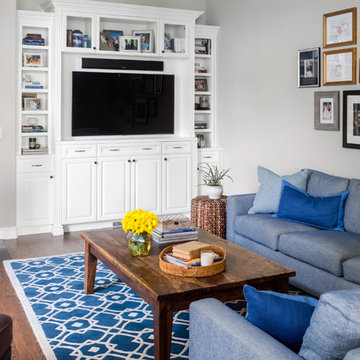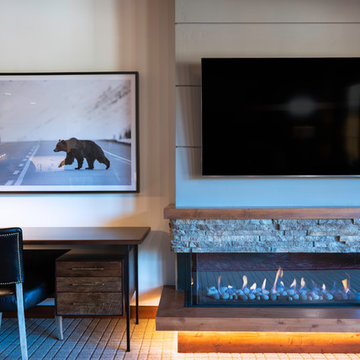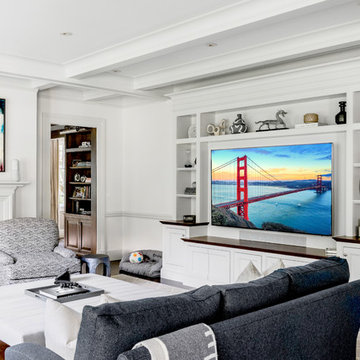Blue Open Concept Family Room Design Photos
Refine by:
Budget
Sort by:Popular Today
101 - 120 of 964 photos
Item 1 of 3

A family study room painted in navy blue. The room features a bookshelf and a lot of textures.
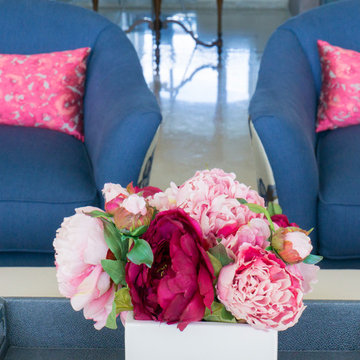
Pretty pinks are so impactful when contrasted with the blue and natural hues of this lovely family room

New Studio Apartment - beachside living, indoor outdoor flow. Simplicity of form and materials

The family room has a long wall of built-in cabinetry as well as floating shelves in a wood tone that coordinates with the floor and fireplace mantle. Wood beams run along the ceiling and wainscoting is an element we carried throughout this room and throughout the house. A dark charcoal gray quartz countertop coordinates with the dark gray tones in the kitchen.
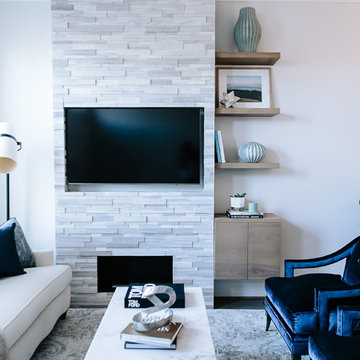
How do you create a formal space and still make it inviting and not all about the television? This question was our challenge here. And deciding to build a custom tile wall and asymmetrical built-ins while recessing the t.v. did just the trick!
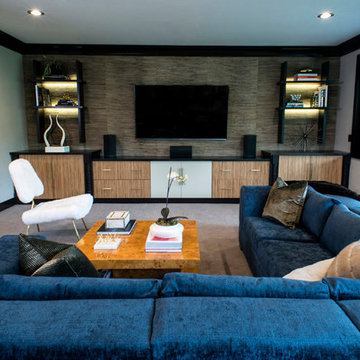
Interior Designer: Melina Datsopoulos, Trappings Studio,
Cabinet Designer: Logan Stark, Boyce Lumber & Design Center,
Builder: JM Moran & Co, Inc.,
Photos: Cou Cou Studio
.
Lounge featuring Dura Supreme Zebrawood Cabinetry with one cabinet with back-painted glass doors and Dura Supreme wood countertops. All furnishings, wall coverings, fixtures, and accessories by Trappings Studio.
Blue Open Concept Family Room Design Photos
6
