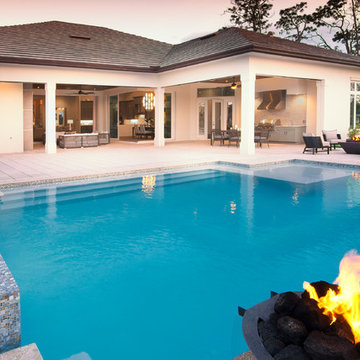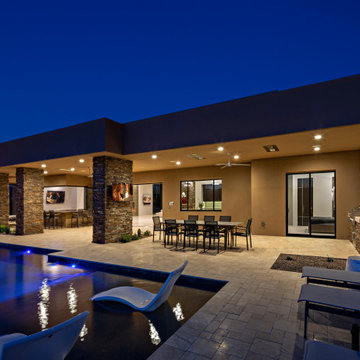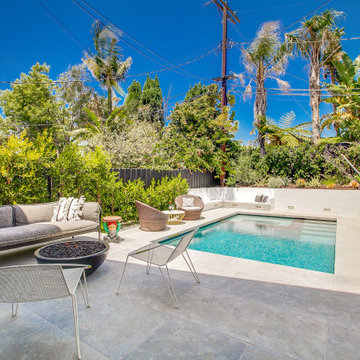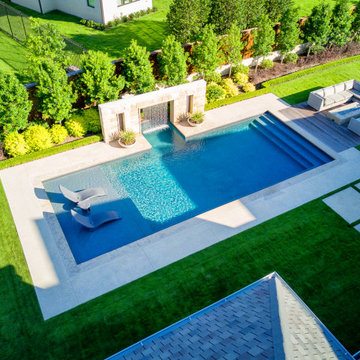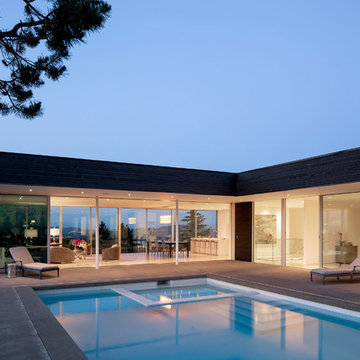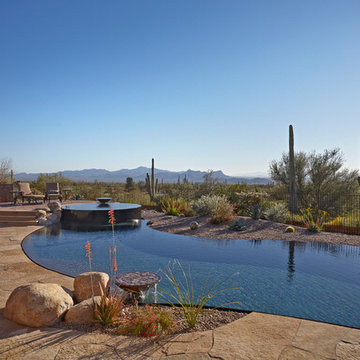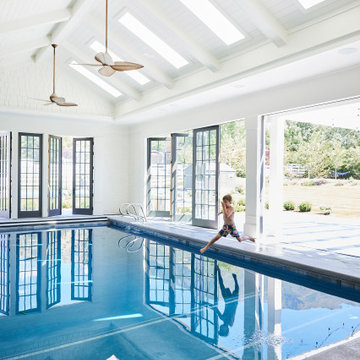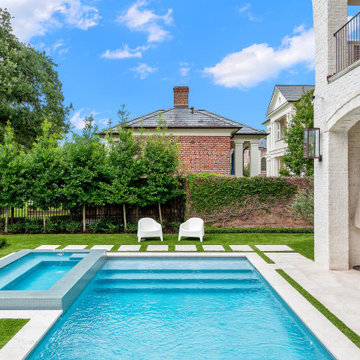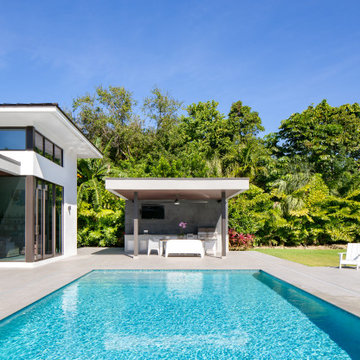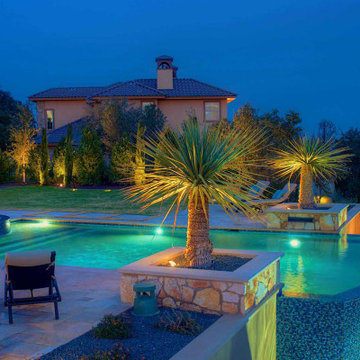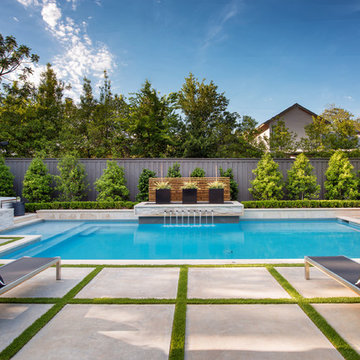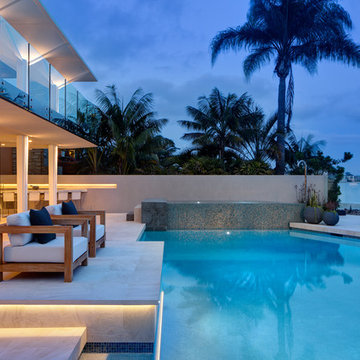Blue Pool Design Ideas
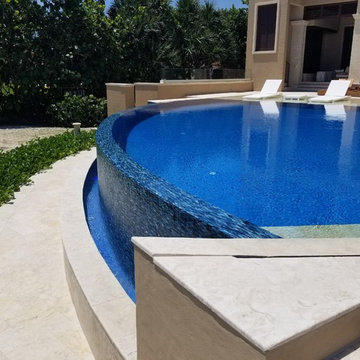
This one of a kind shaped pool with infinity edge and custom sun shelf is a true masterpiece. This size and shape of the pool was utilized in an incredible way as to make the most out of the backyard and it really shows!
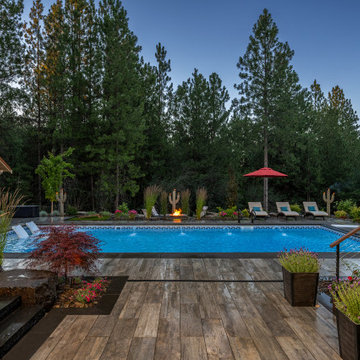
optimal entertaining.
Without a doubt, this is one of those projects that has a bit of everything! In addition to the sun-shelf and lumbar jets in the pool, guests can enjoy a full outdoor shower and locker room connected to the outdoor kitchen. Modeled after the homeowner's favorite vacation spot in Cabo, the cabana-styled covered structure and kitchen with custom tiling offer plenty of bar seating and space for barbecuing year-round. A custom-fabricated water feature offers a soft background noise. The sunken fire pit with a gorgeous view of the valley sits just below the pool. It is surrounded by boulders for plenty of seating options. One dual-purpose retaining wall is a basalt slab staircase leading to our client's garden. Custom-designed for both form and function, this area of raised beds is nestled under glistening lights for a warm welcome.
Each piece of this resort, crafted with precision, comes together to create a stunning outdoor paradise! From the paver patio pool deck to the custom fire pit, this landscape will be a restful retreat for our client for years to come!
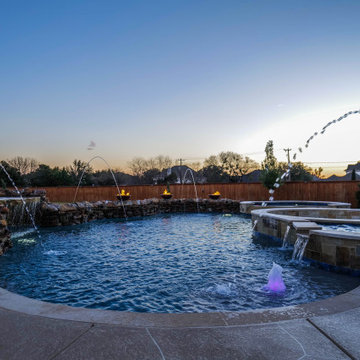
The complete Luxe custom outdoor environment with the swimming pool as the crown jewel topped with a sunken fire pit island. A super Luxe oversized freeform spa adjacent to the pool and the beach entry. Trimmed in natural stone and Oklahoma flagstone to match the custom capped grotto. A complete amenity center patio extension with an outdoor kitchen and sink. Custom designed & built pool cabana Arbor with booted columns & cedar throughout. An expansive perimeter pool deck and custom-engineered plumbing using top-of-the-line sanitation circulation equipment by Jandy™.
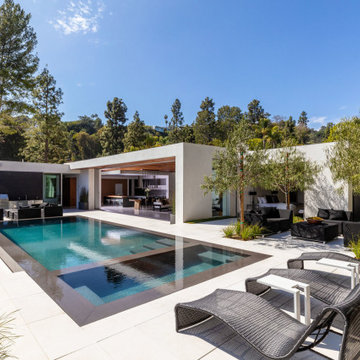
A serene backyard oasis features an infinity-edge pool and spa, gourmet Kalamazoo kitchen and lounge areas overlooking the lights of L.A.
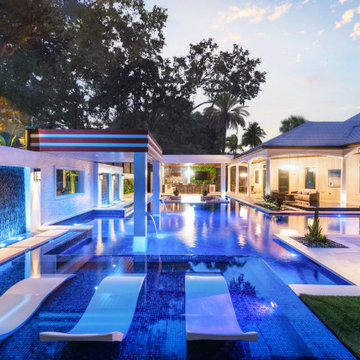
The length of the outdoor design is captured from a row of Ledge Lounger chaise lounges. From their perch on the glistening tile sun shelf, the pool and tile covered water walls illustrate the mix of water features throughout the space.
Photography by Jimi Smith Photography.
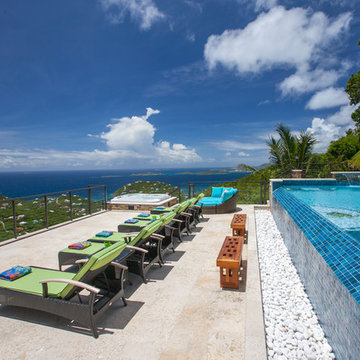
The dropped deck on this Caribbean vacation rental, Deja View in St. John US Virgin Islands was the answer to opening the V I E W! This ordinary rectangular pool was converted into a modern infinity edge pool. Beautiful Dominican Republic Coral Stone covers the deck for over 5,000 sq. feet. Coral stone was a great choice since it stays cool to the touch and the porous nature is not a problem in the Caribbean where it never freezes. The freezing of wet, porous surfaces can cause expansion and cracking. Deja View sleeps up to 17 guests, so we created many seating and lounging areas in and out of the sun. The Jaccuzzi is sunken down into the deck in the corner providing open views of the Caribbean, St. Croix and St. Thomas. Many textures were used in the building materials including glass tile, white pebble rocks, redwood, coral stone and dry stack rock.
www.dejaviewvilla.com
Steve Simonsen Photography
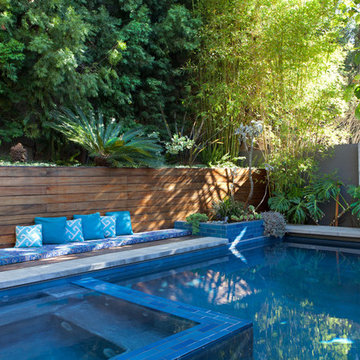
Dutton Architects did an extensive renovation of a post and beam mid-century modern house in the canyons of Beverly Hills. The house was brought down to the studs, with new interior and exterior finishes, windows and doors, lighting, etc. A secure exterior door allows the visitor to enter into a garden before arriving at a glass wall and door that leads inside, allowing the house to feel as if the front garden is part of the interior space. Similarly, large glass walls opening to a new rear gardena and pool emphasizes the indoor-outdoor qualities of this house. photos by Undine Prohl
Blue Pool Design Ideas
1
