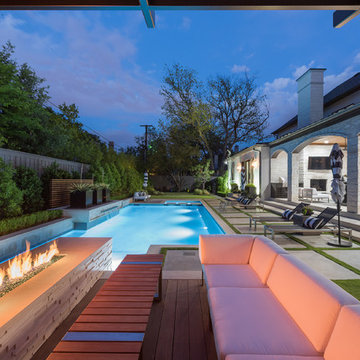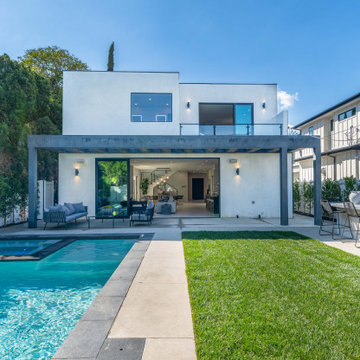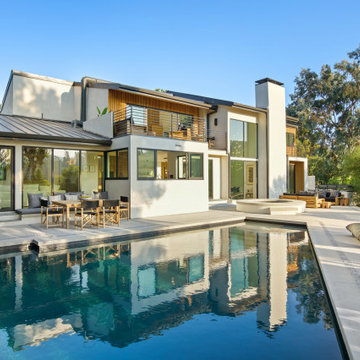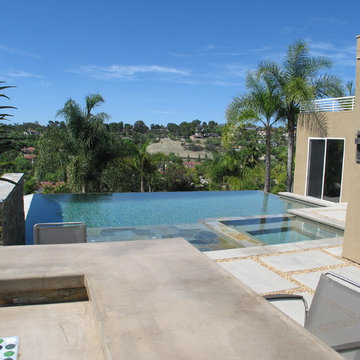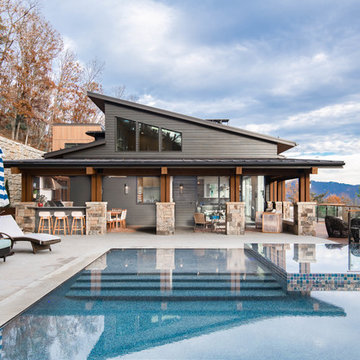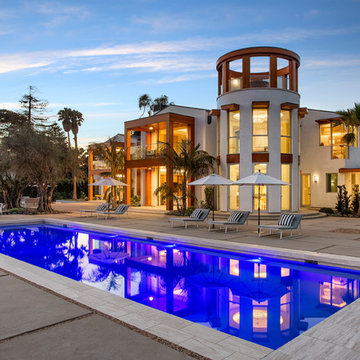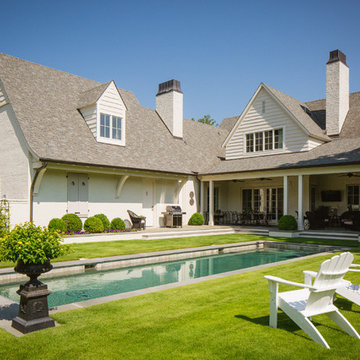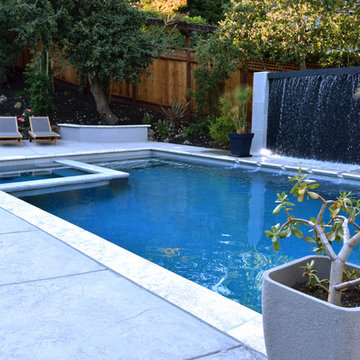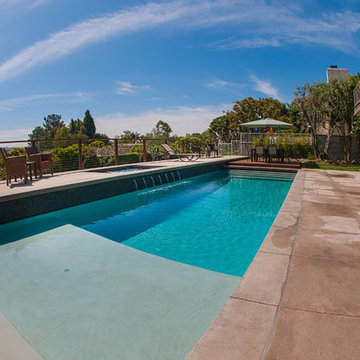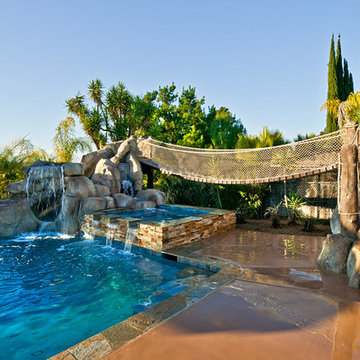Blue Pool Design Ideas with Concrete Slab
Refine by:
Budget
Sort by:Popular Today
1 - 20 of 4,029 photos
Item 1 of 3
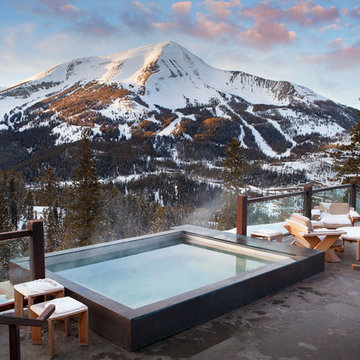
The Yellowstone Club, America’s most exclusive ski resort, is located in Big Sky, Montana and is a playground for the outdoor enthusiast who enjoys luxury. Centre Sky Architecture renovated the mid-mountain Rainbow Lodge from 5,000 square feet to almost 14,000 square feet. The original lodge had a heavy emphasis on a traditional feel, touting log walls and trusses and boasting the log cabin feel.
The color scheme went to grey and beige tones, lightening the interior. The dining room and kitchen were both expanded, a patio, two spas, a copper pool, and a workout facility were also added to the lodge.
(photos by Gibeon Photography)
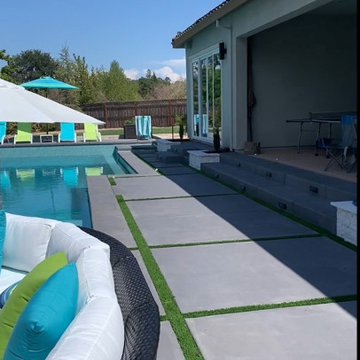
This was a backyard remodel with the addition of a contemporary pool, patio and custom steel framed shade structure with a metal standing seam roof and shiplap ceiling, custom gas fireplace and surrounding landscape.
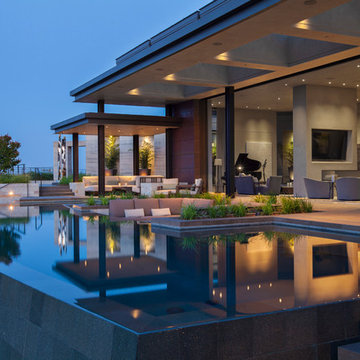
Interior Designer Jacques Saint Dizier
Landscape Architect Dustin Moore of Strata
while with Suzman Cole Design Associates
Frank Paul Perez, Red Lily Studios
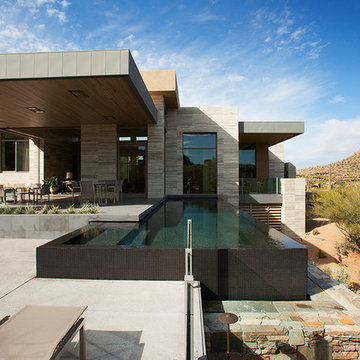
Nestled perfectly along a mountainside in the North Scottsdale Estancia Community, with views of Pinnacle Peak, and the Valley below, this landscape design honors the surrounding desert and the contemporary architecture of the home. A meandering driveway ascends the hillside to an auto court area where we placed mature cactus and yucca specimens. In the back, terracing was used to create interest and support from the intense hillside. We brought in mass boulders to retain the slope, while adding to the existing terrain. A succulent garden was placed in the terraced hillside using unique and rare species to enhance the surrounding native desert. A vertical fence of well casing rods was installed to preserve the view, while still securing the property. An infinity edge, glass tile pool is the perfect extension of the contemporary home.
Project Details:
Landscape Architect: Greey|Pickett
Architect: Drewett Works
Contractor: Manship Builders
Interior Designer: David Michael Miller Associates
Photography: Dino Tonn
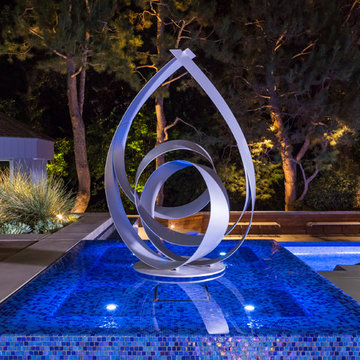
Commissioned uplit sculpture appears to float above its iridescent glass tiled perimeter overflow base.
Photographer: Christian Terry
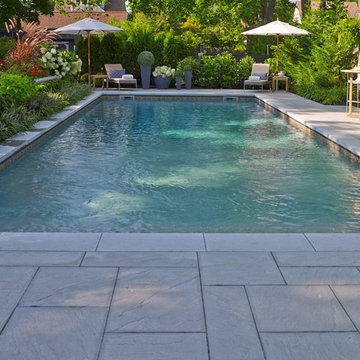
Audacious in its massive size, the look of this bold beauty is polished yet casual.
With its elegant veining, Aberdeen makes a statement at once luxuriant and eminently livable.
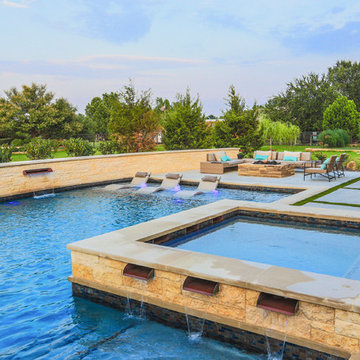
This late 70's ranch style home was recently renovated with a clean, modern twist on the ranch style architecture of the existing residence. We were hired to create the entire outdoor environemnt including the new pool and spa. Similar to the renovated home, this aquatic environment was designed to take a traditional pool and gives it a clean, modern twist. The site proved to be perfect for a long, sweeping curved water feature that can be seen from all of the outdoor gathering spaces as well as many rooms inside the residence. This design draws people outside and allows them to explore all of the features of the pool and outdoor spaces. Features of this resort like outdoor environment include play pool with two lounge areas with LED lit bubblers, Pebble Tec Pebble Sheen Luminous series pool finish, Lightstreams glass tile, spa with six custom copper Bobe water spillway scuppers, water feature wall with three custom copper Bobe water scuppers, Fully automated with Pentair Equipment, LED lighting throughout the pool and spa, gathering space with automated fire pit, lounge deck area, synthetic turf between step pads and deck and a fully loaded Gourmet outdoor kitchen to meet all the entertaining needs.
This outdoor environment cohesively brings the clean & modern finishes of the renovated home seamlessly to the outdoors to a pool and spa for play, exercise and relaxation.
Photography: Daniel Driensky
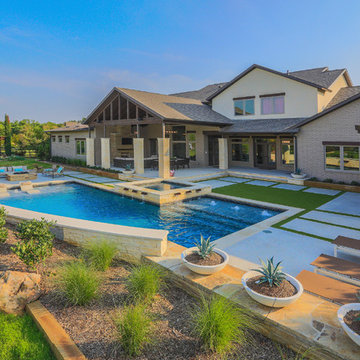
This late 70's ranch style home was recently renovated with a clean, modern twist on the ranch style architecture of the existing residence. AquaTerra was hired to create the entire outdoor environment including the new pool and spa. Similar to the renovated home, this aquatic environment was designed to take a traditional pool and gives it a clean, modern twist. The site proved to be perfect for a long, sweeping curved water feature that can be seen from all of the outdoor gathering spaces as well as many rooms inside the residence. This design draws people outside and allows them to explore all of the features of the pool and outdoor spaces. Features of this resort like outdoor environment include:
-Play pool with two lounge areas with LED lit bubblers
-Pebble Tec Pebble Sheen Luminous series pool finish
-Lightstreams glass tile
-spa with six custom copper Bobe water spillway scuppers
-water feature wall with three custom copper Bobe water scuppers
-Fully automated with Pentair Equipment
-LED lighting throughout the pool and spa
-Gathering space with automated fire pit
-Lounge deck area
-Synthetic turf between step pads and deck
-Gourmet outdoor kitchen to meet all the entertaining needs.
This outdoor environment cohesively brings the clean & modern finishes of the renovated home seamlessly to the outdoors to a pool and spa for play, exercise and relaxation.
Photography: Daniel Driensky
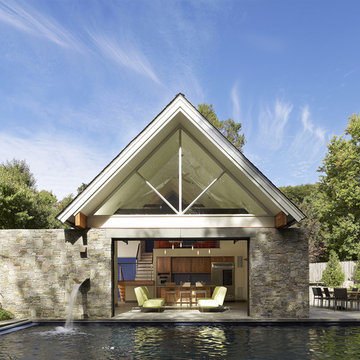
The Pool House was pushed against the pool, preserving the lot and creating a dynamic relationship between the 2 elements. A glass garage door was used to open the interior onto the pool.
Blue Pool Design Ideas with Concrete Slab
1
