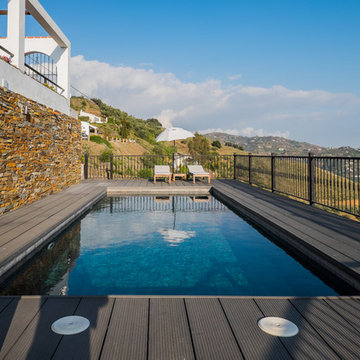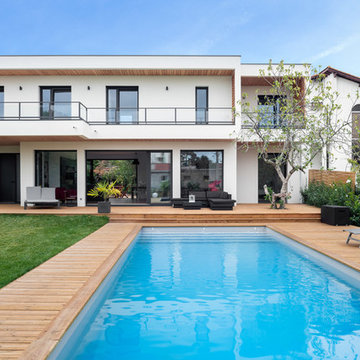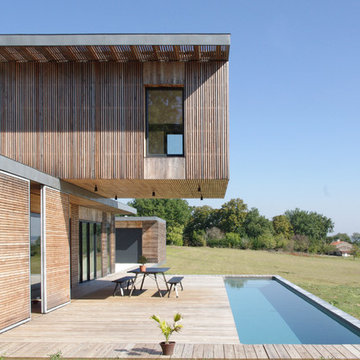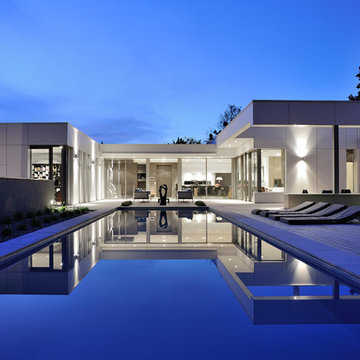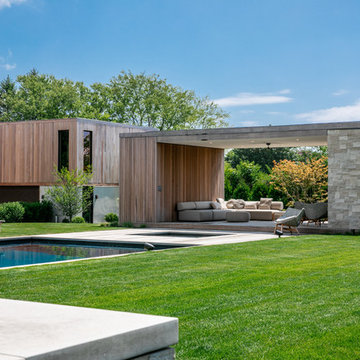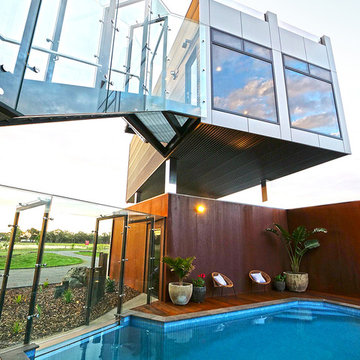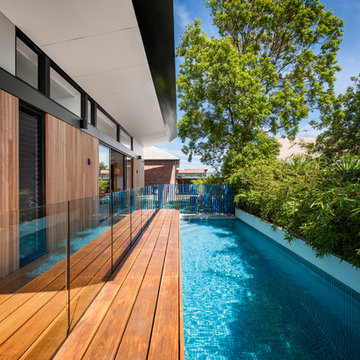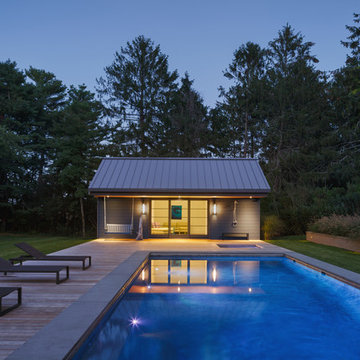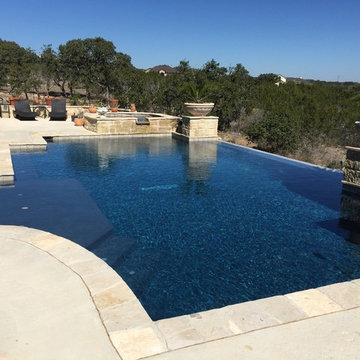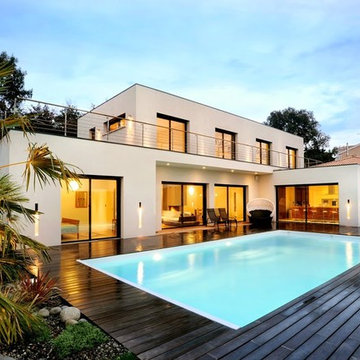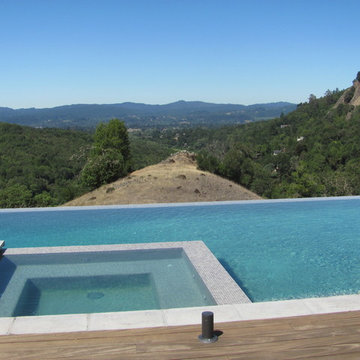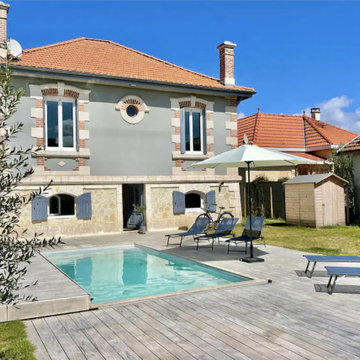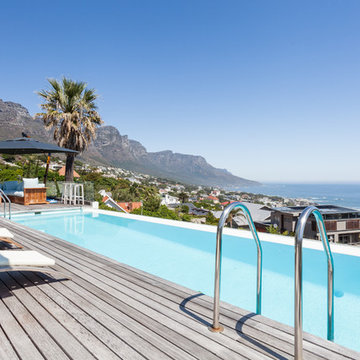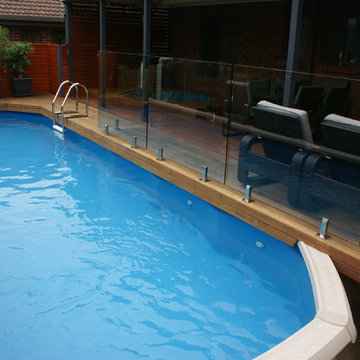Blue Pool Design Ideas with Decking
Refine by:
Budget
Sort by:Popular Today
101 - 120 of 2,913 photos
Item 1 of 3
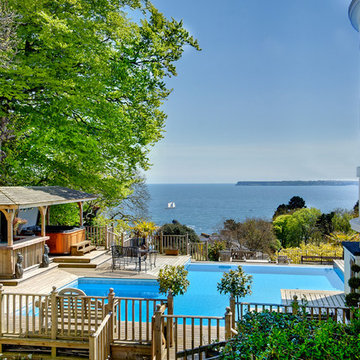
A garden with a view into Torbay, Torquay, South Devon.
Colin Cadle Photography, Photo Styling, Jan Cadle
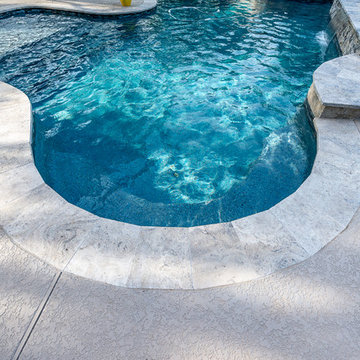
Benches are perfect in pools for relaxing.
Materials Used: travertine coping, blue surf pebbletec, 3x6 tumbled travertine, split face and spray deck. Contact us today! (979) 704-6102
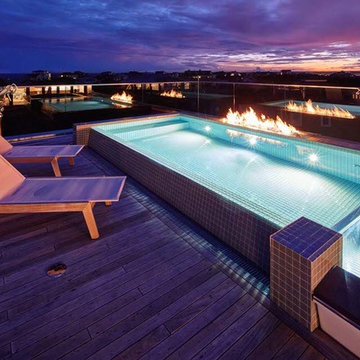
Custom rooftop stainless steel pool finished in gray tile with views the Intracoastal Waterway. The pool features an acrylic viewing window, fire feature, infinity edge and bench seating. A reclaimed boat offers seating directly across from the acrylic window.
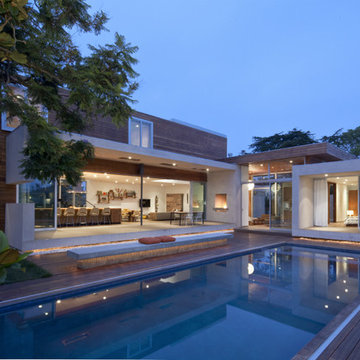
Horwitz Residence designed by Minarc
*The house is oriented so that all of the rooms can enjoy the outdoor living area which includes Pool, outdoor dinning / bbq and play court.
• The flooring used in this residence is by DuChateau Floors - Terra Collection in Zimbabwe. The modern dark colors of the collection match both contemporary & traditional interior design
• It’s orientation is thought out to maximize passive solar design and natural ventilations, with solar chimney escaping hot air during summer and heating cold air during winter eliminated the need for mechanical air handling.
• Simple Eco-conscious design that is focused on functionality and creating a healthy breathing family environment.
• The design elements are oriented to take optimum advantage of natural light and cross ventilation.
• Maximum use of natural light to cut down electrical cost.
• Interior/exterior courtyards allows for natural ventilation as do the master sliding window and living room sliders.
• Conscious effort in using only materials in their most organic form.
• Solar thermal radiant floor heating through-out the house
• Heated patio and fireplace for outdoor dining maximizes indoor/outdoor living. The entry living room has glass to both sides to further connect the indoors and outdoors.
• Floor and ceiling materials connected in an unobtrusive and whimsical manner to increase floor plan flow and space.
• Magnetic chalkboard sliders in the play area and paperboard sliders in the kids' rooms transform the house itself into a medium for children's artistic expression.
• Material contrasts (stone, steal, wood etc.) makes this modern home warm and family
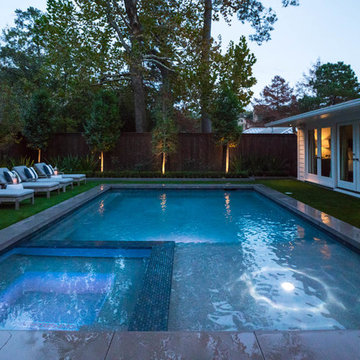
Contemporary pool and spa with tanning ledge tucked into compact space. To make the best use of space, we added a pergola to provide shade for an outdoor table and finished the project with lush landscaping.
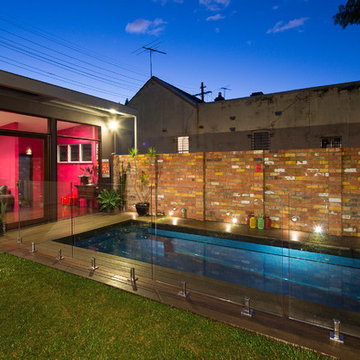
The living spaces centre around the grass courtyard & pool area. The bricks were saved during demolition & re-used around the pool area.
Blue Pool Design Ideas with Decking
6
