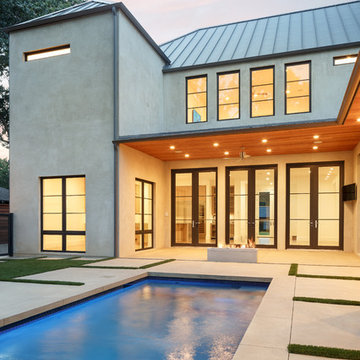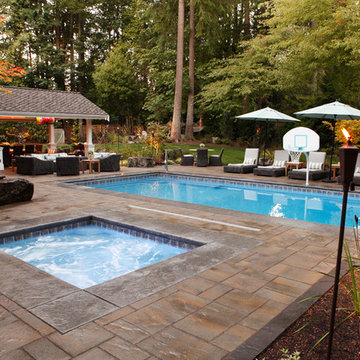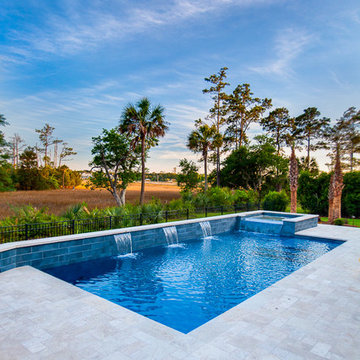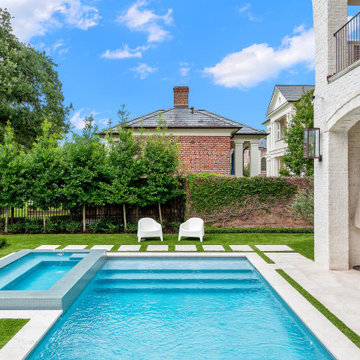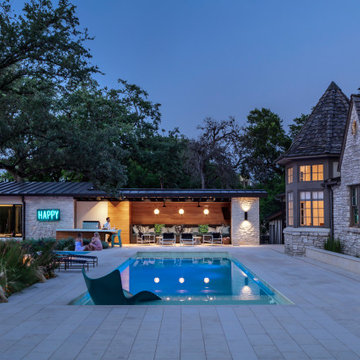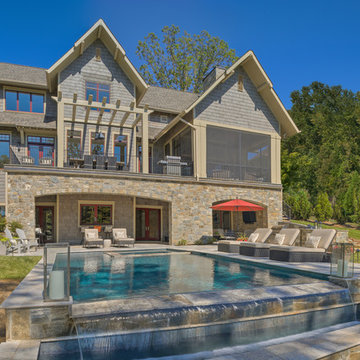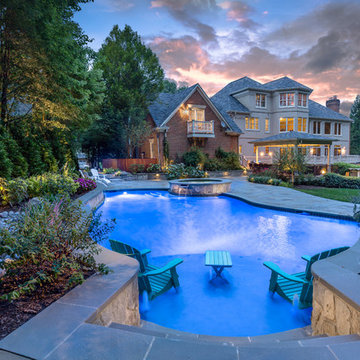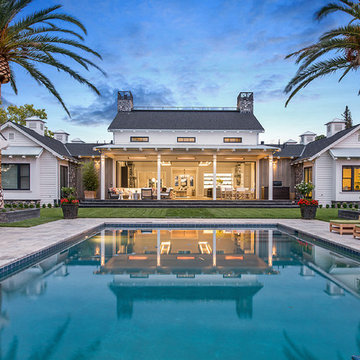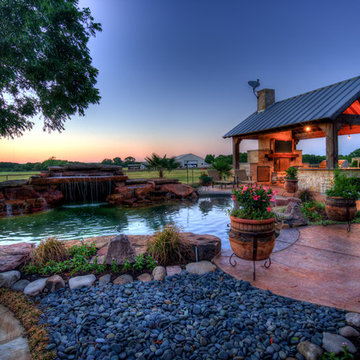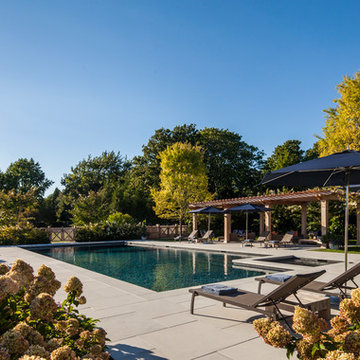Blue Pool Design Ideas with Natural Stone Pavers
Refine by:
Budget
Sort by:Popular Today
1 - 20 of 12,150 photos
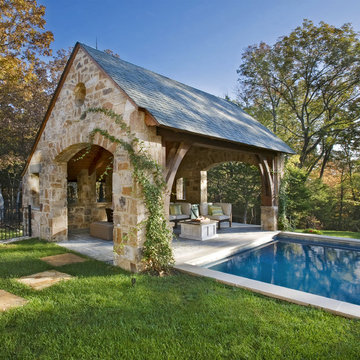
A traditional house that meanders around courtyards built as though it where built in stages over time. Well proportioned and timeless. Presenting its modest humble face this large home is filled with surprises as it demands that you take your time to experiance it.
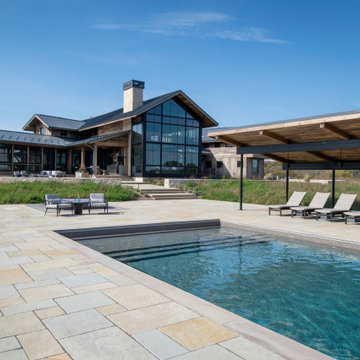
Nestled on 90 acres of peaceful prairie land, this modern rustic home blends indoor and outdoor spaces with natural stone materials and long, beautiful views. Featuring ORIJIN STONE's Westley™ Limestone veneer on both the interior and exterior, as well as our Tupelo™ Limestone interior tile, pool and patio paving.
Architecture: Rehkamp Larson Architects Inc
Builder: Hagstrom Builders
Landscape Architecture: Savanna Designs, Inc
Landscape Install: Landscape Renovations MN
Masonry: Merlin Goble Masonry Inc
Interior Tile Installation: Diamond Edge Tile
Interior Design: Martin Patrick 3
Photography: Scott Amundson Photography
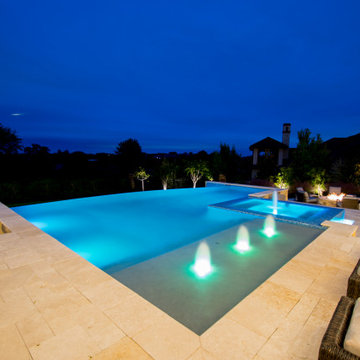
Stunning Westlake swimming pool project on the golf course in Vaquerro designed by Mike Farley.
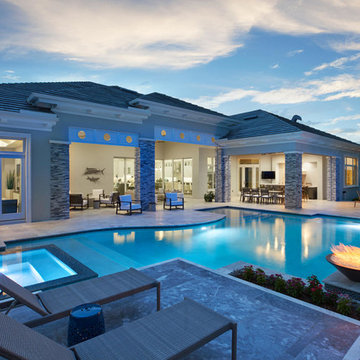
Silver travertine lines the pool deck in a nod to the inset paver details at the home’s front entryway. Glass mosaic pool and raised spa tiles are finished in Meridian Sea Green and fire bowls flanking the pool’s infinity edge light the night and this home’s gorgeous lake view. The outdoor kitchen features a Wolf grill and appliance package from Ferguson Bath, Kitchen & Lighting Gallery.
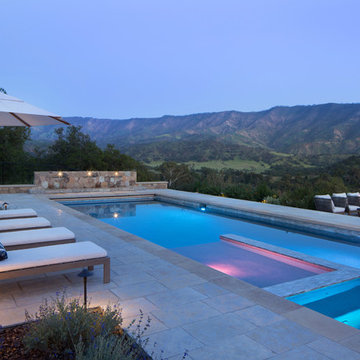
Colored pool lights accentuate pink moment of sunset over mountain views. Outdoor seating below pool with open firepit.
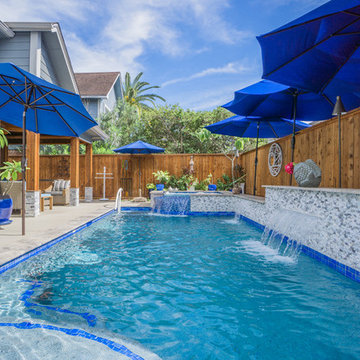
Small space, but big impact in this gorgeous custom pool & spa combo!
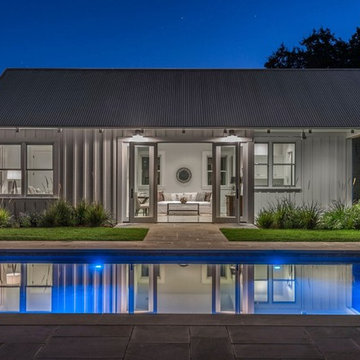
My client for this project was a builder/ developer. He had purchased a flat two acre parcel with vineyards that was within easy walking distance of downtown St. Helena. He planned to “build for sale” a three bedroom home with a separate one bedroom guest house, a pool and a pool house. He wanted a modern type farmhouse design that opened up to the site and to the views of the hills beyond and to keep as much of the vineyards as possible. The house was designed with a central Great Room consisting of a kitchen area, a dining area, and a living area all under one roof with a central linear cupola to bring natural light into the middle of the room. One approaches the entrance to the home through a small garden with water features on both sides of a path that leads to a covered entry porch and the front door. The entry hall runs the length of the Great Room and serves as both a link to the bedroom wings, the garage, the laundry room and a small study. The entry hall also serves as an art gallery for the future owner. An interstitial space between the entry hall and the Great Room contains a pantry, a wine room, an entry closet, an electrical room and a powder room. A large deep porch on the pool/garden side of the house extends most of the length of the Great Room with a small breakfast Room at one end that opens both to the kitchen and to this porch. The Great Room and porch open up to a swimming pool that is on on axis with the front door.
The main house has two wings. One wing contains the master bedroom suite with a walk in closet and a bathroom with soaking tub in a bay window and separate toilet room and shower. The other wing at the opposite end of the househas two children’s bedrooms each with their own bathroom a small play room serving both bedrooms. A rear hallway serves the children’s wing, a Laundry Room and a Study, the garage and a stair to an Au Pair unit above the garage.
A separate small one bedroom guest house has a small living room, a kitchen, a toilet room to serve the pool and a small covered porch. The bedroom is ensuite with a full bath. This guest house faces the side of the pool and serves to provide privacy and block views ofthe neighbors to the east. A Pool house at the far end of the pool on the main axis of the house has a covered sitting area with a pizza oven, a bar area and a small bathroom. Vineyards were saved on all sides of the house to help provide a private enclave within the vines.
The exterior of the house has simple gable roofs over the major rooms of the house with sloping ceilings and large wooden trusses in the Great Room and plaster sloping ceilings in the bedrooms. The exterior siding through out is painted board and batten siding similar to farmhouses of other older homes in the area.
Clyde Construction: General Contractor
Photographed by: Paul Rollins
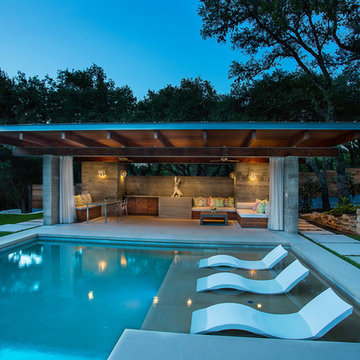
This is a wonderful lap pool that has a taste of modern with the clean lines and cement cabana that also has a flair of the rustic with wood beams and a hill country stone bench. It also has a simple grass lawn that has very large planters as signature statements to once again give it a modern feel. Photography by Vernon Wentz of Ad Imagery
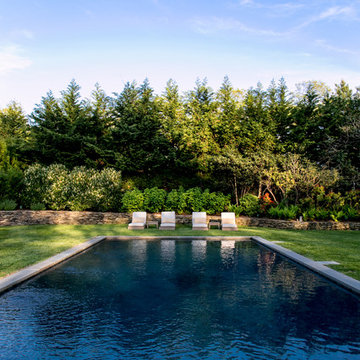
Interior Design & Furniture Design by Chango & Co.
Photography by Raquel Langworthy
See the story in My Domaine
Blue Pool Design Ideas with Natural Stone Pavers
1

