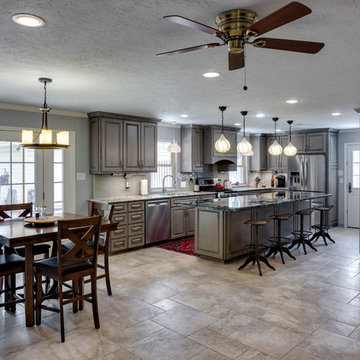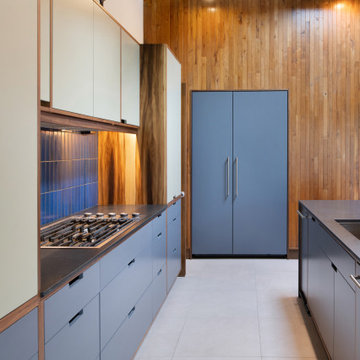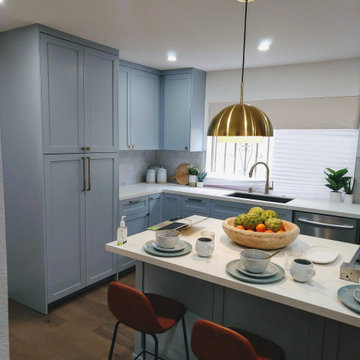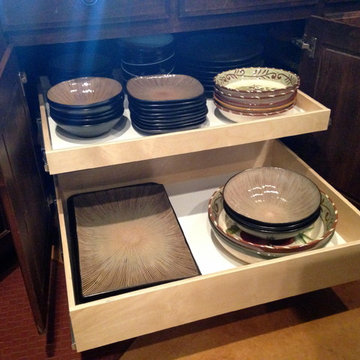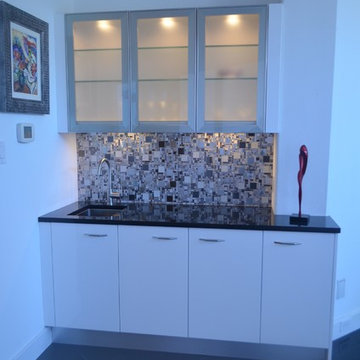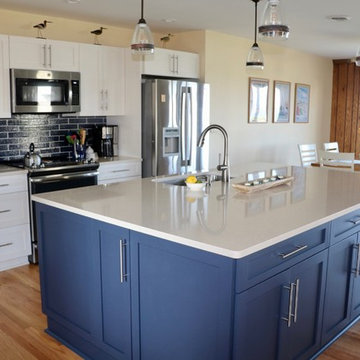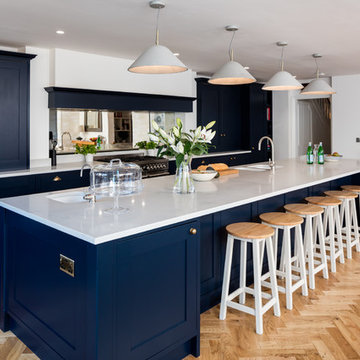Blue Single-wall Kitchen Design Ideas
Refine by:
Budget
Sort by:Popular Today
121 - 140 of 1,130 photos
Item 1 of 3
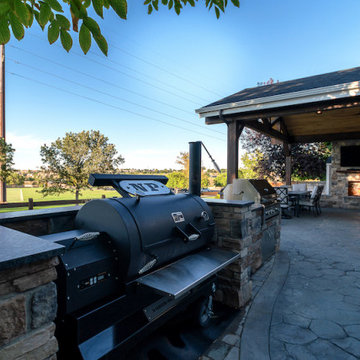
Complete outdoor living space with a grill island, roof cover, fireplace, and stamped concrete patio.
Kona Contractors outdoor living space designers provides designs and installations for pergolas, roof covers, grill islands, fire features, decks, and container pools. We completely outdoor living spaces to match your home, your style, and your budget.

Cocina diseña por el estudio PLUTARCO
Frentes: gama MATE
Acabado: Blu Fes (FENIX)
Núcleo: MDF negro teñido en masa
Tirador: modelo PLANTEA
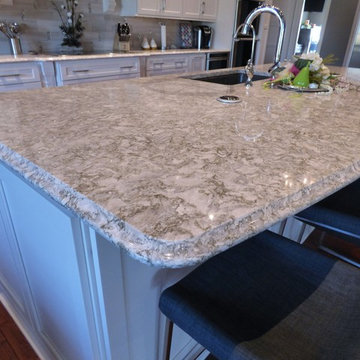
This beautiful new home built by a retired farmer in northwest Iowa showcases Cambria Berwyn quartz countertops throughout the kitchen including the large island and perimeter.
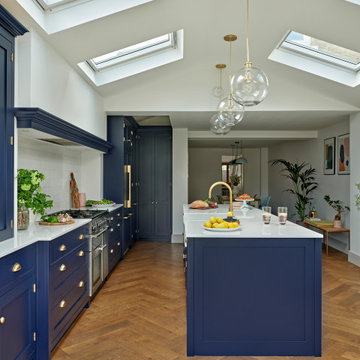
This design features dark blue shaker style cabinets in 'Dock Blue' with an eggshell finish by Little Greene Paint Company. These dark cabinets with oak interiors are complemented with brass fixtures and fittings.
Worksurfaces are Silestone Blanco Zeus quartz with a square edge for a clean look.
Under cabinet lighting and interior lighting for the pantry cabinet in this design provide extra illumination.
A chimney-style extractor and space for the Rangemaster cooker was built into the design as well as a large breakfast pantry cabinet / kitchen dresser cabinet for extra convenience and storage. The large island, which also provides ample storage, has a built in double Belfast sink and breakfast bar.

The Kitchen and storage area in this ADU is complete and complimented by using flat black storage space stainless steel fixtures. And with light colored counter tops, it provides a positive, uplifting feel.

Perched above the beautiful Delaware River in the historic village of New Hope, Bucks County, Pennsylvania sits this magnificent custom home designed by OMNIA Group Architects. According to Partner, Brian Mann,"This riverside property required a nuanced approach so that it could at once be both a part of this eclectic village streetscape and take advantage of the spectacular waterfront setting." Further complicating the study, the lot was narrow, it resides in the floodplain and the program required the Master Suite to be on the main level. To meet these demands, OMNIA dispensed with conventional historicist styles and created an open plan blended with traditional forms punctuated by vast rows of glass windows and doors to bring in the panoramic views of Lambertville, the bridge, the wooded opposite bank and the river. Mann adds, "Because I too live along the river, I have a special respect for its ever changing beauty - and I appreciate that riverfront structures have a responsibility to enhance the views from those on the water." Hence the riverside facade is as beautiful as the street facade. A sweeping front porch integrates the entry with the vibrant pedestrian streetscape. Low garden walls enclose a beautifully landscaped courtyard defining private space without turning its back on the street. Once inside, the natural setting explodes into view across the back of each of the main living spaces. For a home with so few walls, spaces feel surprisingly intimate and well defined. The foyer is elegant and features a free flowing curved stair that rises in a turret like enclosure dotted with windows that follow the ascending stairs like a sculpture. "Using changes in ceiling height, finish materials and lighting, we were able to define spaces without boxing spaces in" says Mann adding, "the dynamic horizontality of the river is echoed along the axis of the living space; the natural movement from kitchen to dining to living rooms following the current of the river." Service elements are concentrated along the front to create a visual and noise barrier from the street and buttress a calm hall that leads to the Master Suite. The master bedroom shares the views of the river, while the bath and closet program are set up for pure luxuriating. The second floor features a common loft area with a large balcony overlooking the water. Two children's suites flank the loft - each with their own exquisitely crafted baths and closets. Continuing the balance between street and river, an open air bell-tower sits above the entry porch to bring life and light to the street. Outdoor living was part of the program from the start. A covered porch with outdoor kitchen and dining and lounge area and a fireplace brings 3-season living to the river. And a lovely curved patio lounge surrounded by grand landscaping by LDG finishes the experience. OMNIA was able to bring their design talents to the finish materials too including cabinetry, lighting, fixtures, colors and furniture.
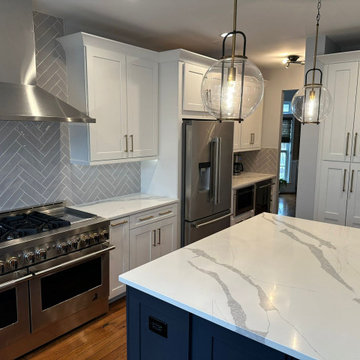
A small kitchen with white and blue cabinets can create a cozy and charming space that feels both refreshing and relaxing. White and blue cabinets are a popular choice for kitchen design as they bring a classic yet modern look to the room. When it comes to a small kitchen design, the color combination of white and blue cabinets can make the space feel cozy, but not cramped.
White cabinets in a small kitchen can make the room feel more spacious because they reflect light and make the room appear brighter. This gives the perception of more room in the kitchen. Blue cabinets, on the other hand, add a pop of color and personality to the kitchen. Together with white cabinets, they create a refreshing and vibrant look.
When working with a small kitchen with white and blue cabinets, it's important to choose countertops and backsplash materials that complement the overall design. For example, a white quartz or marble countertop can create a cohesive and elegant look. A subway tile backsplash in a neutral color can make the cabinets stand out even more, while a blue mosaic or patterned tile can add a unique touch of personality to the space.
To make the most of a small kitchen design with white and blue cabinets, you can also utilize open shelving or glass cabinet doors. This creates an opportunity to display decorative items or storage and make the space feel more open and airy.
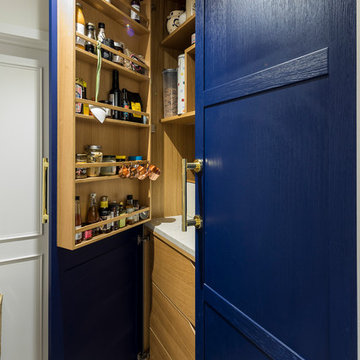
Enormous bespoke pantry cabinet custom made with granite worktop, build in microwave, automatic LED lights, door storage and drawers in oak finish to supplement this high end kitchen renovation.
Chris Snook
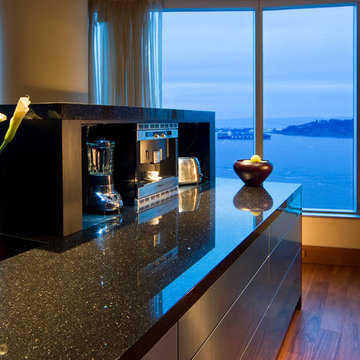
The transformation of this high-rise condo in the heart of San Francisco was literally from floor to ceiling. Studio Becker custom built everything from the bed and shoji screens to the interior doors and wall paneling...and of course the kitchen, baths and wardrobes!
It’s all Studio Becker in this master bedroom - teak light boxes line the ceiling, shoji sliding doors conceal the walk-in closet and house the flat screen TV. A custom teak bed with a headboard and storage drawers below transition into full-height night stands with mirrored fronts (with lots of storage inside) and interior up-lit shelving with a light valance above. A window seat that provides additional storage and a lounging area finishes out the room.
Teak wall paneling with a concealed touchless coat closet, interior shoji doors and a desk niche with an inset leather writing surface and cord catcher are just a few more of the customized features built for this condo.
This Collection M kitchen, in Manhattan, high gloss walnut burl and Rimini stainless steel, is packed full of fun features, including an eating table that hydraulically lifts from table height to bar height for parties, an in-counter appliance garage in a concealed elevation system and Studio Becker’s electric Smart drawer with custom inserts for sushi service, fine bone china and stemware.
Combinations of teak and black lacquer with custom vanity designs give these bathrooms the Asian flare the homeowner’s were looking for.
This project has been featured on HGTV's Million Dollar Rooms
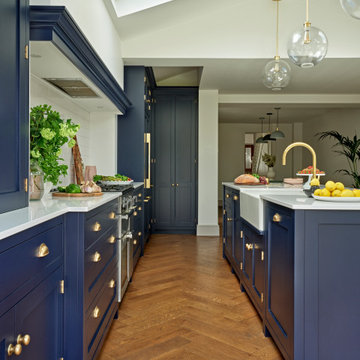
This design features dark blue shaker style cabinets in 'Dock Blue' with an eggshell finish by Little Greene Paint Company. These dark cabinets with oak interiors are complemented with brass fixtures and fittings.
Worksurfaces are Silestone Blanco Zeus quartz with a square edge for a clean look.
Under cabinet lighting and interior lighting for the pantry cabinet in this design provide extra illumination.
A chimney-style extractor and space for the Rangemaster cooker was built into the design as well as a large breakfast pantry cabinet / kitchen dresser cabinet for extra convenience and storage. The large island, which also provides ample storage, has a built in double Belfast sink and breakfast bar.
Blue Single-wall Kitchen Design Ideas
7
