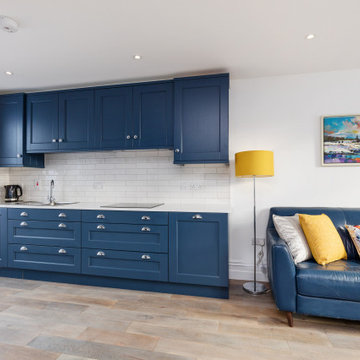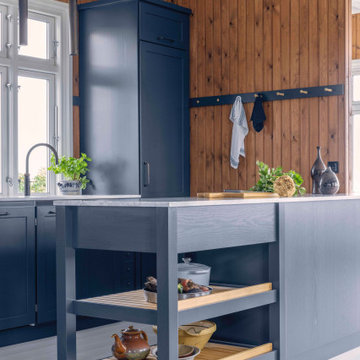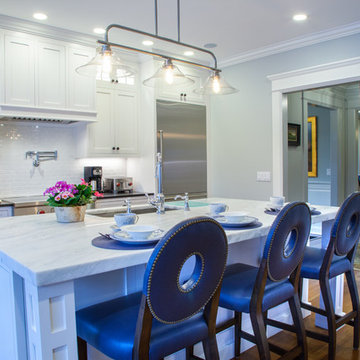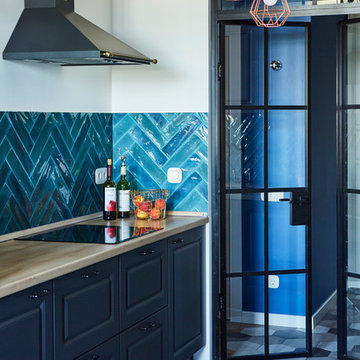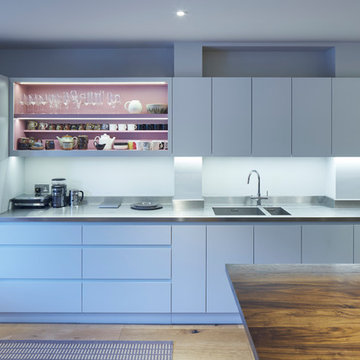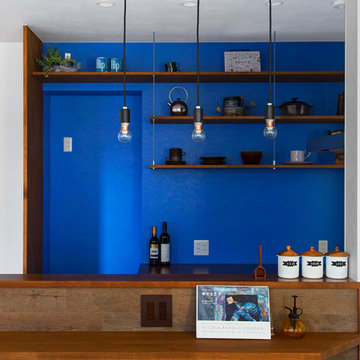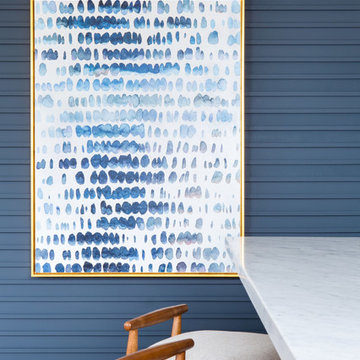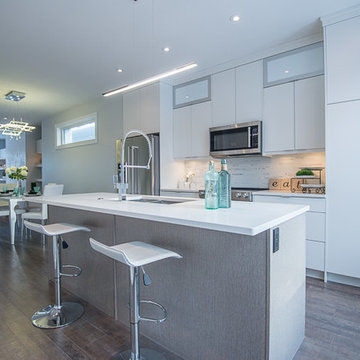Blue Single-wall Kitchen Design Ideas
Refine by:
Budget
Sort by:Popular Today
141 - 160 of 1,130 photos
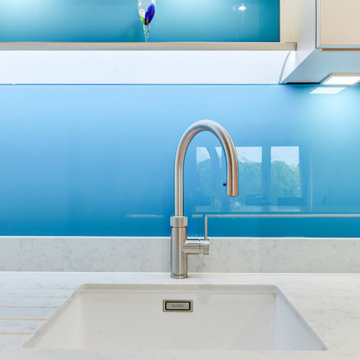
High-Tech Nobilia Kitchen in Horsham, West Sussex
In one of our most forward-thinking projects to date, designer George Harvey has designed a vibrant and technologic kitchen space that incorporates useful innovations for this local Horsham client.
Like many who visit our showrooms, this client was blown away with new technologies that can be incorporated into a kitchen space. Eventually this client’s wish of an advanced kitchen space became a reality through clever design and a bit of help from our expert installation team. As with many of our projects this kitchen makes the most of our complete installation service, opting to fill an original doorway and create a new access off the main hall whilst widening the original hall space at the same time.
The main run of units features wall units, base units and full-height units to house cooking appliances, storage and sink facilities as well as decorative shelving. A key element of this projected is tailored to the now common work from home option, with a versatile peninsula island vital to the final functioning of this space – the added option of bar seating and a large volume of storage helps to achieve this project brief. The result of this ancillary and building work is a spacious kitchen which flows nicely through to a sunny family room to the rear of the property that functions perfectly for the client.
Kitchen Furniture
Furniture from our German supplier Nobilia’s Touch range has been used throughout this kitchen and provides a subtle silky texture. Touch furniture uses bevelled corners for a premium feel. The fact that the range itself is available in several colour options has contributed to it being one of our most popular Nobilia kitchen ranges. For this project Touch furniture has been used in the contemporary Satin Grey finish, this neutral colour choice allows accents like the glass bright blue splashback to bring vast vibrancy to the kitchen.
Across the main run and island, a huge amount of storage has been incorporated, while a reduced depth sideboard style run enhances storage and worktop space further. The furniture choice has also been based around the key them of this kitchen: technology, with the handless furniture option allowing for ultra-modern LED strip lighting to be integrated in the handle wells on the island and sideboard storage.
Kitchen Appliances
The appliances used for this project are what really makes such a state-of-the-art kitchen.
Appliances like Neff’s Slide & Hide oven are commonplace in many of our installations. This kitchen though makes use of their high-specification N90 model. Incorporating an integrated cleaning system, baking and roast assistant and Home Connect capabilities to allow control through a device or smart speaker. To accompany, a N90 combination microwave also features in this kitchen which also harnesses Home Connect capabilities as well as integrated cleaning. This combination microwave also gives the client a flexible cooking option with the appliances doubling as another oven as required. An undermounted Neff fridge gives extra cold storage in addition to this client’s own appliances.
Sitting on the main run is another ultra-modern appliance, a Bora Pure venting hob. This appliance was specified by the client to increase storage space, as due to an integrated ventilation system, no extractor hood is required. Minimalistic design and a low installation height mean this appliance is integrated seamlessly into the worktops with plenty of room for cutlery and pan drawers beneath. The Bora Pure also boasts four oversized cooking zones, that use instant induction power for efficient cooking whilst a low volume extractor removes all odour and steam.
Kitchen Accessories
To continue the ultra-modern theme of this kitchen, a Quooker Flex boiling tap has been included which includes a pull-out nozzle and for this project a new Cube tank has been included as well. The Quooker Cube tank incorporates refreshing sparkling and filtered chilled water in addition to cold, hot and boiling water – which come as standard with any Quooker tank. The Quooker is set above an undermounted Blanco sink which in itself continues this kitchen aesthetic with a contemporary white finish.
To further the futuristic dynamic George has included fantastic lighting, with well-placed LED spotlights underneath wall units and LED strip lighting under handleless rails on the island and sideboard area. This lighting not only continues the theme of the kitchen, with spotlights highlighting the of quartz worktops and vibrant blue splashback on the main run. As part of this installation Karndean flooring has also been installed across the kitchen area, with the Rose Washed Oak finish used throughout the space from the popular Knight Tile range.
Our Kitchen Design & Installation Service
As with most of our installations this client has taken the opportunity to completely redesign their kitchen using our complete installation service. For this project our installation team moved and created a doorway, as well as undertaking all structural work. The final result is a kitchen that is perfectly equipped for the future thanks to a new flowing layout and innovative kitchen design and appliances.
If you’re looking to overhaul your kitchen space, then talk to one of our experienced designers about your project.
Arrange a free consultation by calling a showroom or via our website.
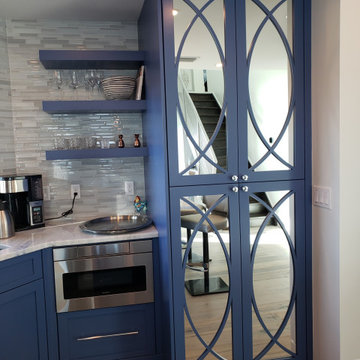
Coastal Kitchen with custom maple cabinetry painted Revel Blue. Custom open shelving with pantry. Pantry cabinetry with Vesica Mullion mirrored doors.
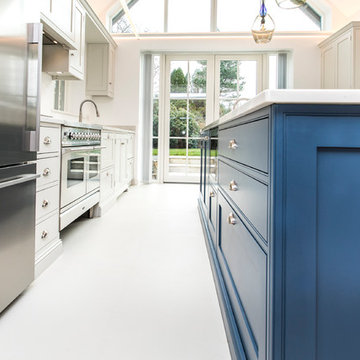
A beautiful blue bespoke kitchen design in Beaulieu New Forest was created by our designer Lorna. Lorna’s client requested to have a bespoke wood in-frame painted kitchen with oak veneer plywood carcases, skirting plinths and brushed nickel cup and knob handles. The kitchen is situated in a beautiful airy extension which has been added to an older property. The kitchen and surrounding space have vast windows throughout offering wonderful views of the forest/land surrounding the property in Beaulieu.
Lorna assisted our client in choosing specific colours for the doors to create that truly bespoke finish. The final decision was taken from the Little Green Company collection – Slaked Lime and Hicks Blue.
Lorna also visited our local stonemasons with our client to help select the final Quartz worktops to be used and our client loved that she could select and reserve slabs to be used in her kitchen. The bespoke kitchen design included a Fisher & Paykel Stainless Steel Fridge Freezer, Dishwasher Drawers, Ilve Range Cooker, Falmec Extractor, Caple Wine Fridge, single bowl in the island and Kohler double main sink. Both sinks included stainless steel finish taps. Storage was important so Lorna included a shallow double door pantry to one side of the kitchen in the design.
Overall the space was to be sociable and the design layout enabled the space to feel open and functional for many occasions – be it cooking for two or a large family gathering. The final result has given our client the kitchen she desired and blends beautifully into the new space as if it had always been there.
Herbert William now offers bespoke kitchen design, crafting cabinets in our very own on-site workshop so you can achieve the kitchen design of your dreams.
Photos by Lia Vittone
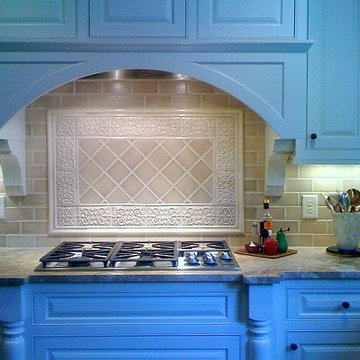
Status Ceramic Hinge border trimmed in the DS Cornice which frame in the 4x4 DS FR Soda. Field is a 3x6 DS FR Soda. Designed by Ceramic Techniques.
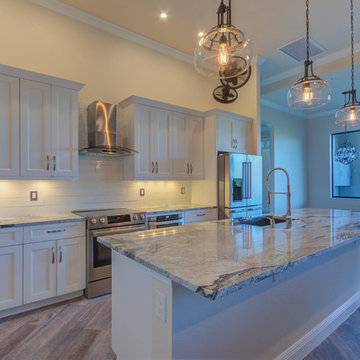
Check out the latest Carney Properties & Investment Group home, featuring a blend of rustic and contemporary styles that come together in a seamless fashion.
Cabinetry: WW Wood - Door Style: Aspen - Finish: Aetic/ Tundra/ Black/ Silas
Hardware: Top Knobs : MM176-BSN / TK701-PC/ TK701-BSN
Atlas Homewares - 3209 Matte Black
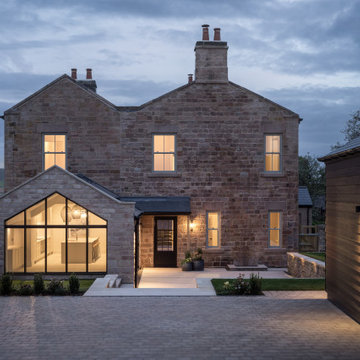
We created a contemporary addition to this traditional farmhouse to maximise the outlook to the garden and bring in loads of natural light.

Two toned blue kitchen. Hob in the island, handless design with concrete worktops. Elica hood disguised as a light fitting.
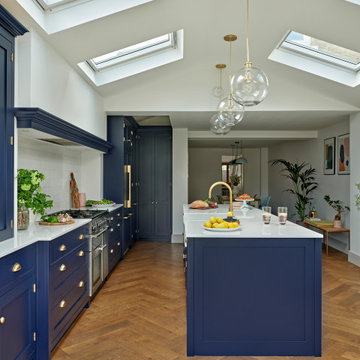
This design features dark blue shaker style cabinets in 'Dock Blue' with an eggshell finish by Little Greene Paint Company. These dark cabinets with oak interiors are complemented with brass fixtures and fittings.
Worksurfaces are Silestone Blanco Zeus quartz with a square edge for a clean look.
Under cabinet lighting and interior lighting for the pantry cabinet in this design provide extra illumination.
A chimney-style extractor and space for the Rangemaster cooker was built into the design as well as a large breakfast pantry cabinet / kitchen dresser cabinet for extra convenience and storage. The large island, which also provides ample storage, has a built in double Belfast sink and breakfast bar.

OPEN PLAN KITCHEN TO PENTHOUSE with dark blue flat panel units, marble top and kitchen island with metal worktop. Overhang with Art Deco lighting and with leather armchair stools.
project: AUTHENTICALLY MODERN GRADE II. APARTMENTS in Heritage respectful Contemporary Classic Luxury style
For full details see or contact us:
www.mischmisch.com
studio@mischmisch.com
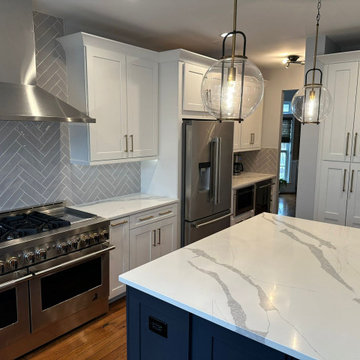
A small kitchen with white and blue cabinets can create a cozy and charming space that feels both refreshing and relaxing. White and blue cabinets are a popular choice for kitchen design as they bring a classic yet modern look to the room. When it comes to a small kitchen design, the color combination of white and blue cabinets can make the space feel cozy, but not cramped.
White cabinets in a small kitchen can make the room feel more spacious because they reflect light and make the room appear brighter. This gives the perception of more room in the kitchen. Blue cabinets, on the other hand, add a pop of color and personality to the kitchen. Together with white cabinets, they create a refreshing and vibrant look.
When working with a small kitchen with white and blue cabinets, it's important to choose countertops and backsplash materials that complement the overall design. For example, a white quartz or marble countertop can create a cohesive and elegant look. A subway tile backsplash in a neutral color can make the cabinets stand out even more, while a blue mosaic or patterned tile can add a unique touch of personality to the space.
To make the most of a small kitchen design with white and blue cabinets, you can also utilize open shelving or glass cabinet doors. This creates an opportunity to display decorative items or storage and make the space feel more open and airy.
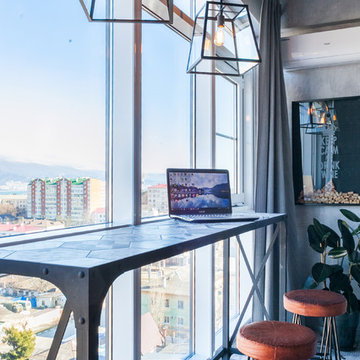
Пол и столешница барной стойки выполнены из керамической плитки в стиле пэчворк. Сама стойка, стол и полки индивидуального изготовления
Blue Single-wall Kitchen Design Ideas
8
