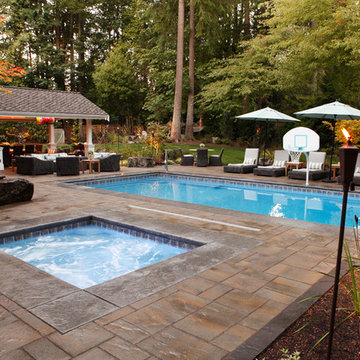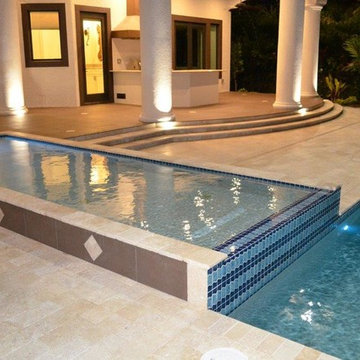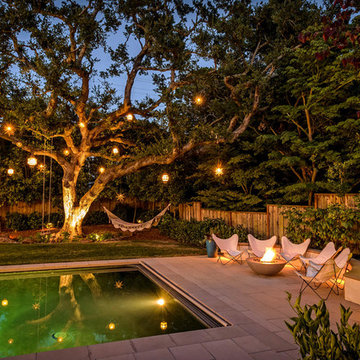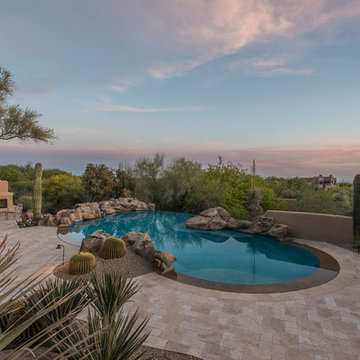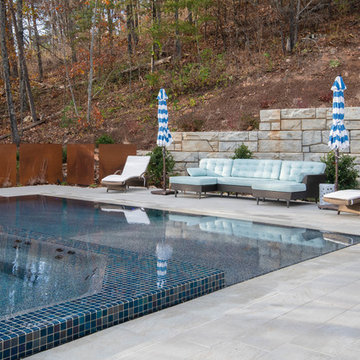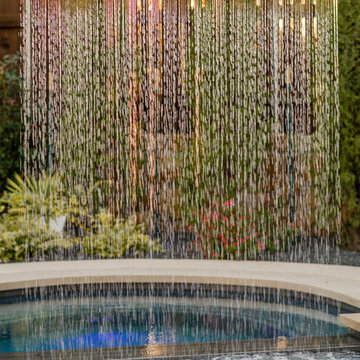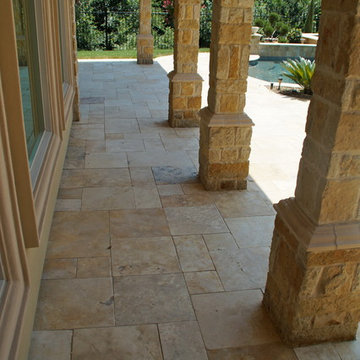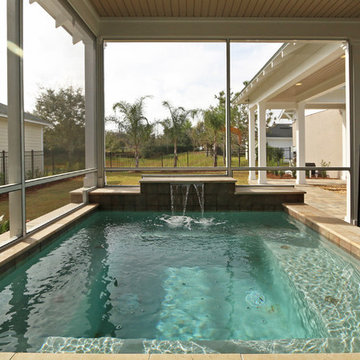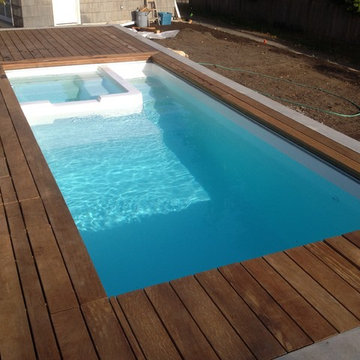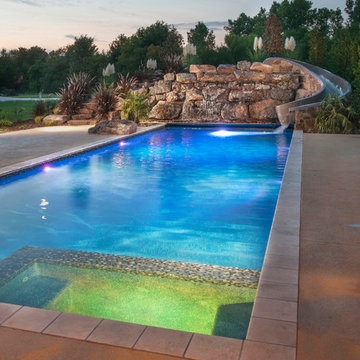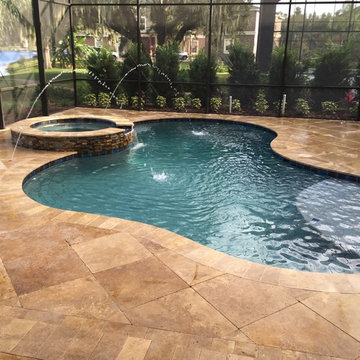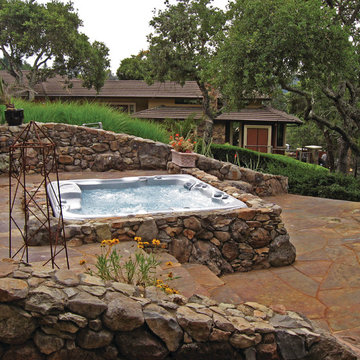Brown Backyard Pool Design Ideas
Refine by:
Budget
Sort by:Popular Today
1 - 20 of 4,174 photos
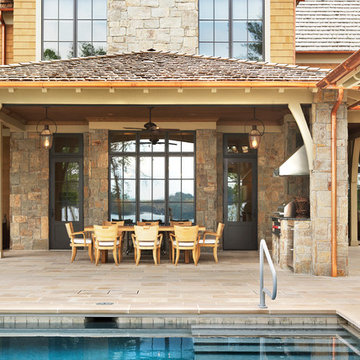
Lake Front Country Estate Outdoor Dining, designed by Tom Markalunas, built by Resort Custom Homes. Photography by Rachael Boling
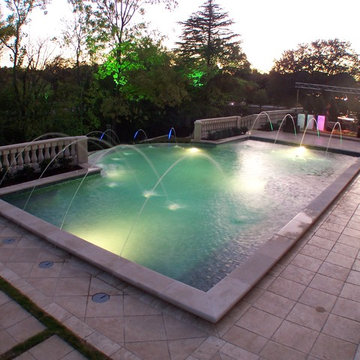
Formal, luxury style vanishing edge pool with tile deck, custom raised coping, built-in tanning ledge, and grass/tile patio.
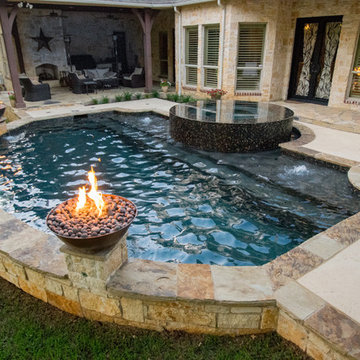
The homeowners wanted to keep all the trees and create a symmetrical pool. He wanted symmetry but not a boring rectangle and she wanted pretty. The curved back wall was to flow with the trees, help avoid trees and maximize the space. The Black Pebble and dark tile were chosen to be more reflective and organic. The spa was round to provide better access off the porch. The vanishing edge effect also brought the reflection of the trees into the home, raised 18" gave great access and a wonderful focal point. The yard grade could not be modified with the trees so the pool drop beam minimized the wall requirements and provided an excellent seat to watch the golf course. A second wall kept the grade to a maximum of 24" drop and connected to the existing wall that we kept. Flanking both sides of the spa were tanning ledges for many to relax, accented by LED gushers. Copper firebowls and spill edges framed the view. Project designed by Mike Farley. Photo by Mike Farley.

Every day is a vacation in this Thousand Oaks Mediterranean-style outdoor living paradise. This transitional space is anchored by a serene pool framed by flagstone and elegant landscaping. The outdoor living space emphasizes the natural beauty of the surrounding area while offering all the advantages and comfort of indoor amenities, including stainless-steel appliances, custom beverage fridge, and a wood-burning fireplace. The dark stain and raised panel detail of the cabinets pair perfectly with the El Dorado stone pulled throughout this design; and the airy combination of chandeliers and natural lighting produce a charming, relaxed environment.
Flooring:
Kitchen and Pool Areas: Concrete
Pool Surround: Flagstone
Deck: Fiberon deck material
Light Fixtures: Chandelier
Stone/Masonry: El Dorado
Photographer: Tom Clary
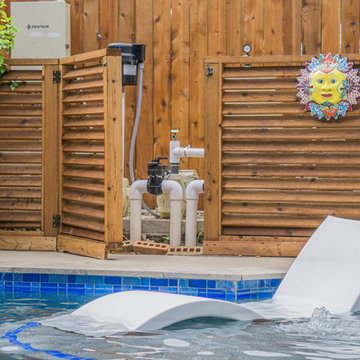
Small space, but big impact in this gorgeous custom pool & spa combo!
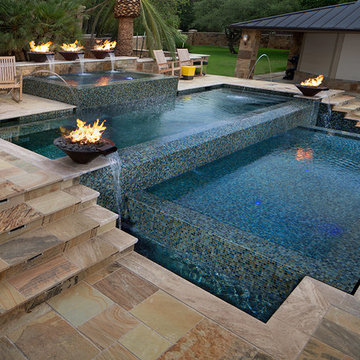
The space at the location for the pool was very limited and flat, so creating a design that was
grandiose for our client without overwhelming the area required creativity. The all-tile pool utilizes
elevations highlighted by multiple negative edges to draw the eye and create aesthetic impact and
dimension to the property. The multiple fire bowls, LED laminar jets, and nicheless LED lights
create a spectacle for evening entertaining throughout the year.
This project won a 2016 GOLD International Design Award.
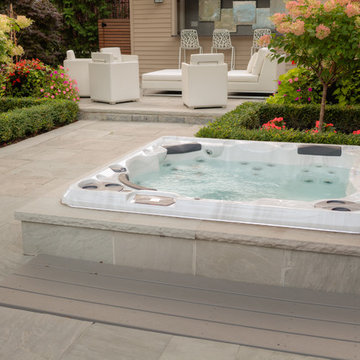
Our client wanted to add a hot tub and new cabana to their poolscape. The cabana was designed with a bar in the front and pool equipment and storage in the back. The bar has a roll up door for winterising. A lounge area in front allows the home owners to enjoy a drink while watching the kids play in the pool. Flagstone patios, steps, and hot tub surround give this backyard a luxurious feel. The fence is built from custom milled Cedar horizontal boards. The fence is backed with black painted plywood for full privacy. A custom hot tub pit was built in order to use what is normally an above ground hot tub. The hot tub was supplied by Bonavista Pools. Composite lumber was used to build an access hatch for hot tub controls. Boxwood hedging frame the garden spaces. There are two Hydrangea Standard trees which are underplanted with begonias for a pop of colour. The existing Cedar hedge created a great backdrop and contrast for our Japanese Maple hedge. The existing Beech tree was stunning! Lawn area was necessary for the family pets.
Brown Backyard Pool Design Ideas
1

