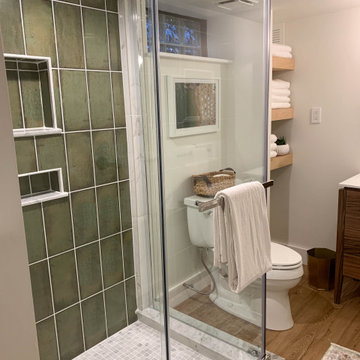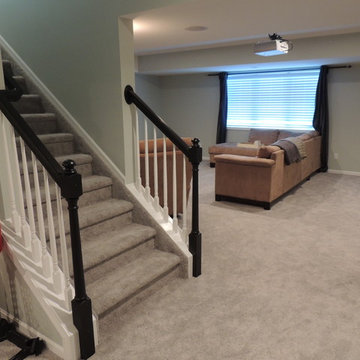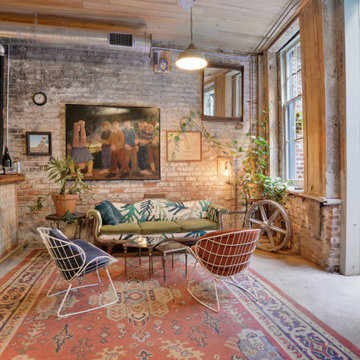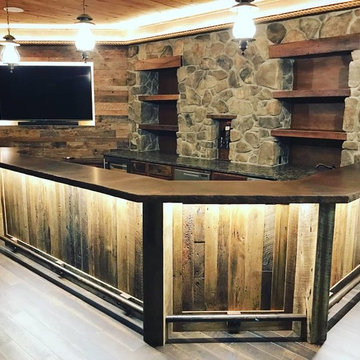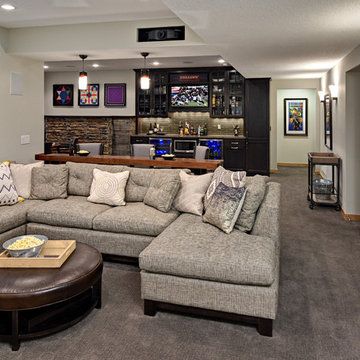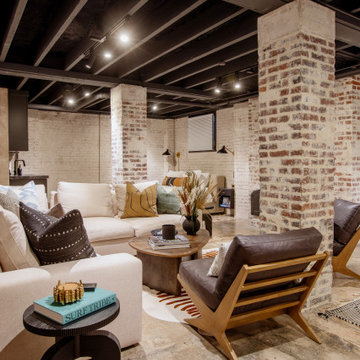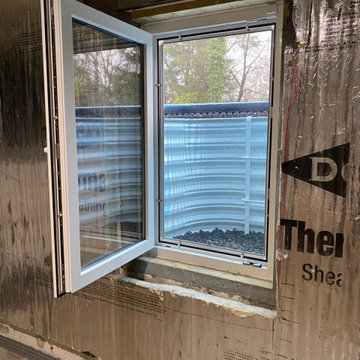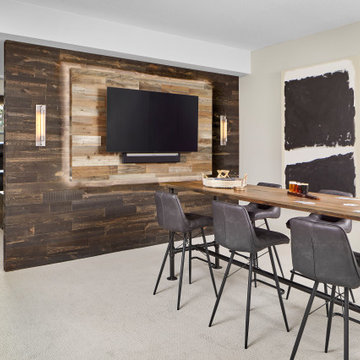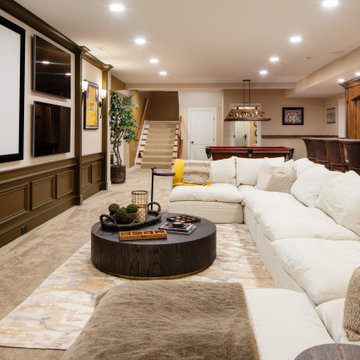Brown Basement Design Ideas

Designed by Nathan Taylor and J. Kent Martin of Obelisk Home -
Photos by Randy Colwell

This 4,500 sq ft basement in Long Island is high on luxe, style, and fun. It has a full gym, golf simulator, arcade room, home theater, bar, full bath, storage, and an entry mud area. The palette is tight with a wood tile pattern to define areas and keep the space integrated. We used an open floor plan but still kept each space defined. The golf simulator ceiling is deep blue to simulate the night sky. It works with the room/doors that are integrated into the paneling — on shiplap and blue. We also added lights on the shuffleboard and integrated inset gym mirrors into the shiplap. We integrated ductwork and HVAC into the columns and ceiling, a brass foot rail at the bar, and pop-up chargers and a USB in the theater and the bar. The center arm of the theater seats can be raised for cuddling. LED lights have been added to the stone at the threshold of the arcade, and the games in the arcade are turned on with a light switch.
---
Project designed by Long Island interior design studio Annette Jaffe Interiors. They serve Long Island including the Hamptons, as well as NYC, the tri-state area, and Boca Raton, FL.
For more about Annette Jaffe Interiors, click here:
https://annettejaffeinteriors.com/
To learn more about this project, click here:
https://annettejaffeinteriors.com/basement-entertainment-renovation-long-island/
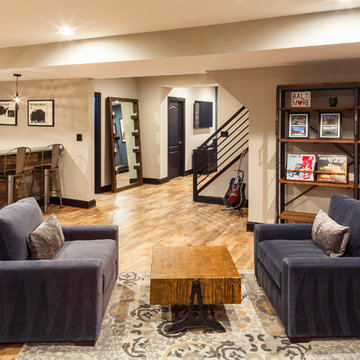
Curtis Martin Photography
Industrial Wallpaper in Gladstone
Home bar 2x10 Capella Brick Pattern Backsplash in Matte Ivory w/ Delorean Gray Grout, Stickwood in Reclaimed Weathered Wood, Mohawk pre-engineered laminate flooring in Sawmill Ridge Wheat Field Oak, pendants are Elk Model No.: 15321/1, Caesarstone
Rugged Concrete countertops, 6 Square Cabinetry
Itasca Shaker Style painted Charcoal, Single-sided horizontal picket rails painted black with wood cap
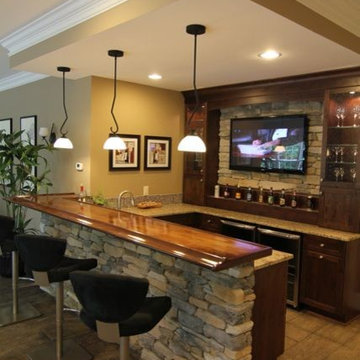
Designs by Mark is on of the regions leading design/build firms providing their residential & commercial clients with design solutions & construction services for over 27 years. Designs by Mark specializes in home renovations, additions, basements, home theater rooms, kitchens & bathrooms as well as interior design. To learn more, give us a call at 215-357-1468 or visit us on the web - www.designsbymarkinc.com.

The wood-clad lower level recreational space provides a casual chic departure from the upper levels, complete with built-in bunk beds, a banquette and requisite bar.
Brown Basement Design Ideas
1
