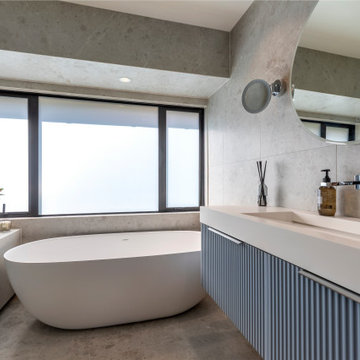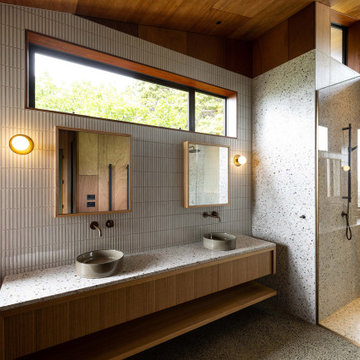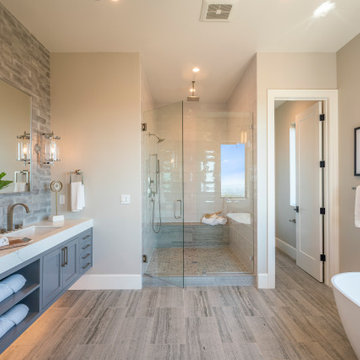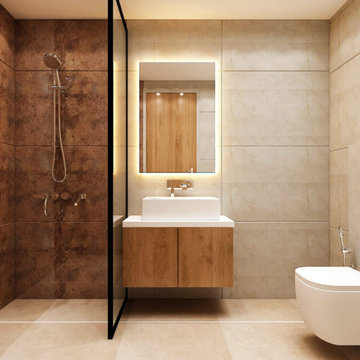Brown Bathroom Design Ideas
Refine by:
Budget
Sort by:Popular Today
61 - 80 of 744,070 photos
Item 1 of 4

Waynesboro master bath renovation in Houston, Texas. This is a small 5'x12' bathroom that we were able to squeeze a lot of nice features into. When dealing with a very small vanity top, using a wall mounted faucet frees up your counter space. The use of large 24x24 tiles in the small shower cuts down on the busyness of grout lines and gives a larger scale to the small space. The wall behind the commode is shared with another bath and is actually 8" deep, so we boxed out that space and have a very deep storage cabinet that looks shallow from the outside. A large sheet glass mirror mounted with standoffs also helps the space to feel larger.
Granite: Brown Sucuri 3cm
Vanity: Stained mahogany, custom made by our carpenter
Wall Tile: Emser Paladino Albanelle 24x24
Floor Tile: Emser Perspective Gray 12x24
Accent Tile: Emser Silver Marble Mini Offset
Liner Tile: Emser Silver Cigaro 1x12
Wall Paint Color: Sherwin Williams Oyster Bay
Trim Paint Color: Sherwin Williams Alabaster
Plumbing Fixtures: Danze
Lighting: Kenroy Home Margot Mini Pendants
Toilet: American Standard Champion 4
All Photos by Curtis Lawson

Our clients had been in their home since the early 1980’s and decided it was time for some updates. We took on the kitchen, two bathrooms and a powder room.
This petite master bathroom primarily had storage and space planning challenges. Since the wife uses a larger bath down the hall, this bath is primarily the husband’s domain and was designed with his needs in mind. We started out by converting an existing alcove tub to a new shower since the tub was never used. The custom shower base and decorative tile are now visible through the glass shower door and help to visually elongate the small room. A Kohler tailored vanity provides as much storage as possible in a small space, along with a small wall niche and large medicine cabinet to supplement. “Wood” plank tile, specialty wall covering and the darker vanity and glass accents give the room a more masculine feel as was desired. Floor heating and 1 piece ceramic vanity top add a bit of luxury to this updated modern feeling space.
Designed by: Susan Klimala, CKD, CBD
Photography by: Michael Alan Kaskel
For more information on kitchen and bath design ideas go to: www.kitchenstudio-ge.com

The Blade Series outlets can be specified both vertically or horizontally and allow you to keep appliances neatly stowed & powered while creating more countertop space. An interlocking thermostat, standard on all powering outlets, cuts power to the outlet if the surrounding temperature exceeds 120ºF, making it the safest in-drawer power outlet on the market.

This is the new walk in shower with no door. large enough for two people to shower with two separate shower heads.

Primary luxury bathroom with large floating vanity with white flush-panel cabinets and brass cabinet hardware, marble slab countertops with double under-mount porcelain sinks. Operable transom windows above the large mirror. White walls and ceiling along with white stone floor tile in a contemporary home in Berkeley/Oakland hills.
Jonathan Mitchell Photography

Debra designed this bathroom to be warmer grays and brownish mauve marble to compliment your skin colors. The master shower features a beautiful slab of Onyx that you see upon entry to the room along with a custom stone freestanding bench-body sprays and high end plumbing fixtures. The freestanding Victoria + Albert tub has a stone bench nearby that stores dry towels and make up area for her. The custom cabinetry is figured maple stained a light gray color. The large format warm color porcelain tile has also a concrete look to it. The wood clear stained ceilings add another warm element. custom roll shades and glass surrounding shower. The room features a hidden toilet room with opaque glass walls and marble walls. This all opens to the master hallway and the master closet glass double doors. There are no towel bars in this space only robe hooks to dry towels--keeping it modern and clean of unecessary hardware as the dry towels are kept under the bench.
Brown Bathroom Design Ideas
4













