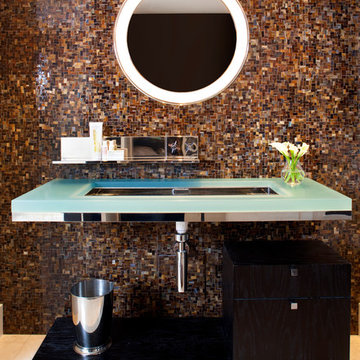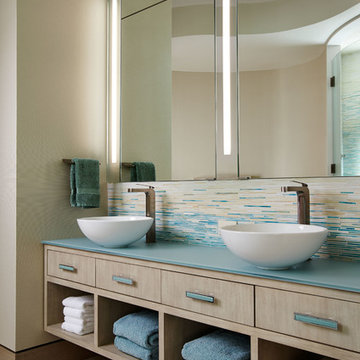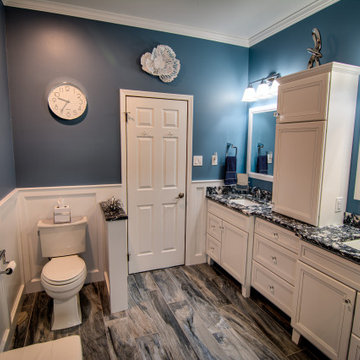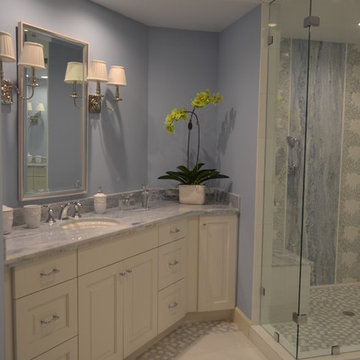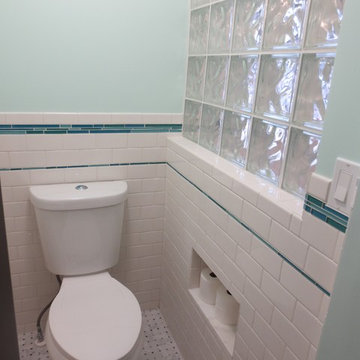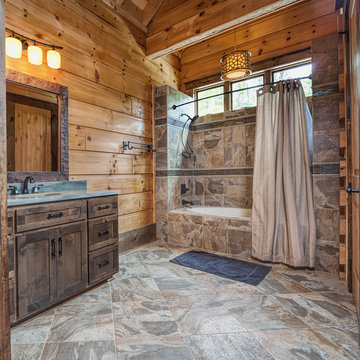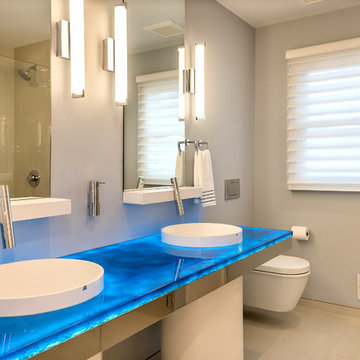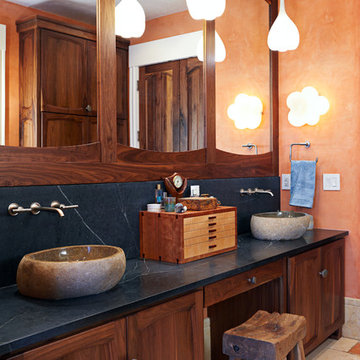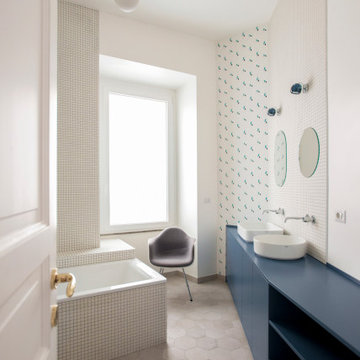Brown Bathroom Design Ideas with Blue Benchtops
Refine by:
Budget
Sort by:Popular Today
1 - 20 of 239 photos
Item 1 of 3

Rénovation d'un triplex de 70m² dans un Hôtel Particulier situé dans le Marais.
Le premier enjeu de ce projet était de retravailler et redéfinir l'usage de chacun des espaces de l'appartement. Le jeune couple souhaitait également pouvoir recevoir du monde tout en permettant à chacun de rester indépendant et garder son intimité.
Ainsi, chaque étage de ce triplex offre un grand volume dans lequel vient s'insérer un usage :
Au premier étage, l'espace nuit, avec chambre et salle d'eau attenante.
Au rez-de-chaussée, l'ancien séjour/cuisine devient une cuisine à part entière
En cours anglaise, l'ancienne chambre devient un salon avec une salle de bain attenante qui permet ainsi de recevoir aisément du monde.
Les volumes de cet appartement sont baignés d'une belle lumière naturelle qui a permis d'affirmer une palette de couleurs variée dans l'ensemble des pièces de vie.
Les couleurs intenses gagnent en profondeur en se confrontant à des matières plus nuancées comme le marbre qui confèrent une certaine sobriété aux espaces. Dans un jeu de variations permanentes, le clair-obscur révèle les contrastes de couleurs et de formes et confère à cet appartement une atmosphère à la fois douce et élégante.
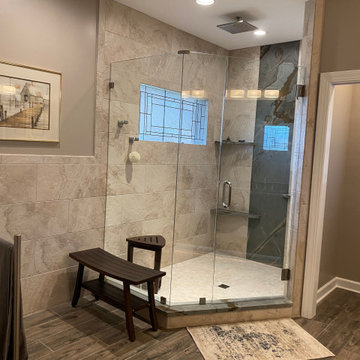
Cabinets: Decora Sloan Maple in Mount Etna finish
Tops: Granite (Blue Jean-honed)
Sinks: Mr Direct white undermounts
Faucets: Delta Dryden
Toekick lighting: Hafele LED
Tile: Lobby is Emser mokuki Gere 2
Shower walls; Emser 12" x 24" Gateway Avorio tile
Bidet: Toto

This primary bath's shower increased 2 1/2 feet taking some space from an adjacent linen closet. By turning the shower lengthwise, it allowing for a much larger shower. The shallower vanity drawers and the cubbies store multiple items, the in-shower niche holds plenty of product and the medicine cabinet allows for a ton of storage.
for The blue flower marble and the blue and white countertop sparkles!
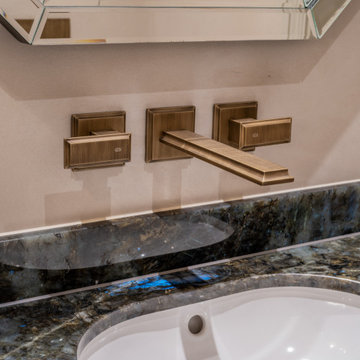
Brassware by Gessi, in the Antique Brass finish (713) | Walls in a hand applied micro-cement finish by Bespoke Venetian Plastering | Vanity stone is Lemurian (Labradorite) Granite
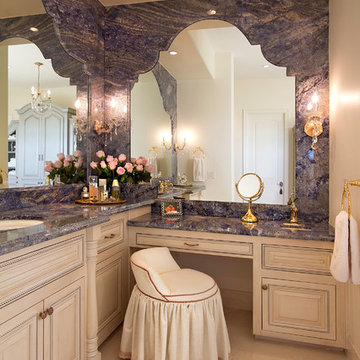
Scottsdale Elegance - Master Suite Bathroom - "Her" Vanity with custom designed stone mirror surround.
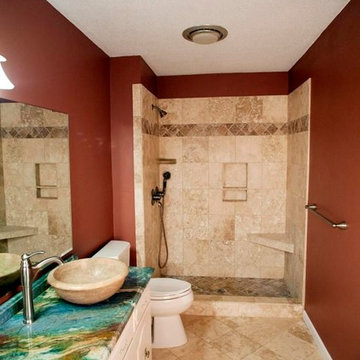
This tub to shower bathroom conversion was designed with Blue Louise Granite for the countertop and 12x12 belmar cashmere tiles in the shower.
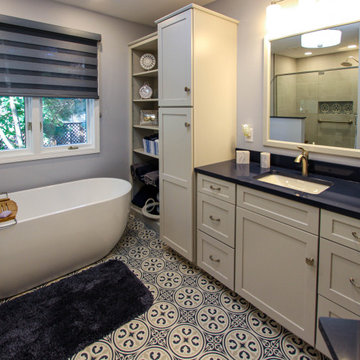
In this master bathroom, a large built in jetted tub was removed and replaced with a freestanding tub. Deco floor tile was used to add character. To create more function to the space, a linen cabinet and pullout hamper were added along with a tall bookcase cabinet for additional storage. The wall between the tub and shower/toilet area was removed to help spread natural light and open up the space. The master bath also now has a larger shower space with a Pulse shower unit and custom shower door.
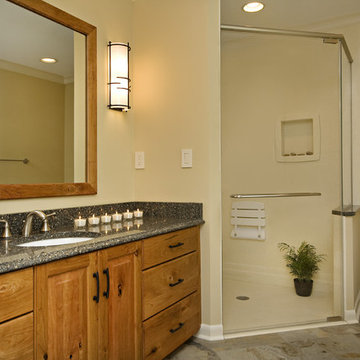
This remodel, completed in a home in Chapel Hill in spring of 2012, feels warm and inviting. Rustic cherry cabinetry and dark quartz countertops are offset perfectly by the slate-look porcelain floor tiles. The white fittings and creamy walls and shower create a soft backdrop. Satin nickel fittings and a new frameless glass shower enclosure open up the shower area and allow the home owners to see their beautiful backyard view from anywhere in the room.
Brown Bathroom Design Ideas with Blue Benchtops
1

