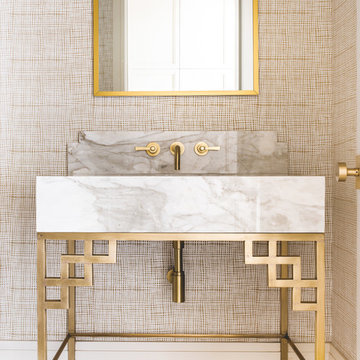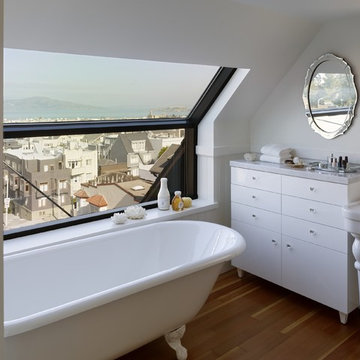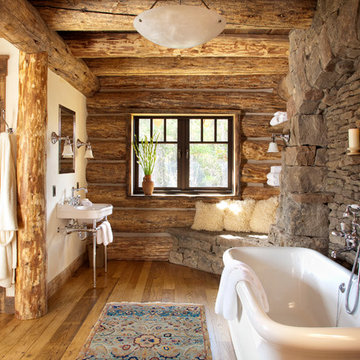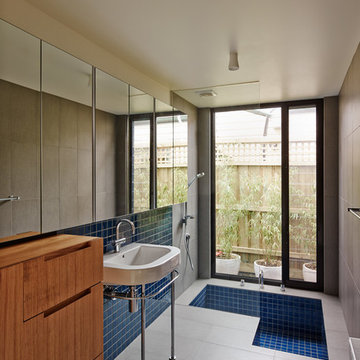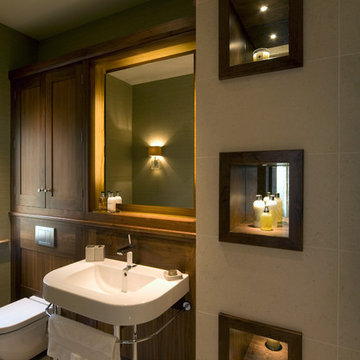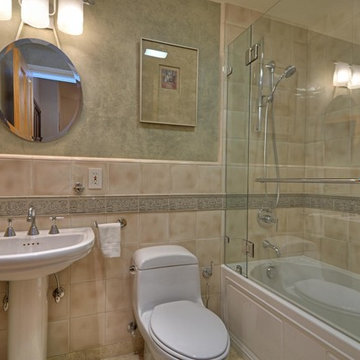Bathroom

Rénovation de la salle de bain dans les tons beige et gris avec mosaïque, laiton et formes arrondies

Ensuite bathroom
Caesarstone bench top
Tasmanian Oak vanity with 2 drawers
Hansgrohe tap ware
Caroma wall hung toilet suite
Photography by Arch Imagery

Une salle de bains entièrement restructurée et rénovée, pour un ensemble contemporain dans un style intemporel, lumineux et chaleureux.
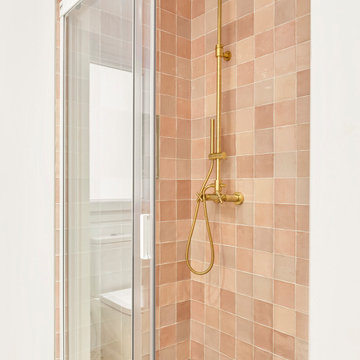
Este baño en suite en el que se ha jugado con los tonos azules del alicatado de WOW, madera y tonos grises. Esta reforma de baño tiene una bañera exenta y una ducha de obra, en la que se ha utilizado el mismo pavimento con acabado cementoso que la zona general del baño. Con este acabo cementoso en los espacios se ha conseguido crear un estilo atemporal que no pasará de moda. Se ha instalado grifería empotrada tanto en la ducha como en el lavabo, un baño muy elegante al que le sumamos calidez con el mobiliario de madera.
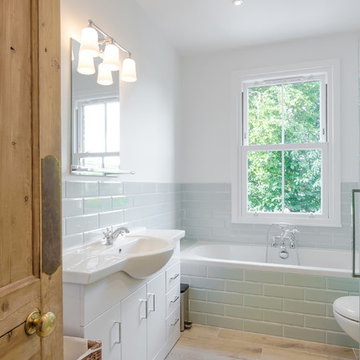
Overview
L shaped rear ground floor extension with a loft conversion and internal alterations throughout
The Brief
Create space, bring in the light and hide the stuff of life away so we can have some calm moments in our family home, keep in modern but not uber-modern…….
Our Solution
Clients with young families need very specific spaces and lots of storage for the stuff of life. This fantastic client wanted much more flexibility from the floor space and wanted every living area to be as light as possible, but to retain and work with some period features.
Over time family spaces need to change and adapt as children grow, work commitments evolve needing home working areas and visiting friends and relatives need comfortable space and privacy.
Planning a family home looks at these competing elements and as ever tries to get more space from the house than it seemed to have, that was done using some neat space planning and clever arrangement of uses within each floor plan.

Este baño en suite en el que se ha jugado con los tonos azules del alicatado de WOW, madera y tonos grises. Esta reforma de baño tiene una bañera exenta y una ducha de obra, en la que se ha utilizado el mismo pavimento con acabado cementoso que la zona general del baño. Con este acabo cementoso en los espacios se ha conseguido crear un estilo atemporal que no pasará de moda. Se ha instalado grifería empotrada tanto en la ducha como en el lavabo, un baño muy elegante al que le sumamos calidez con el mobiliario de madera.
1






