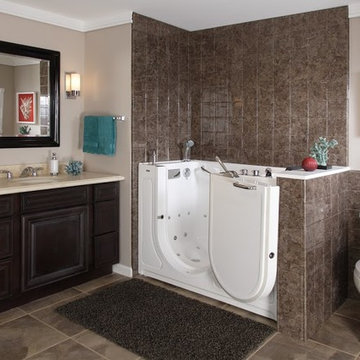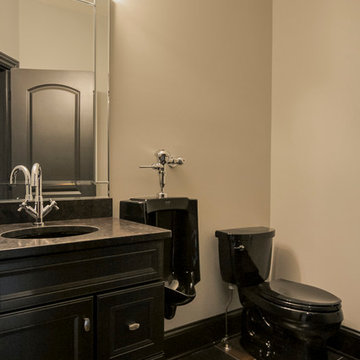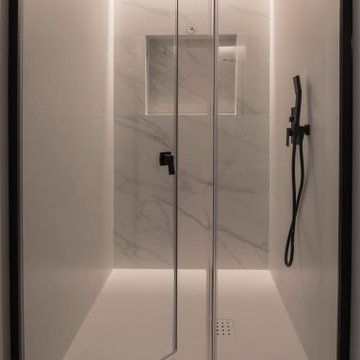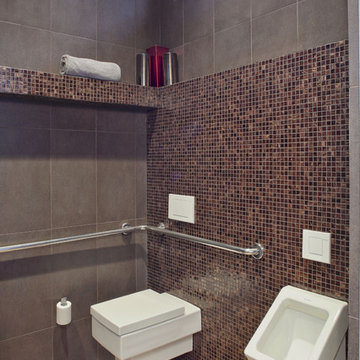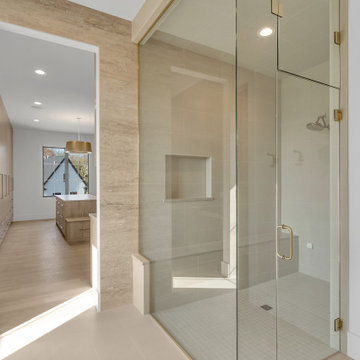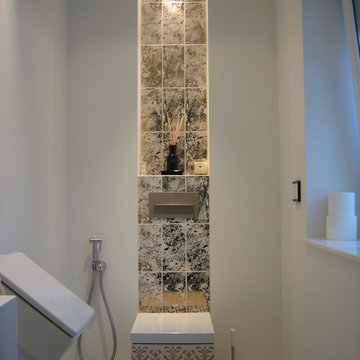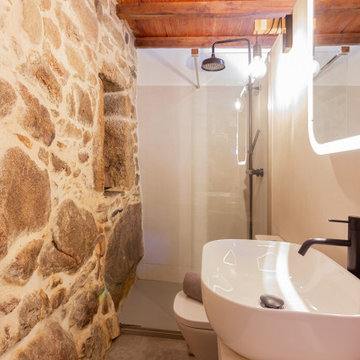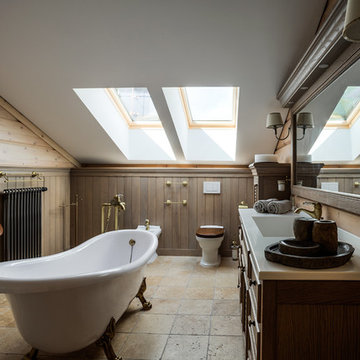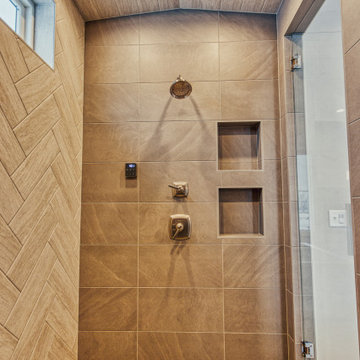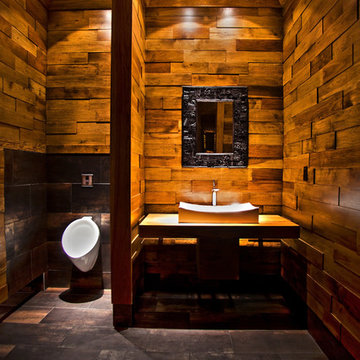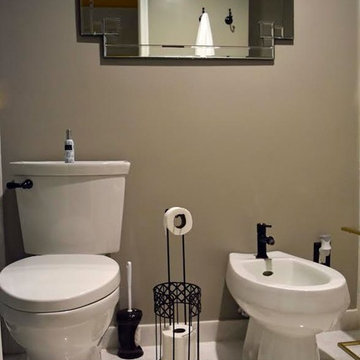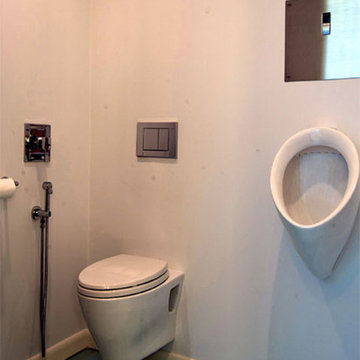Brown Bathroom Design Ideas with an Urinal
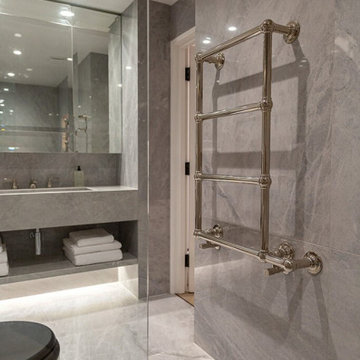
This modern and elegantly designed bathroom exudes a high-end aesthetic reminiscent of a luxurious hotel. The sophisticated ambiance is achieved through the use of grey wall tiles and flooring, creating a contemporary and upscale atmosphere. The meticulous attention to detail and the chic design elements make this bathroom a stunning and refined space.
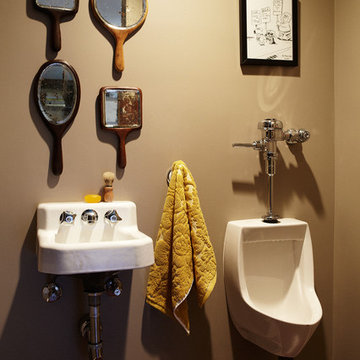
Photo by Joe Schmelzer. Interior design by Kyle Schuneman. Builder mark Aller, Malkoe Design.
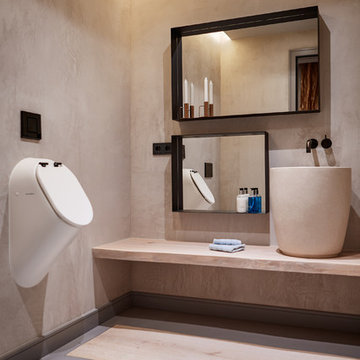
Gäste WC:
Waschtischplatte aus Echtholz, mit einem Aufsatzbecken aus Naturstein, lockern das kleine Gäste WC etwas auf, dazu Schwarzchrom matte Armaturen, die den Stil des hauses reproduzieren, das Wand Urinal mit deckel ist im schlichten weiß amtt gehalten
Fotograf: Marco Richter
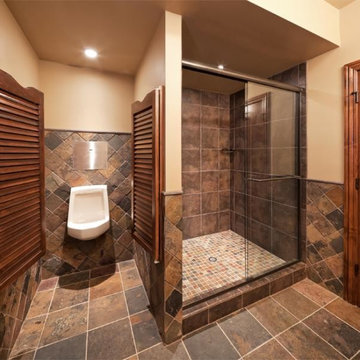
This full bathroom complete with a urinal is one of the many aspects in this custom lower level Kansas City Man Cave.
This 2,264 square foot lower level includes a home theater room, full bar, game space for pool and card tables as well as a custom bathroom complete with a urinal. The ultimate man cave!
Design Connection, Inc. Kansas City interior design provided space planning, material selections, furniture, paint colors, window treatments, lighting selection and architectural plans.
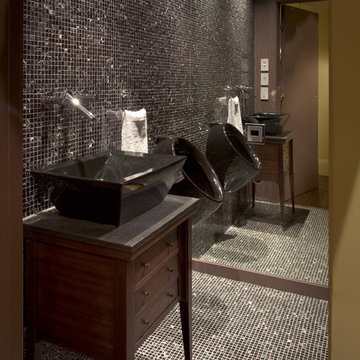
This new hillside home above the Castro in San Francisco was designed to act as a filter from the peaceful tress-lined street through to the panoramic view of the city and bay. A carefully developed rhythm structures the building, directing the visitor through the home with mounting drama. Each room opens to the next, then out through custom mahogany doors to the decks and view. Custom vine-like wrought-iron railing provide a counterpoint to the pure geometry of the rooms. Featured: California Home & Design magazine.
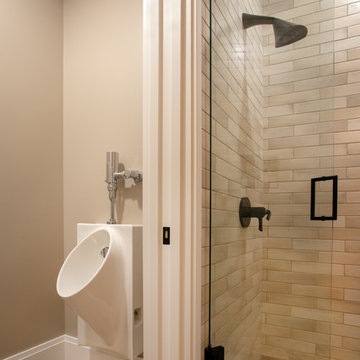
Our clients had been looking for property on Crooked Lake for years and years. In their search, the stumbled upon a beautiful parcel with a fantastic, elevated view of basically the entire lake. Once they had the location, they found a builder to work with and that was Harbor View Custom Builders. From their they were referred to us for their design needs. It was our pleasure to help our client design a beautiful, two story vacation home. They were looking for an architectural style consistent with Northern Michigan cottages, but they also wanted a contemporary flare. The finished product is just over 3,800 s.f and includes three bedrooms, a bunk room, 4 bathrooms, home bar, three fireplaces and a finished bonus room over the garage complete with a bathroom and sleeping accommodations.
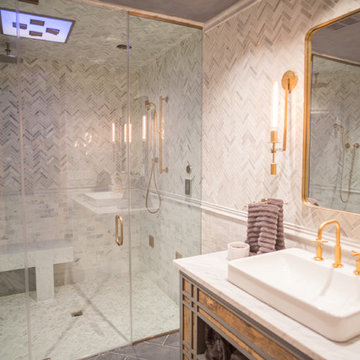
For this custom bathroom, we designed a vanity out of the material from the owners childhood house.
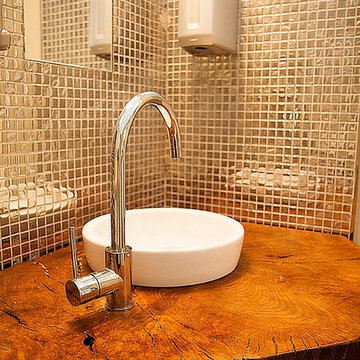
Lorena Dos Santos créditos fotográficos.
Este pequeño baño es multifuncional, ya que será utilizado por hombres, mujeres y minusválidos, por ello su interiorismo deberá agradar a todos en un espacio reducido de 4m2.
El exterior se concibe como un cubo de madera dentro de la cafetería, un espacio bañado a todas horas por la luz del sol, por ello sorprende de primeras el aspecto sólido y cerrado del baño, cubierto de lamas de madera sin ninguna apertura, pero esto no es más que un engaño visual .
Brown Bathroom Design Ideas with an Urinal
1


