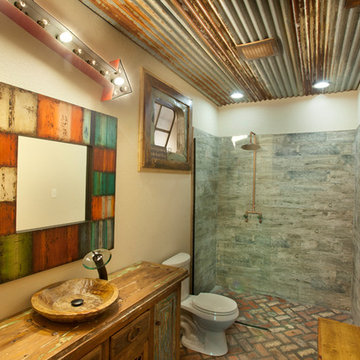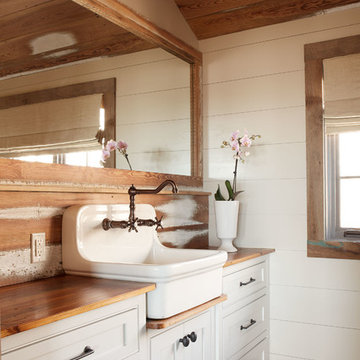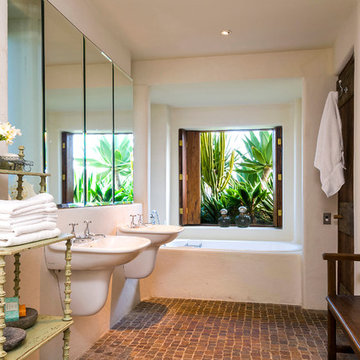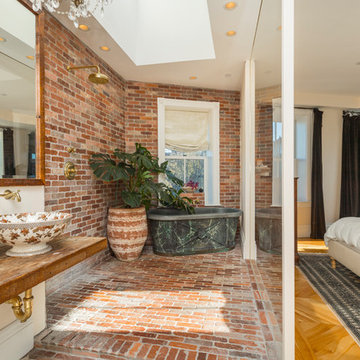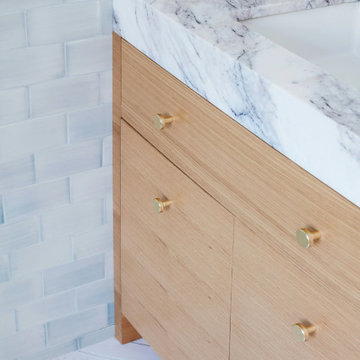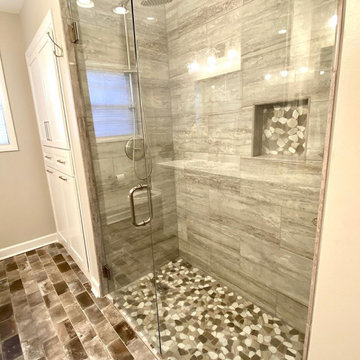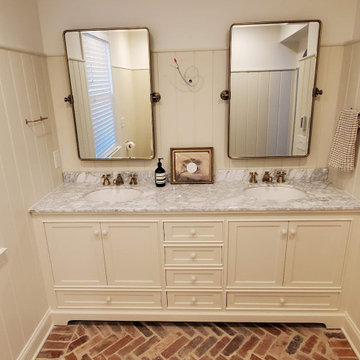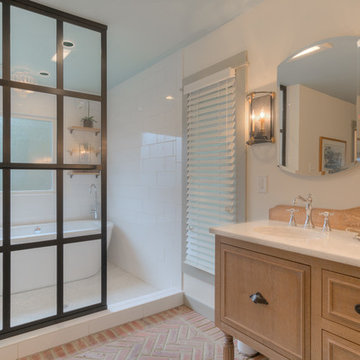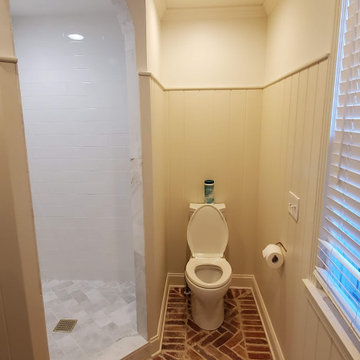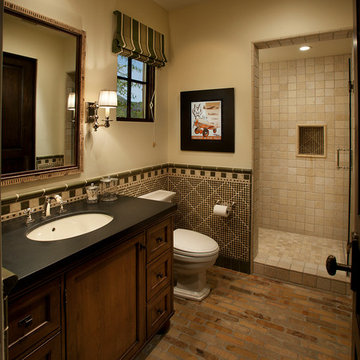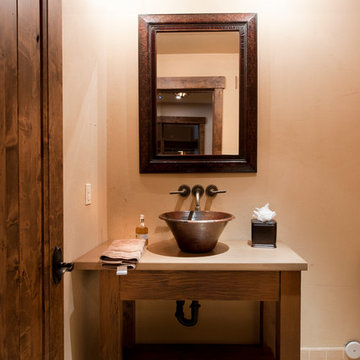Brown Bathroom Design Ideas with Brick Floors
Refine by:
Budget
Sort by:Popular Today
1 - 20 of 135 photos

Renovation of a master bath suite, dressing room and laundry room in a log cabin farm house. Project involved expanding the space to almost three times the original square footage, which resulted in the attractive exterior rock wall becoming a feature interior wall in the bathroom, accenting the stunning copper soaking bathtub.
A two tone brick floor in a herringbone pattern compliments the variations of color on the interior rock and log walls. A large picture window near the copper bathtub allows for an unrestricted view to the farmland. The walk in shower walls are porcelain tiles and the floor and seat in the shower are finished with tumbled glass mosaic penny tile. His and hers vanities feature soapstone counters and open shelving for storage.
Concrete framed mirrors are set above each vanity and the hand blown glass and concrete pendants compliment one another.
Interior Design & Photo ©Suzanne MacCrone Rogers
Architectural Design - Robert C. Beeland, AIA, NCARB

Reclaimed tin roof v-chanel material lines the shower walls. Ceramic "brick" tile adds to the rustic appeal with ultimate durability.
Photography by Emily Minton Redfield
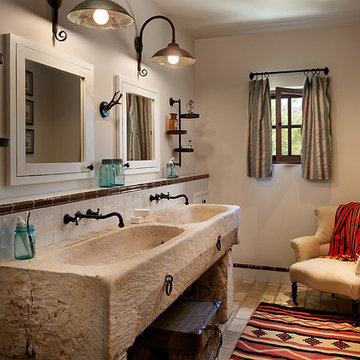
The dorm room theme continues on into the bathroom, using a re-purposed horse trough and extensive antique fixtures and details.
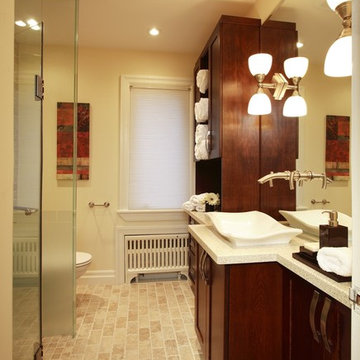
Our client had just returned from Italy and wanted to have a true European feeling by incorporating the old world and the new amenities. And, we certainly delivered! Porcelain tiles emulate the cobblestone streets, sleek custom designed cabinetry takes advantage of every square inch of this tight space. joanne jakab interior design

James Hall Photography
Integral concrete sink (Concreteworks.com) on recycled oak sink stand with metal framed mirror. Double sconce with hide shades is custom by Justrich Design. Wall is hand plaster; tile is by Trikeenan.com; floor is brick.
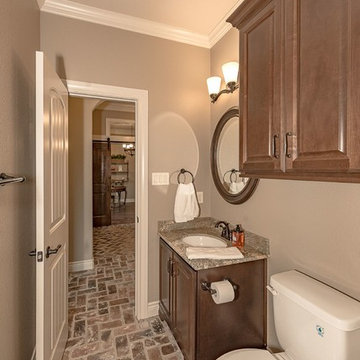
Bath off of the entry feature Kent Moore Cabinets with the Yorktown Door in the Whiskey Barrel Stain and the Uttermost Oveska Mirror.
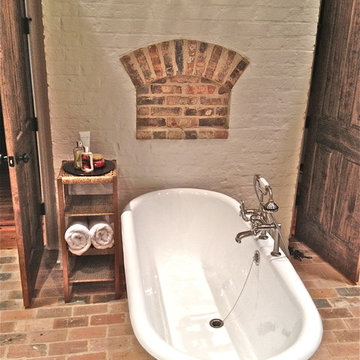
Master bathroom with brick pavers and painted brick fireplace. Has a centered claw-foot wrought iron tub.

Antique beams make a great sink base for this trough sink by Kohler.
Photography by Michael Lee
Brown Bathroom Design Ideas with Brick Floors
1

