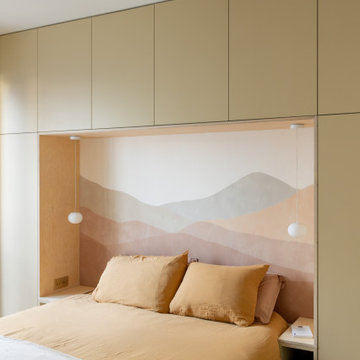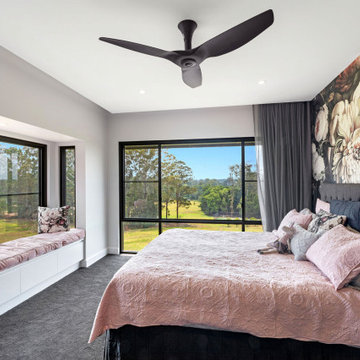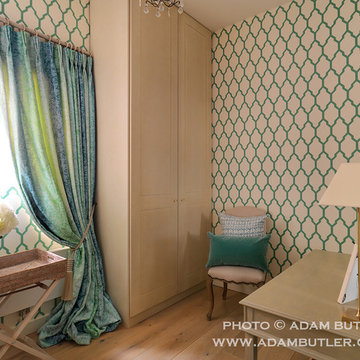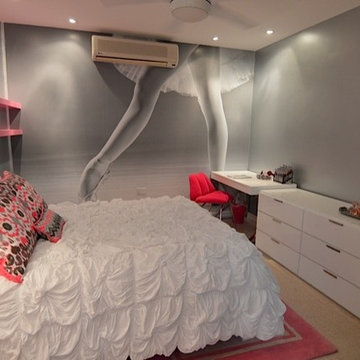Brown Bedroom Design Ideas
Refine by:
Budget
Sort by:Popular Today
1 - 20 of 19,383 photos
Item 1 of 3

Serene master bedroom nestled in the South Carolina mountains in the Cliffs Valley. Peaceful wall color Sherwin Williams Comfort Gray (SW6205) with a cedar clad ceiling.

When planning this custom residence, the owners had a clear vision – to create an inviting home for their family, with plenty of opportunities to entertain, play, and relax and unwind. They asked for an interior that was approachable and rugged, with an aesthetic that would stand the test of time. Amy Carman Design was tasked with designing all of the millwork, custom cabinetry and interior architecture throughout, including a private theater, lower level bar, game room and a sport court. A materials palette of reclaimed barn wood, gray-washed oak, natural stone, black windows, handmade and vintage-inspired tile, and a mix of white and stained woodwork help set the stage for the furnishings. This down-to-earth vibe carries through to every piece of furniture, artwork, light fixture and textile in the home, creating an overall sense of warmth and authenticity.

In this lovely, luxurious master bedroom, we installed the headboard wallpaper with a white and gold pattern, and painted the walls and trim in a fresh soft white. Gold accents tie everything together!
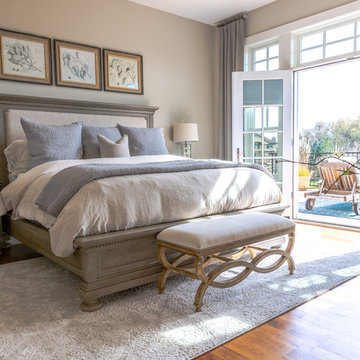
We gave our master bedroom a much needed update this year. I love for my bedroom to be a soothing space,, so went with various shades of neutral and lots of texture over pattern. Bed, nightstands and dresser by Restoration Hardware, Lighting by Gabby, rug by Home Goods, Bedding by Pottery Barn and Vanity by Pier 1. Window treatments in Pindler linen.
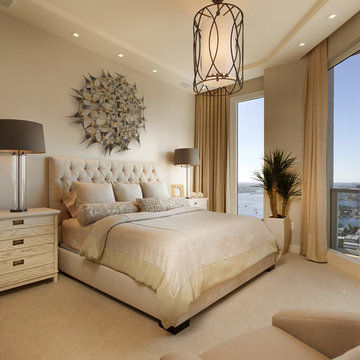
Neutral colors beautifully complemented by dark bronze fixtures and elements of decor. The tufted bed was made by Nathan Anthony. The chandelier by Troy lighting and the lamps by Arteriors Home

King size bed with grey- blue nightstands, brass chandelier, velvet chairs, round table lamps, custom artwork, linen curtains with brass rods, warm earth tones, bright and airy primary bedroom.
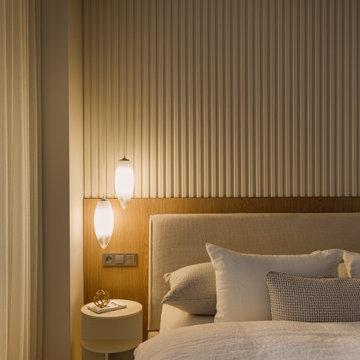
Длинный проход - коридор, ведущий из прихожей в приватную часть квартиры (спальню с балконом), мы, напротив, отделили дверью и необычными шкафами с сидением. Таким образом бывший длинный неиспользуемый коридор у нас превратился в самостоятельную зону - почти как проходная гардеробная.

We gave this rather dated farmhouse some dramatic upgrades that brought together the feminine with the masculine, combining rustic wood with softer elements. In terms of style her tastes leaned toward traditional and elegant and his toward the rustic and outdoorsy. The result was the perfect fit for this family of 4 plus 2 dogs and their very special farmhouse in Ipswich, MA. Character details create a visual statement, showcasing the melding of both rustic and traditional elements without too much formality. The new master suite is one of the most potent examples of the blending of styles. The bath, with white carrara honed marble countertops and backsplash, beaded wainscoting, matching pale green vanities with make-up table offset by the black center cabinet expand function of the space exquisitely while the salvaged rustic beams create an eye-catching contrast that picks up on the earthy tones of the wood. The luxurious walk-in shower drenched in white carrara floor and wall tile replaced the obsolete Jacuzzi tub. Wardrobe care and organization is a joy in the massive walk-in closet complete with custom gliding library ladder to access the additional storage above. The space serves double duty as a peaceful laundry room complete with roll-out ironing center. The cozy reading nook now graces the bay-window-with-a-view and storage abounds with a surplus of built-ins including bookcases and in-home entertainment center. You can’t help but feel pampered the moment you step into this ensuite. The pantry, with its painted barn door, slate floor, custom shelving and black walnut countertop provide much needed storage designed to fit the family’s needs precisely, including a pull out bin for dog food. During this phase of the project, the powder room was relocated and treated to a reclaimed wood vanity with reclaimed white oak countertop along with custom vessel soapstone sink and wide board paneling. Design elements effectively married rustic and traditional styles and the home now has the character to match the country setting and the improved layout and storage the family so desperately needed. And did you see the barn? Photo credit: Eric Roth
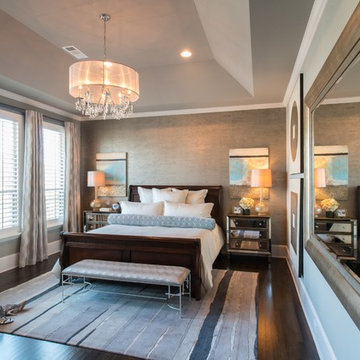
Inside, walls and ceiling in a cool gray are met with a warm pewter wallcovering, boasting hints of blue and a sheen to truly anchor the head of the room.
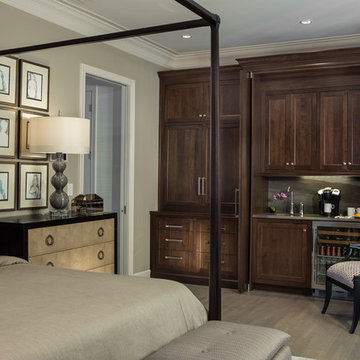
This floor to ceiling, wall to wall unit in the master bedroom was designed by Pineapple House. Its side sections offer generous storage areas while the center portion holds morning and evening refreshments. Doors cover the center section when the kitchen is not in use, it has a furniture-like presence.
Scott Moore Photography

A master bedroom with an ocean inspired, upscale hotel atmosphere. The soft blues, creams and dark woods give the impression of luxury and calm. Soft sheers on a rustic iron rod hang over woven grass shades and gently filter light into the room. Rich painted wood panel molding helps to anchor the space. A reading area adorns the bay window and the antique tray table offers a worn nautical motif. Brass fixtures and the rough hewn dresser remind one of the sea. Artwork and accessories also lend a coastal feeling.
Brown Bedroom Design Ideas
1
