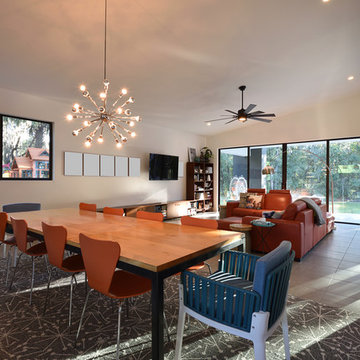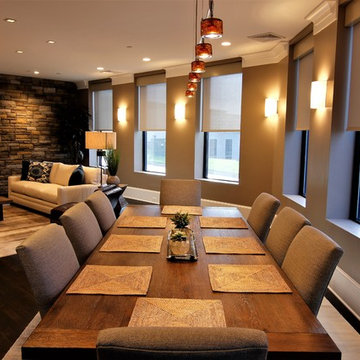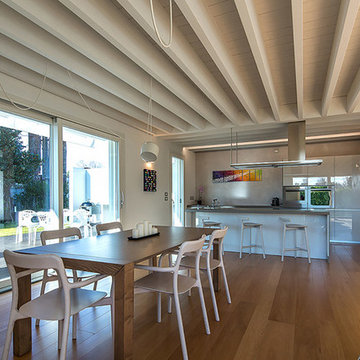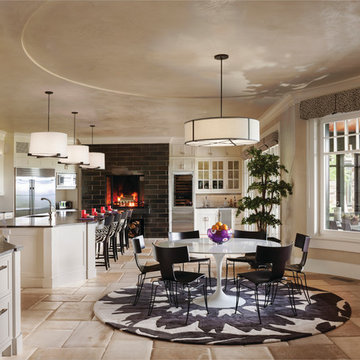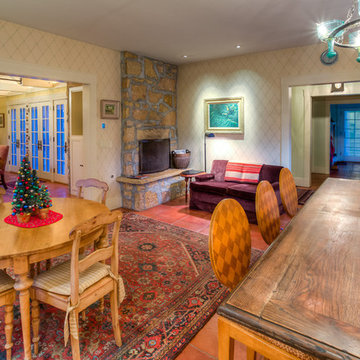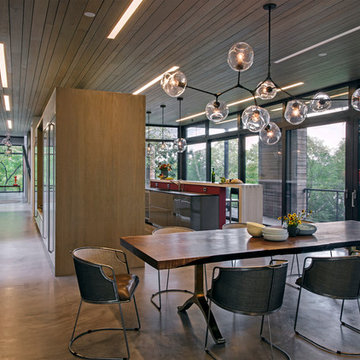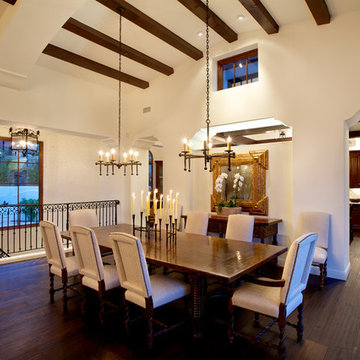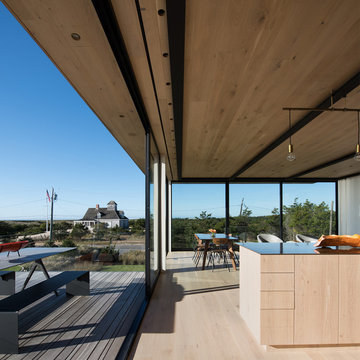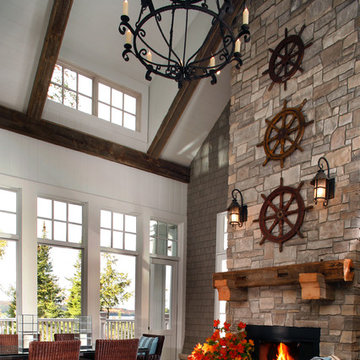Brown Dining Room Design Ideas with a Hanging Fireplace
Refine by:
Budget
Sort by:Popular Today
1 - 20 of 130 photos
Item 1 of 3
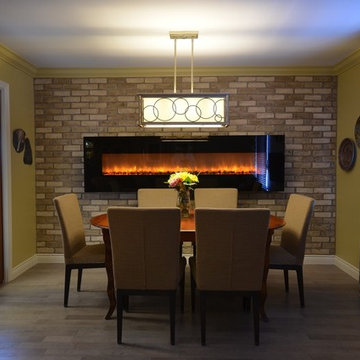
Long wall was extended, then covered in brick veneer. Modern glass 96" electric fireplace was mounted on the brick. New parsons chairs were added to the existing table. Floors are wire-brushed oak.
Jeanne Grier/Stylish Fireplaces & Interiors

Роскошная столовая зона с обеденным столом на 8 персон, при желании можно добавить еще два кресла.

Open concept dining area! The hanging fire place makes the space feel cozy and inviting but still keeping with the clean lines!
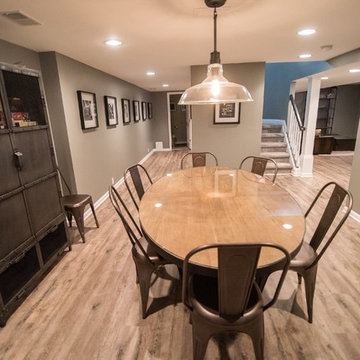
Flooring: Encore Longview Pine
Cabinets: Riverwood Bryant Maple
Countertop: Concrete Countertop

Contemporary open plan dining room and kitchen with views of the garden and adjacent interior spaces.
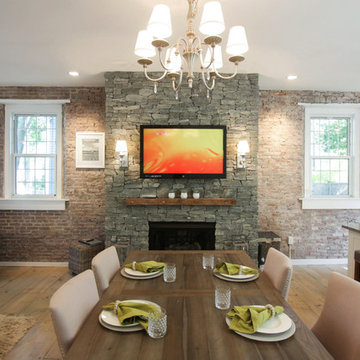
Stone Fireplace: Greenwich Gray Ledgestone
CityLight Homes project
For more visit: http://www.stoneyard.com/flippingboston
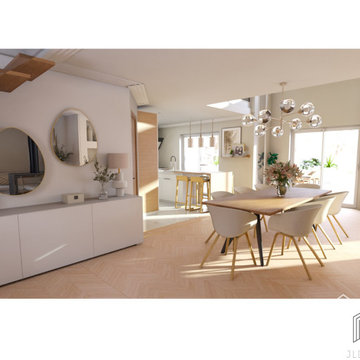
Pour ce projet, j'accompagne mes clients, qui font construire leur maison, dans l'aménagement et la décoration de celle-ci
Cela passe par une planche de style validée avec mes clients, afin de valider l'ambiance souhaitée: "Chic à la Française"
Je travaille donc sur plan pour leur proposer des visuels 3D afin qu'ils puissent se projeter dans leur future habitation
J'ai également travaillée sur la shopping list, pour leur choix de meubles, revêtement muraux et sol, ainsi que la décoration, afin que cela corresponde à leur attentes
L'avantage de passer par une décoratrice pour des projets comme celui-ci, est le gain de temps, la tranquillité d'esprit et l'accompagnement tout au long du projet
JLDécorr
Agence de Décoration
Toulouse - Montauban - Occitanie
07 85 13 82 03

Embellishment and few building work like tiling, cladding, carpentry and electricity of a double bedroom and double bathrooms included one en-suite flat based in London.
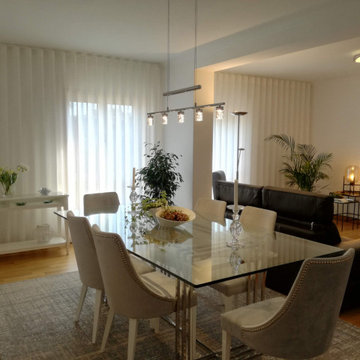
Apartamento 2 quartos (1 Suite) no Porto
Em zona calma mas com todos os transportes e Serviços.
A Cerca de 1000m da Boavista e Casa da Música
Excelentes áreas
Sala 38m2
Quarto 15m2
Suite 18m2
Cozinha 13m2
Lavandaria
1 Casas de Banho Suite
1 Casa de banho de familia com Banheira
Garagem Individual
Brown Dining Room Design Ideas with a Hanging Fireplace
1


