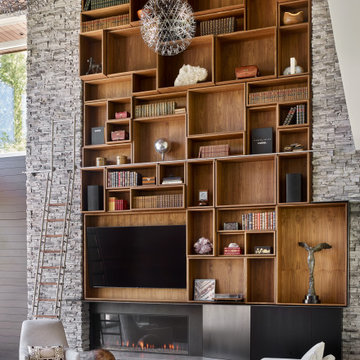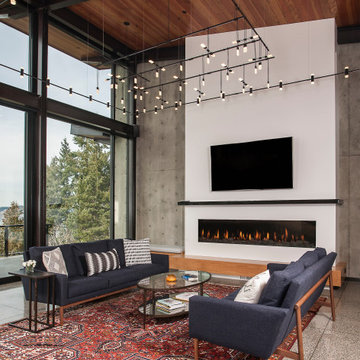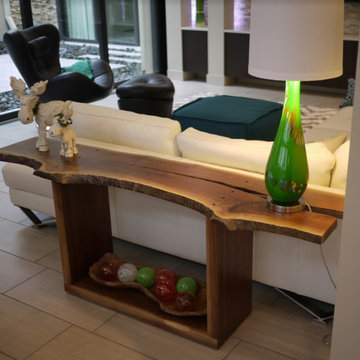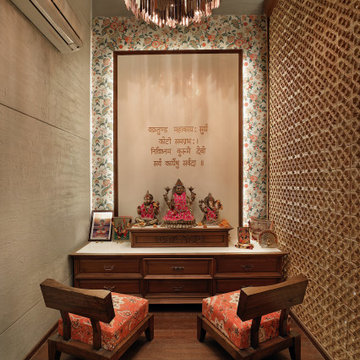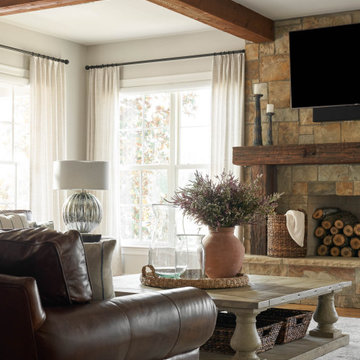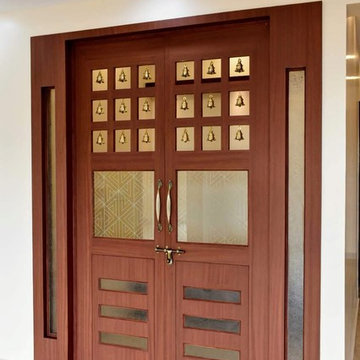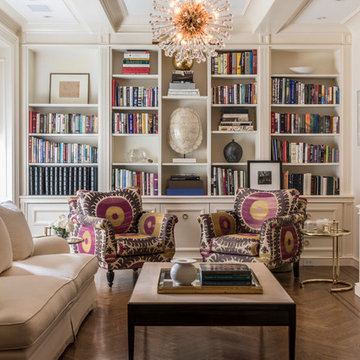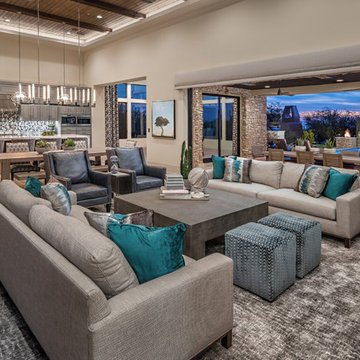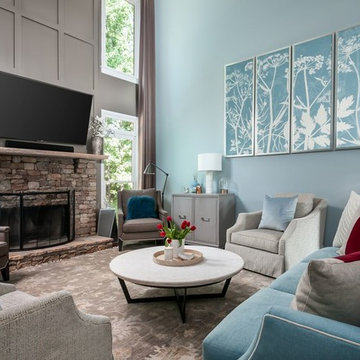Brown Family Room Design Photos
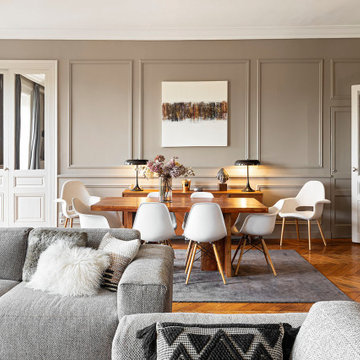
Situé sur le quai Serrail de Lyon et disposant d'une belle perspective sur la cathédrale de Fourvière, cet appartement haussmannien se réinvente à travers un intérieur contemporain et éclectique personnalisé. Des mobiliers et objets de tous horizons sont installés de façon ludique, comme pour les collectionner.
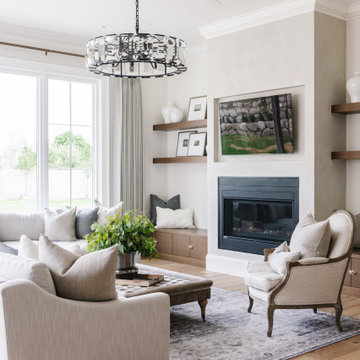
Head over to our website for more photos of The Stone Manor Parade of Homes 2020.
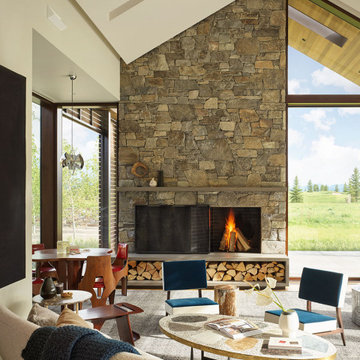
Attention to design detail is evident in artisanal moments at the Lone Pine residence such as a custom crafted steel and leather entry door, a delicately faceted steel fire screen, and a steel stair railing incorporating woven leather strapping.
Residential architecture by CLB, interior design by CLB and Pepe Lopez Design, Inc. Jackson, Wyoming – Bozeman, Montana.

This new house is located in a quiet residential neighborhood developed in the 1920’s, that is in transition, with new larger homes replacing the original modest-sized homes. The house is designed to be harmonious with its traditional neighbors, with divided lite windows, and hip roofs. The roofline of the shingled house steps down with the sloping property, keeping the house in scale with the neighborhood. The interior of the great room is oriented around a massive double-sided chimney, and opens to the south to an outdoor stone terrace and garden. Photo by: Nat Rea Photography
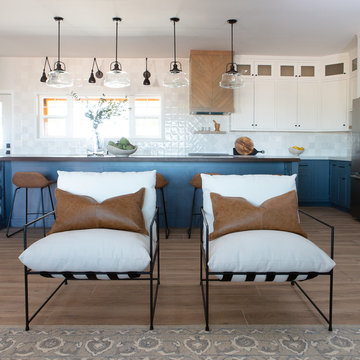
Completely remodeled farmhouse to update finishes & floor plan. Space plan, lighting schematics, finishes, furniture selection, cabinetry design and styling were done by K Design
Photography: Isaac Bailey Photography
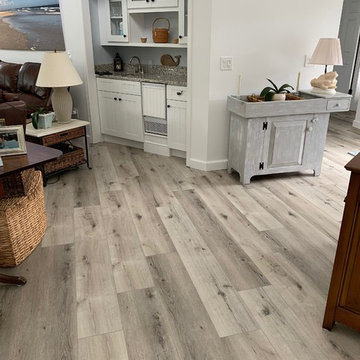
Durable, 100% waterproof and beautiful! Biltmore Harbor Plank Luxury Vinyl Plank. Florida Living.
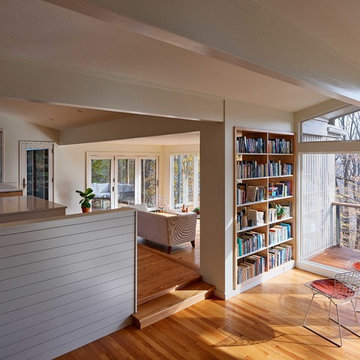
Photo Credit: ©Tom Holdsworth,
A screen porch was added to the side of the interior sitting room, enabling the two spaces to become one. A unique three-panel bi-fold door, separates the indoor-outdoor space; on nice days, plenty of natural ventilation flows through the house. Opening the sunroom, living room and kitchen spaces enables a free dialog between rooms. The kitchen level sits above the sunroom and living room giving it a perch as the heart of the home. Dressed in maple and white, the cabinet color palette is in sync with the subtle value and warmth of nature. The cooktop wall was designed as a piece of furniture; the maple cabinets frame the inserted white cabinet wall. The subtle mosaic backsplash with a hint of green, represents a delicate leaf.
Brown Family Room Design Photos
5
