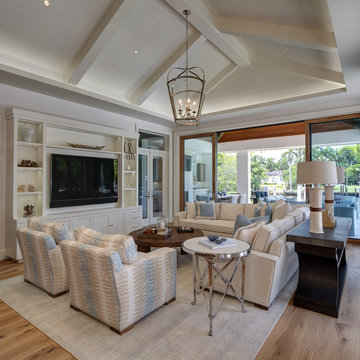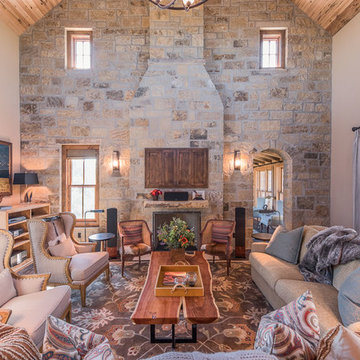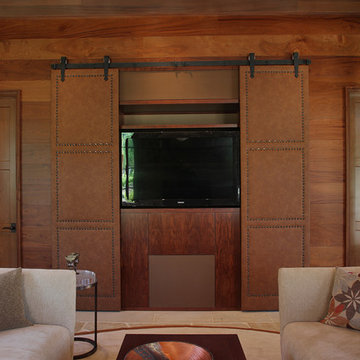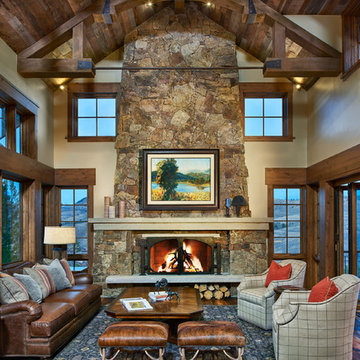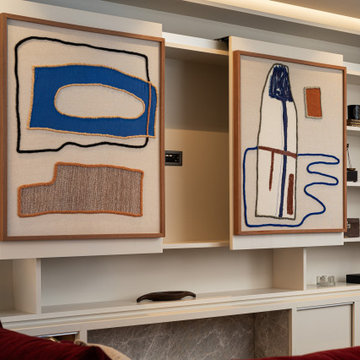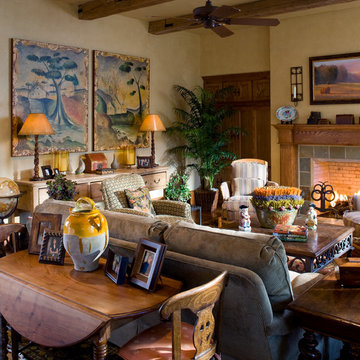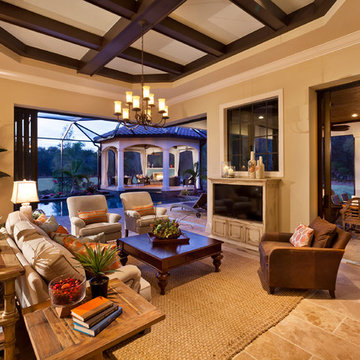Brown Family Room Design Photos with a Concealed TV
Refine by:
Budget
Sort by:Popular Today
1 - 20 of 990 photos
Item 1 of 3

Dimplex DLGM29 Vapor Fireplace Insert features revolutionary ultrasonic technology that creates the flame and smoke effect. As the mist rises up through the logs, the light reflects against the water molecules creating a convincing illusion of flames and smoke. The result is an appearance so authentic it could be mistaken for a traditional wood-burning fireplace.

Cozy family room with built-ins. We panelled the fireplace surround and created a hidden TV behind the paneling above the fireplace, behind the art.
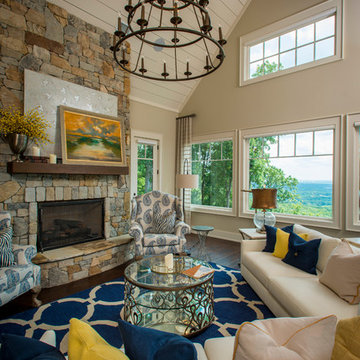
A Dillard-Jones Builders design – this home takes advantage of 180-degree views and pays homage to the home’s natural surroundings with stone and timber details throughout the home.
Photographer: Fred Rollison Photography
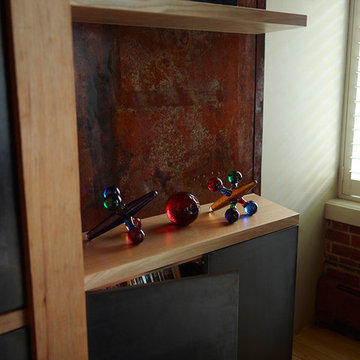
Built-in shelving unit and media wall. Fir beams, steel I-beam, patinated steel, solid rift oak cantilevered shelving. photo by Miller Photographics
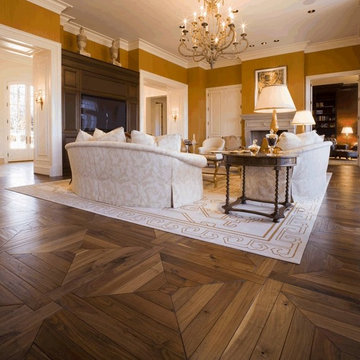
Looking for something different? Parquet comes in many designs and patterns - This one has large 4x4 squares perfect a large sized room.
Darmaga Hardwood Flooring
Picture from Environment benefits
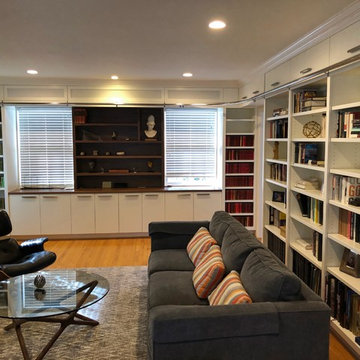
We did this library and screen room project, designed by Linton Architects in 2017.
It features lots of bookshelf space, upper storage, a rolling library ladder and a retractable digital projector screen.
Of particular note is the use of the space above the windows to house the screen and main speakers, which is enclosed by lift-up doors that have speaker grille cloth panels. I also made a Walnut library table to store the digital projector under a drop leaf.

This is the 2009 Metro Denver HBA "Raising the Bar" award winning "Custom Home of the Year" and "Best Urban in-fill Home of the Year". This custom residence was sits on a hillside with amazing views of Boulder's Flatirons mountain range in the scenic Chautauqua neighborhood. The owners wanted to be able to enjoy their mountain views and Sopris helped to create a living space that worked to synergize with the outdoors and wrapped the spaces around an amazing water feature and patio area.
photo credit: Ron Russo
Brown Family Room Design Photos with a Concealed TV
1





