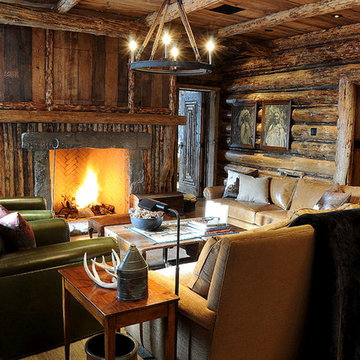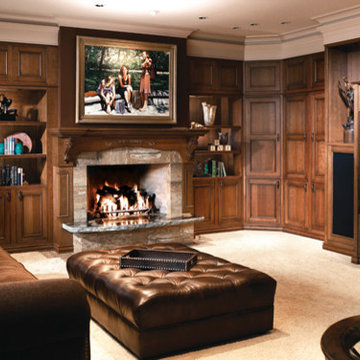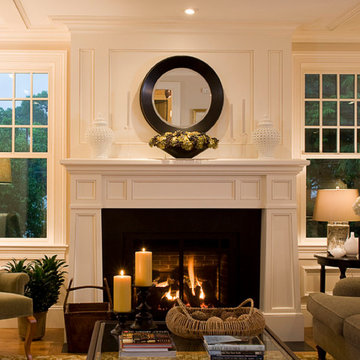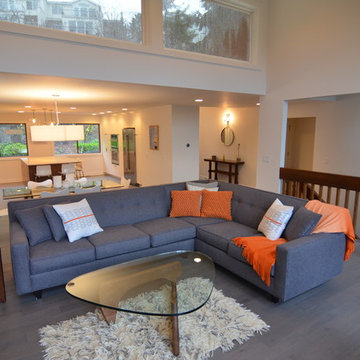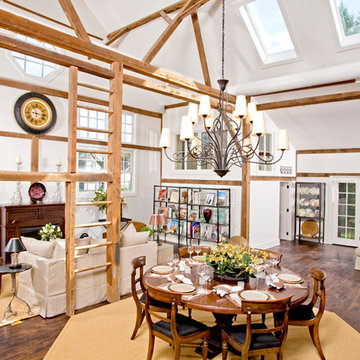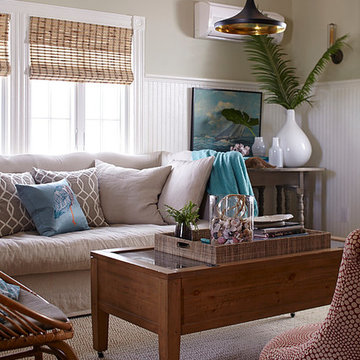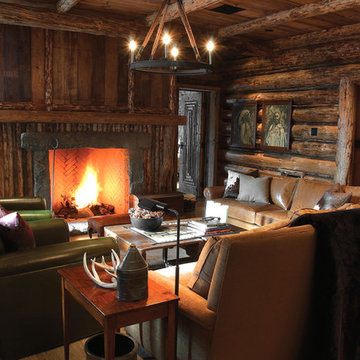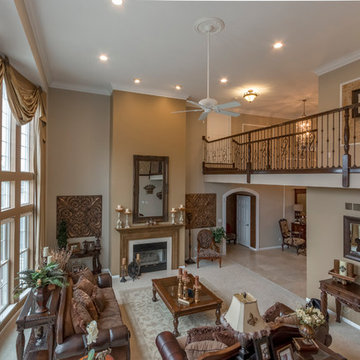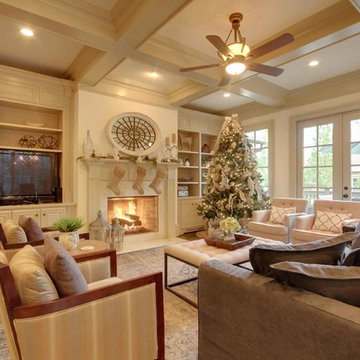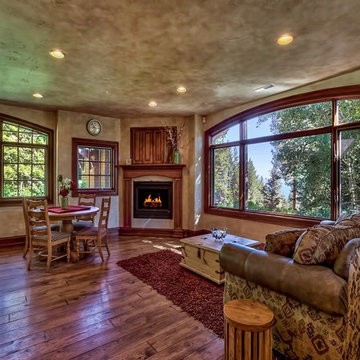Brown Family Room Design Photos with a Wood Fireplace Surround
Refine by:
Budget
Sort by:Popular Today
1 - 20 of 1,771 photos

The right side of the room features built in storage and hidden desk and murphy bed. An inset nook for the sofa preserves floorspace and breaks up the long wall. A cozy electric fireplace in the entertainment wall on the left adds ambiance. Barn doors hide a TV during wild ping pong matches! The new kitchenette is tucked back to the left.
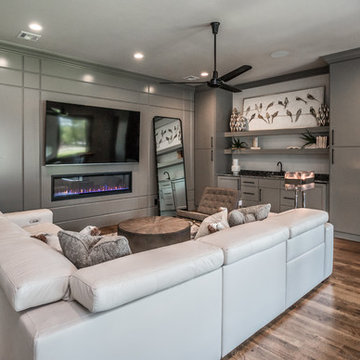
• CUSTOM CABINETRY WITH ICE MAKER AND WINE COOLER
• GRANITE COUNTERTOPS
• MEDIA SYSTEM WITH TELEVISION AND SURROUND SOUND

Formal Living Room converted into a game room with pool table and contemporary furniture. Chandelier, Floor Lamp and Decorative Table Lamps complete the modern makeover. White linen curtains hang full height from the white painted wood ceiling.

The addition off the back of the house created an oversized family room. The sunken steps creates an architectural design that makes a space feel separate but still open - a look and feel our clients were looking to achieve.
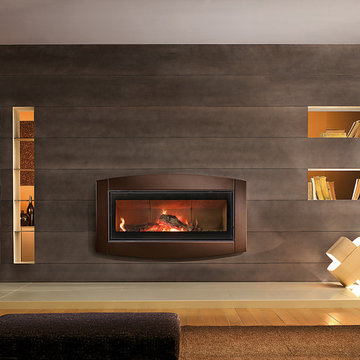
The TCW120 is not your average fireplace: it's quick lighting, long burning, EPA qualified, and features clean-glass AirWash Technology for a clear view of its warm, expansive flame.

This 6,000sf luxurious custom new construction 5-bedroom, 4-bath home combines elements of open-concept design with traditional, formal spaces, as well. Tall windows, large openings to the back yard, and clear views from room to room are abundant throughout. The 2-story entry boasts a gently curving stair, and a full view through openings to the glass-clad family room. The back stair is continuous from the basement to the finished 3rd floor / attic recreation room.
The interior is finished with the finest materials and detailing, with crown molding, coffered, tray and barrel vault ceilings, chair rail, arched openings, rounded corners, built-in niches and coves, wide halls, and 12' first floor ceilings with 10' second floor ceilings.
It sits at the end of a cul-de-sac in a wooded neighborhood, surrounded by old growth trees. The homeowners, who hail from Texas, believe that bigger is better, and this house was built to match their dreams. The brick - with stone and cast concrete accent elements - runs the full 3-stories of the home, on all sides. A paver driveway and covered patio are included, along with paver retaining wall carved into the hill, creating a secluded back yard play space for their young children.
Project photography by Kmieick Imagery.
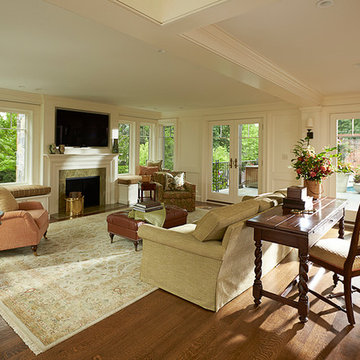
The family room over looks the pool and patio.
Over the years, this home went through several renovations and stylistically inappropriate additions were added. The new homeowners completely remodeled this beautiful Jacobean Tudor architecturally-styled home to its original grandeur.
Extensively designed and reworked to accommodate a modern family – the inside features a large open kitchen, butler's pantry, spacious family room, and the highlight of the interiors – a magnificent 'floating' main circular stairway connecting all levels. There are many built-ins and classic period millwork details throughout on a grand scale.
General Contractor and Millwork: Woodmeister Master Builders
Architect: Pauli Uribe Architect
Interior Designer: Gale Michaud Interiors
Photography: Gary Sloan Studios
Brown Family Room Design Photos with a Wood Fireplace Surround
1


