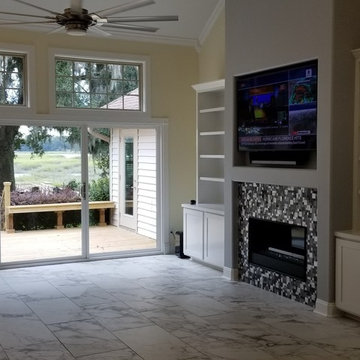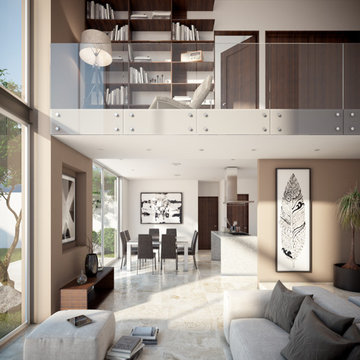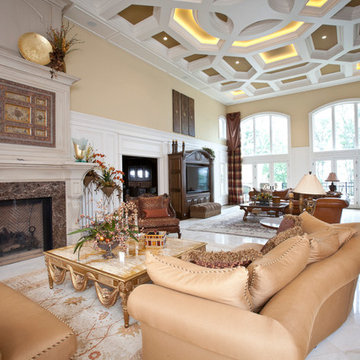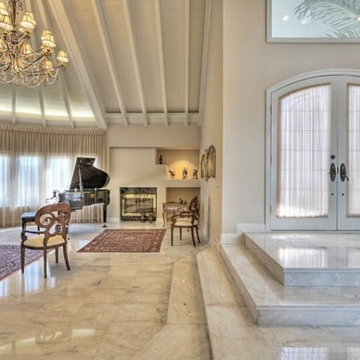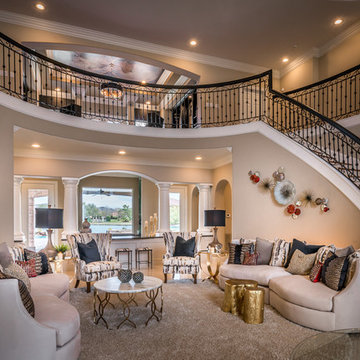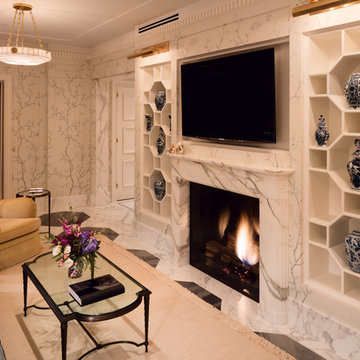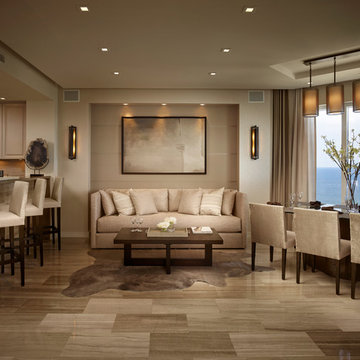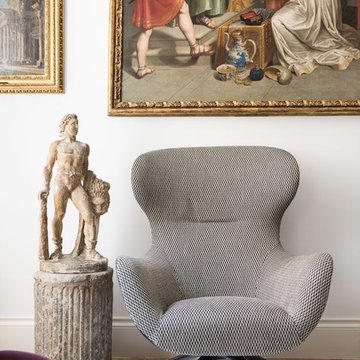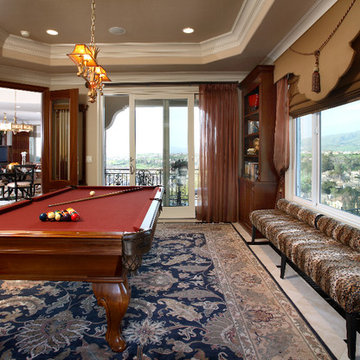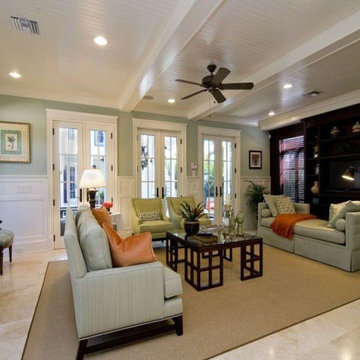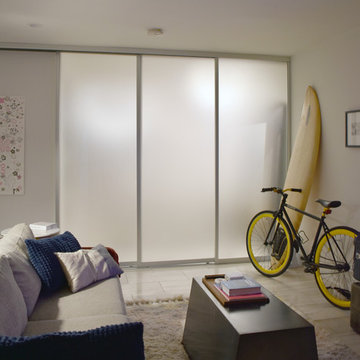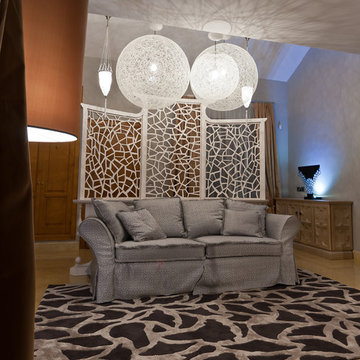Brown Family Room Design Photos with Marble Floors
Refine by:
Budget
Sort by:Popular Today
141 - 160 of 398 photos
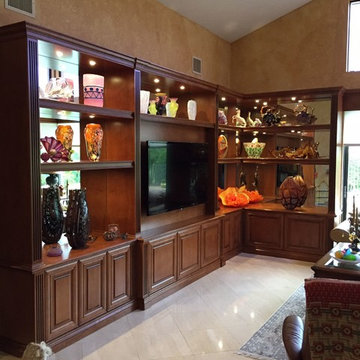
entertainment center, Art glass display unit, Media Center, Lighting on wood shelves, all Mirror backs Flat screen wall, english Walnut colored stain on Hard Maple, drawers, behind doors,
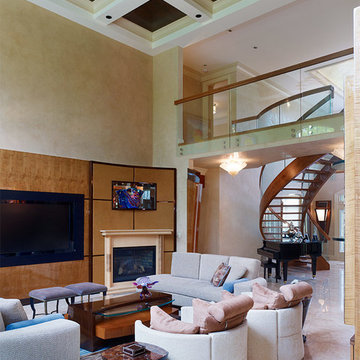
Set on a premier property in Lower Moreland, Pennsylvania with extended views into a protected watershed, this superb custom home features extraordinary attention to detail from its very conception with a downstairs main bedroom through to the gleaming custom kitchen cabinetry. Omnia Architects worked with this special client from first concepts through to final color selections. The commanding yet elegantly balanced street presence of this manor style custom home gives way to stunning, gleaming volume in the foyer which holds a magnificent glass and wood circular staircase. Private and public spaces are intertwined with deftness so that this can be at once a dynamic, large entertaining venue and a comfortable place for intimate family living. Each of the main living areas opens out to a grand patio and then into views of the woods and creek beyond. Privacy is paramount in both the setting and the design of the home.
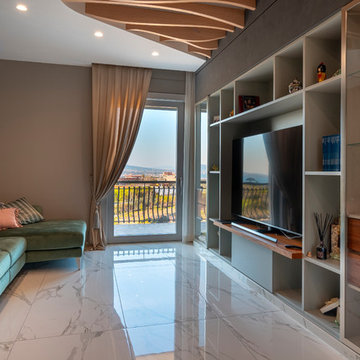
L’abitazione è situata al secondo piano di un condominio signorile in un paese alle pendici del Monte Faito, in una strada molto trafficata.
La committenza aveva l’esigenza di risolvere problematiche energetiche, acustiche e di luminosità degli ambienti. Ulteriore richiesta era inserire schermi oscuranti con cassonetti isolanti e zanzariere ad incasso.
Richiesta dell’architetto era il valorizzare la vista panoramica del Vesuvio, soprattutto dal leaving e dalla camera da letto, entrambe esposte a nord, dove si richiede maggiore luminosità.
Su nostro consiglio il cliente, assieme al rivenditore e all’architetto, hanno scelto di installare finestre in legno alluminio della serie Therm Flat, in modo da ottenere il massimo dal punto di vista dell’isolamento energetico e acustico.
La particolarità di questo progetto è l’impiego di sistemi a scomparsa, sia per gli infissi (alzanti scorrevoli), sia per le zanzariere e sia per i cassonetti degli avvolgibili: questo ha permesso di massimizzare la luminosità, lo spazio e il design. Il sistema risulta, inoltre, essere particolarmente funzionale grazie al l’utilizzo di una soglia di soli 8 mm di altezza e di una zanzariera scorrevole senza binario.
I sistemi a scomparsa sono il vero elemento caratterizzante l’appartamento, in quanto sono stati utilizzati anche per le porte interne e per la vetrata che delimita la zona pranzo.
Tutto ciò si è reso possibile grazie a una progettazione meticolosa del nostro ufficio tecnico e dell’assistenza in cantiere del nostro rivenditore che ha supportato l’architetto progettista in tutte le fasi compresa la posa.
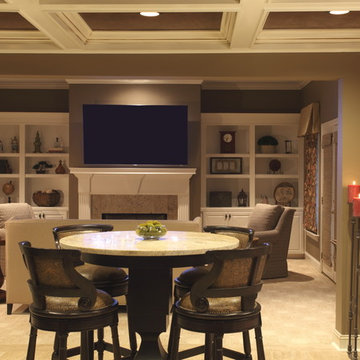
This view includes the lounge area by the bar and the family room that received all new custom furniture, window treatments and accessories on the bookcases.
This basement remodel included a complete demo of 75% of the already finished basement. An outdated, full-size kitchen was removed and in place a 7,000 bottle+ wine cellar, bar with full-service function (including refrigerator, dw, cooktop, ovens, and 2 warming drawers), 2 dining rooms, updated bathroom and family area with all new furniture and accessories!
Photography by Chris Little
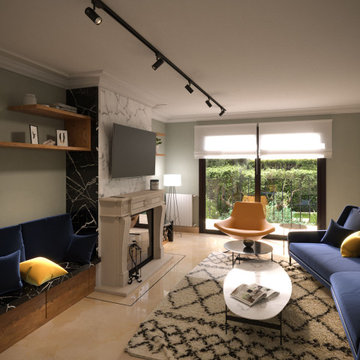
Rénovation complète d'une villa de 200m² sur 3 niveaux. Le client souhaitait conserver les matériaux nobles existant, Marbre, parquets a bâtons rompus...
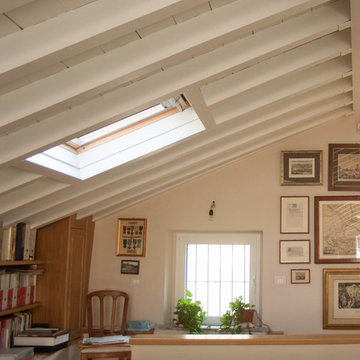
Ristrutturazione completa di residenza storica in centro Città. L'abitazione si sviluppa su tre piani di cui uno seminterrato ed uno sottotetto.
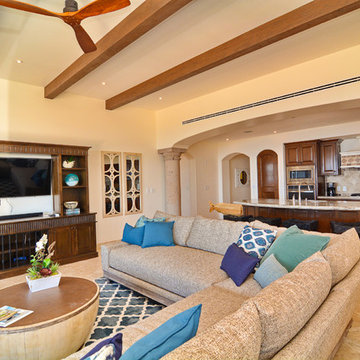
All of the pieces in this photo can be found on www.phcollection.com The upholstery is bench made in california and can be made in any configuration. The case goods can be specified in any dimensions and there are over 100 finishes and fabrics to choose from.
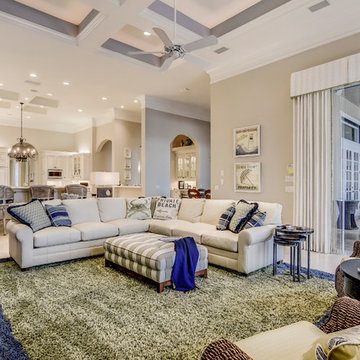
Photo by Bruce Frame. Another view of the family room reveals the cushy ottoman as well as the striped poufs, which the kids love to veg out on. The nesting tables can be distributed around the room so the whole family can enjoy movie night together with easy access to snacks and beverages.
Brown Family Room Design Photos with Marble Floors
8
