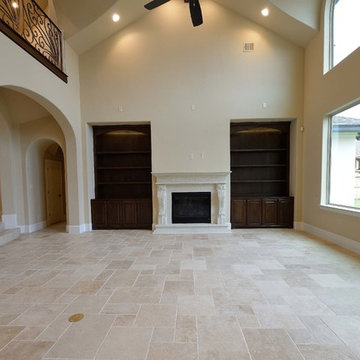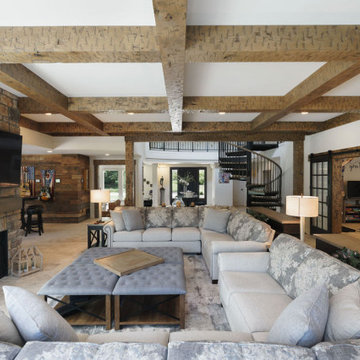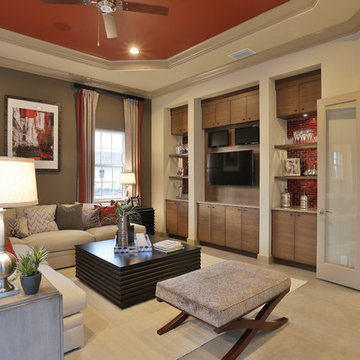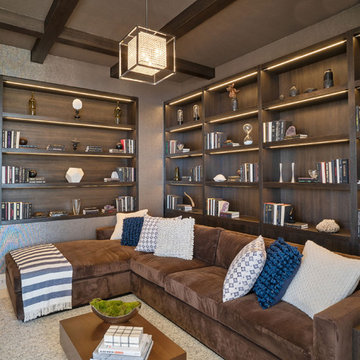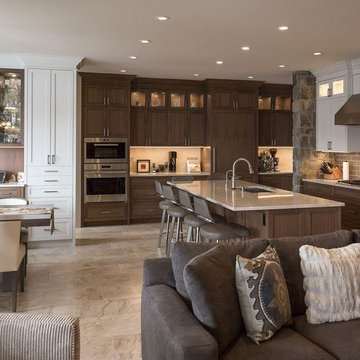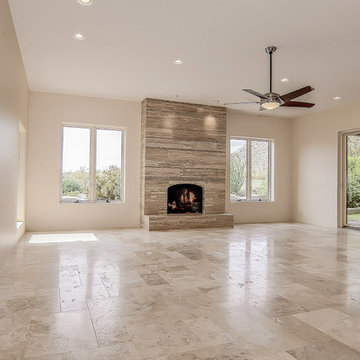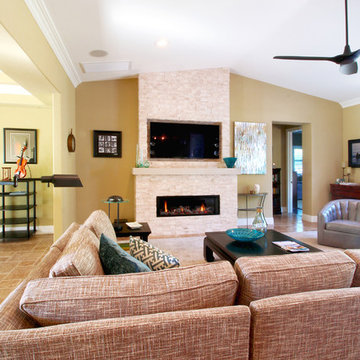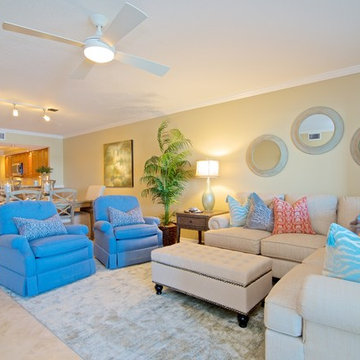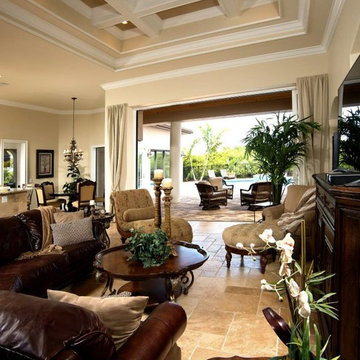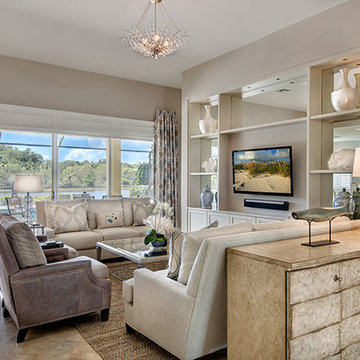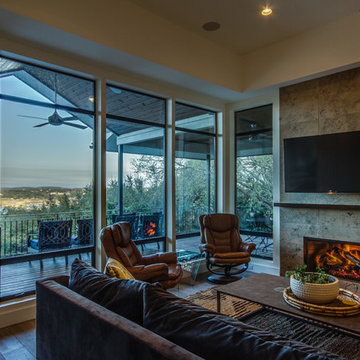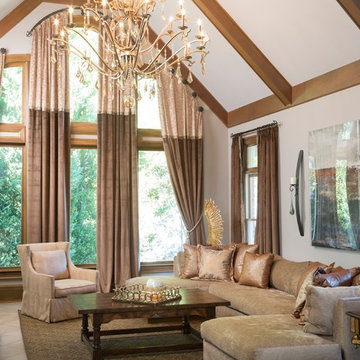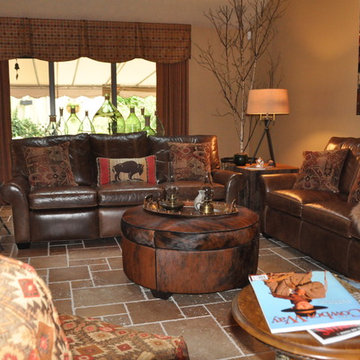Brown Family Room Design Photos with Travertine Floors
Refine by:
Budget
Sort by:Popular Today
101 - 120 of 597 photos
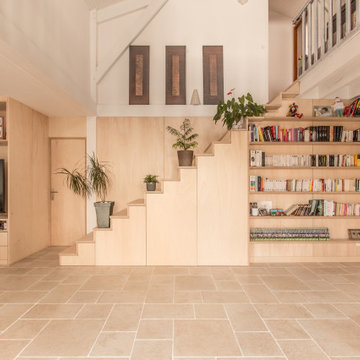
« Meuble cloison » traversant séparant l’espace jour et nuit incluant les rangements de chaque pièces.
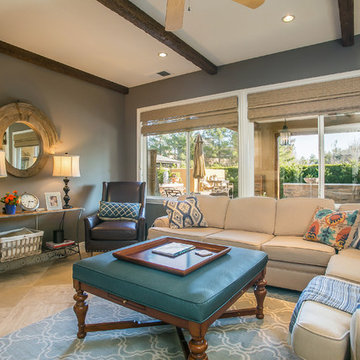
The dark walls are the perfect backdrop to the ivory sectional. Shades of blue and orange are repeated in the outdoor room, creating a rhythm from indoors to outdoors.
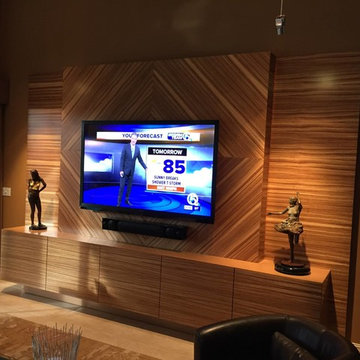
Zebrawood (Zembrano) Wall Unit, Media Center, Book matched, Floating design, Back light, Marquetry wall, inlaid, Caramel lacquered top, mitered countertop, and doors.
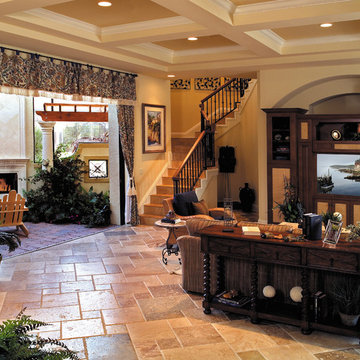
The Sater Design Collection's Mediterranean/European Home Plan - "Gambier Court" (Plan #6948). www.saterdesign.com
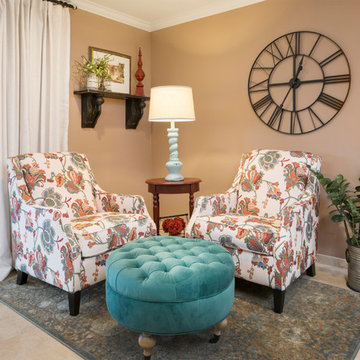
A 700 square foot space in the city gets a farmhouse makeover while preserving the clients’ love for all things colorfully eclectic and showcasing their favorite flea market finds! Featuring an entry way, living room, dining room and great room, the entire design and color scheme was inspired by the clients’ nostalgic painting of East Coast sunflower fields and a vintage console in bold colors.
Shown in this Photo: floral occasional chairs in a cozy reading nook with tufted ottoman, plush area rug, red end table and oversized wall clock are all accented by custom linen drapery, wrought iron drapery rod, farmhouse lighting and accessories. | Photography Joshua Caldwell.
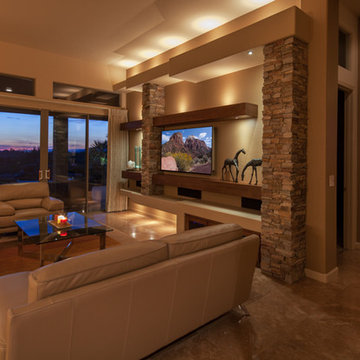
Wall unit design and lighting: Aleksis Design, Photography by Dennis Eckel, eckeladvertising.com
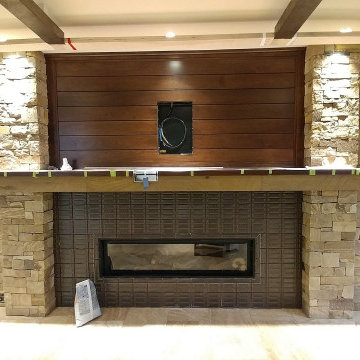
Lower Level Family Room || custom hand-glazed tile as fireplace surround, natural thin stone veneer columns, custom walnut cabinetry, walnut shiplap, custom walnut trim, travertine flooring, hydronic heat, Ketra lighting system
Brown Family Room Design Photos with Travertine Floors
6
