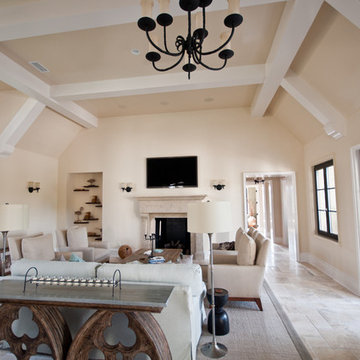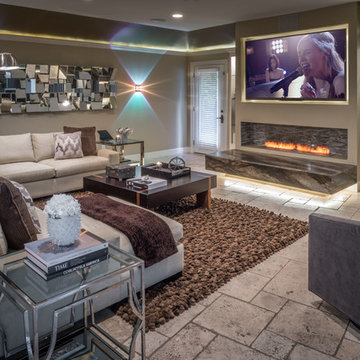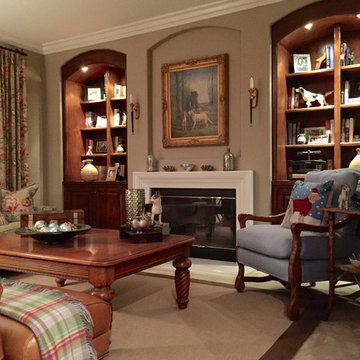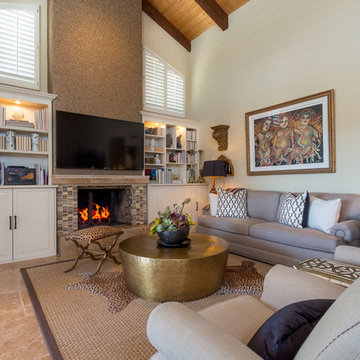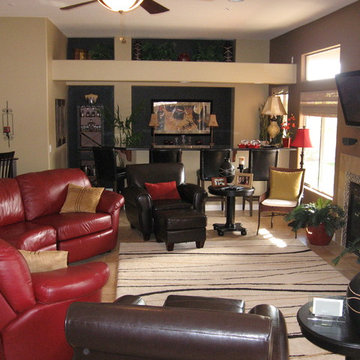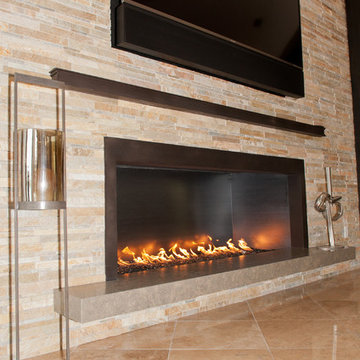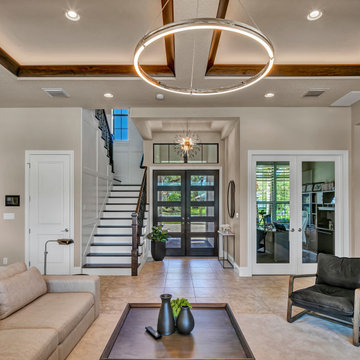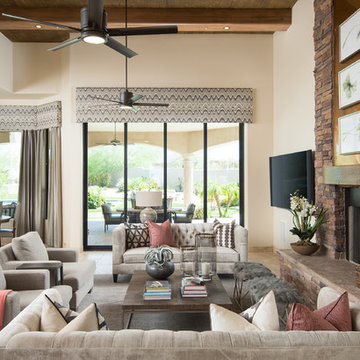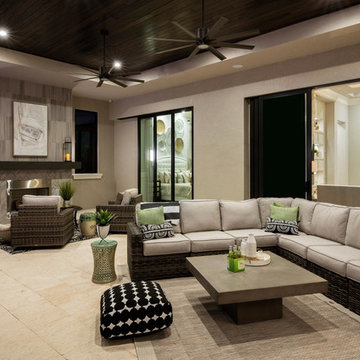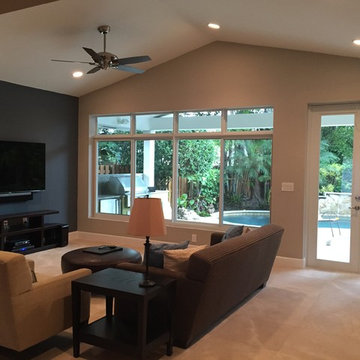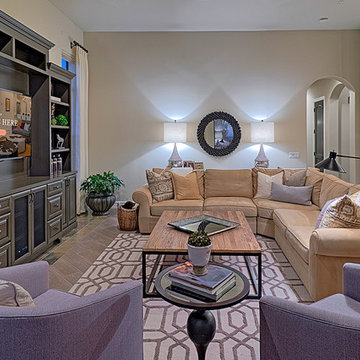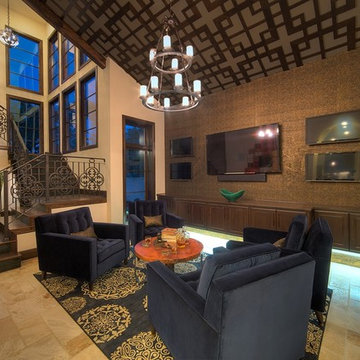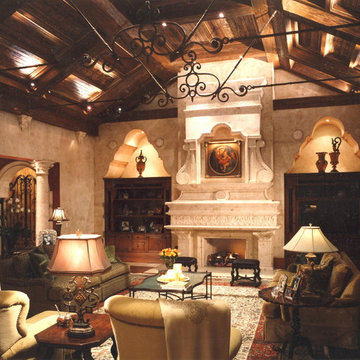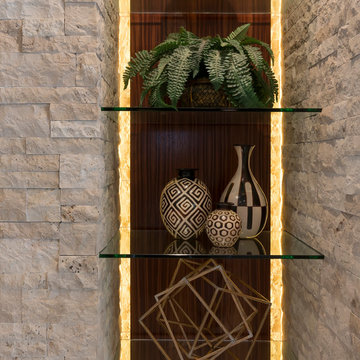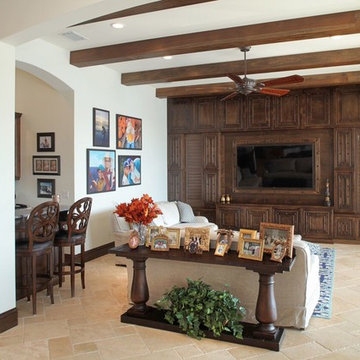Brown Family Room Design Photos with Travertine Floors
Refine by:
Budget
Sort by:Popular Today
41 - 60 of 596 photos
Item 1 of 3
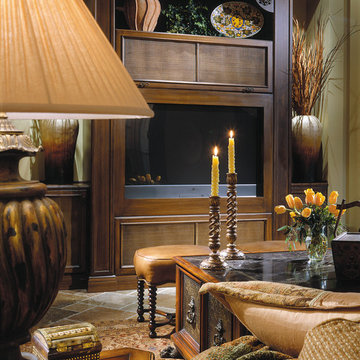
The Sater Design Collection's luxury, Spanish home plan "Marrakesh" (Plan #6942). saterdesign.com
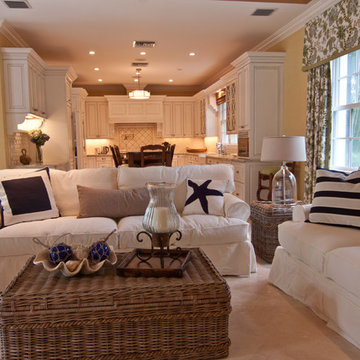
Classic Coastal Beach Cottage, beach cottage, coastal living. coastal cottage, beach house, coastal home, casual beach living, beach style, comfortable coastal living, simple and coastal, slipcovered furniture, white slipcovered sofa".
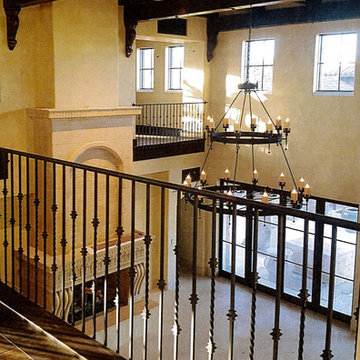
The two-story great room in a custom Tuscan villa style home, designed and built by Premier Building. Custom lighting by Laura Lee Designs.
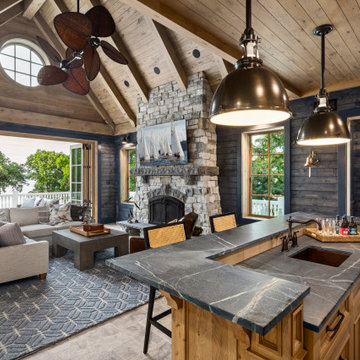
This Minnesota Artisan Tour showcase home graces the shores of Lake Minnetonka. The home features an impressive amount of natural stone, which accentuates its traditional coastal aesthetic. ORIJIN STONE Percheron™ Travertine is used for the expansive pool deck, raised patios, as well as for the interior tile. Nantucket™ Limestone is used for the custom wall caps, stair treads and pool coping. Wolfeboro™ Granite wall stone is also featured.
DESIGN & INSTALL: Yardscapes, Inc.
MASONRY: Blackburn Masonry
BUILDER: Stonewood, LLC
This Minnesota Artisan Tour showcase home graces the shores of Lake Minnetonka. The home features an impressive amount of natural stone, which accentuates its traditional coastal aesthetic. ORIJIN STONE Percheron™ Travertine is used for the expansive pool deck, raised patios, as well as for the interior tile. Nantucket™ Limestone is used for the custom wall caps, stair treads and pool coping. Wolfeboro™ Granite wall stone is also featured.
DESIGN & INSTALL: Yardscapes, Inc.
MASONRY: Blackburn Masonry
BUILDER: Stonewood, LLC
PHOTOGRAPHY: Landmark Photography
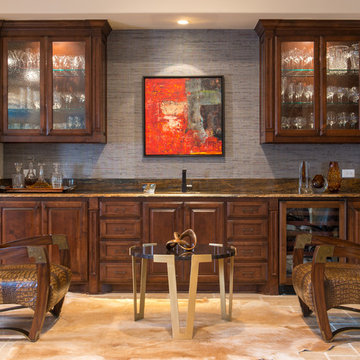
Rich woods and finishes define this lounge area in a great room while the custom cabinetry provides storage and functional space. A recycled gray tone newsprint grasscloth grounds the bold, abstract art. Sculptural crocodile embossed leather chairs sit upon a soft and luxurious hide rug. The black granite and brass table provides a durable space to rest a cocktail.
Interior Design: AVID Associates
Photography: Michael Hunter
Brown Family Room Design Photos with Travertine Floors
3
