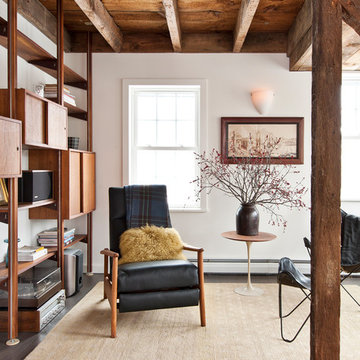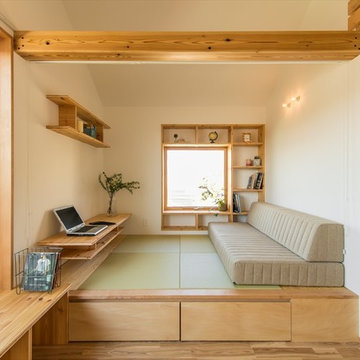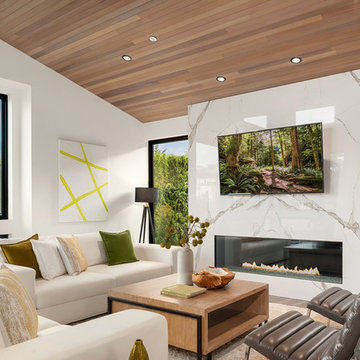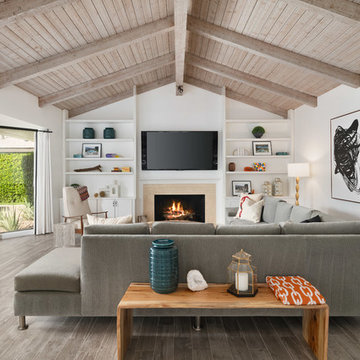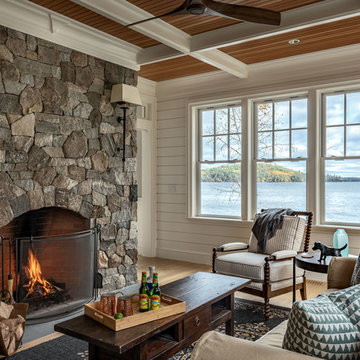Brown Family Room Design Photos with White Walls
Refine by:
Budget
Sort by:Popular Today
1 - 20 of 9,180 photos
Item 1 of 3

Bonus Room
Model open everyday from 10am to 5pm
Starting in the Low $1 Millions.
Call: 760.730.9150
Visit: 1651 Oak Avenue, Carlsbad, CA 92008

The cozy Mid Century Modern family room features an original stacked stone fireplace and exposed ceiling beams. The bright and open space provides the perfect entertaining area for friends and family. A glimpse into the adjacent kitchen reveals walnut barstools and a striking mix of kitchen cabinet colors in deep blue and walnut.

The three-level Mediterranean revival home started as a 1930s summer cottage that expanded downward and upward over time. We used a clean, crisp white wall plaster with bronze hardware throughout the interiors to give the house continuity. A neutral color palette and minimalist furnishings create a sense of calm restraint. Subtle and nuanced textures and variations in tints add visual interest. The stair risers from the living room to the primary suite are hand-painted terra cotta tile in gray and off-white. We used the same tile resource in the kitchen for the island's toe kick.

In questa vista dall'ingresso si ha un'idea più completa degli spazi del monolocale.
Sulla sinistra si vede la porta rasomuro che da verso il bagno, sulla destra l'elemento che separa l'ingresso dalla zona letto

This new house is located in a quiet residential neighborhood developed in the 1920’s, that is in transition, with new larger homes replacing the original modest-sized homes. The house is designed to be harmonious with its traditional neighbors, with divided lite windows, and hip roofs. The roofline of the shingled house steps down with the sloping property, keeping the house in scale with the neighborhood. The interior of the great room is oriented around a massive double-sided chimney, and opens to the south to an outdoor stone terrace and garden. Photo by: Nat Rea Photography

This custom built-in entertainment center features white shaker cabinetry accented by white oak shelves with integrated lighting and brass hardware. The electronics are contained in the lower door cabinets with select items like the wifi router out on the countertop on the left side and a Sonos sound bar in the center under the TV. The TV is mounted on the back panel and wires are in a chase down to the lower cabinet. The side fillers go down to the floor to give the wall baseboards a clean surface to end against.
Brown Family Room Design Photos with White Walls
1



