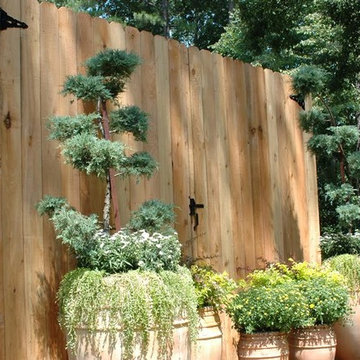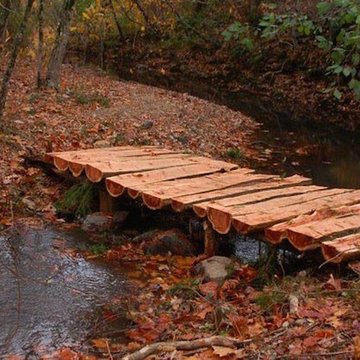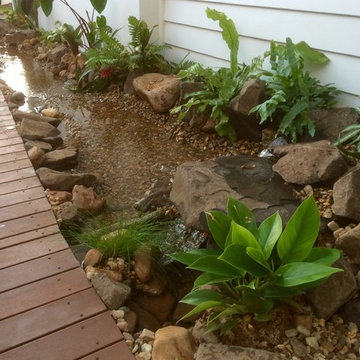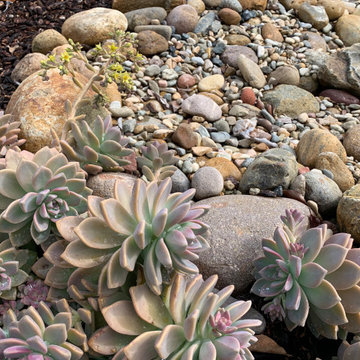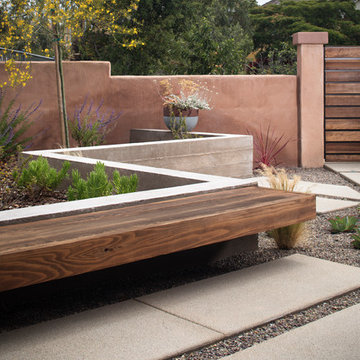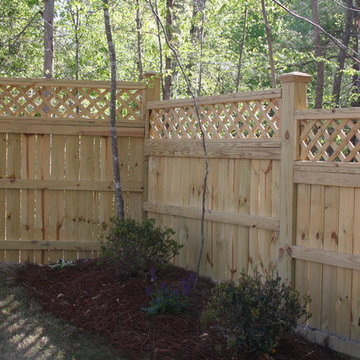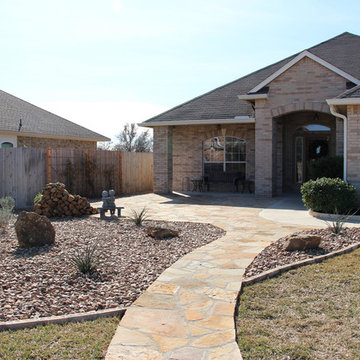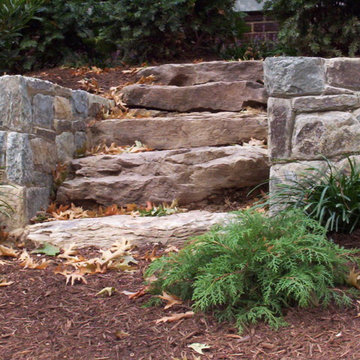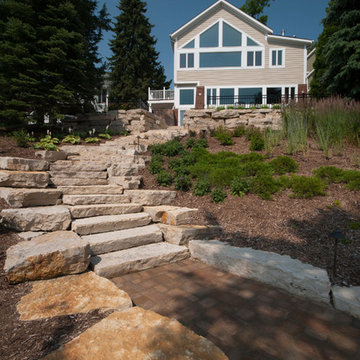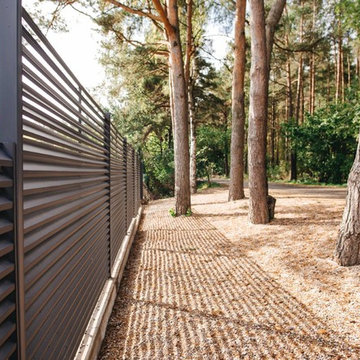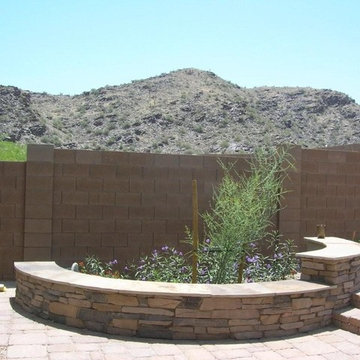Brown Garden Design Ideas
Refine by:
Budget
Sort by:Popular Today
141 - 160 of 3,851 photos
Item 1 of 3
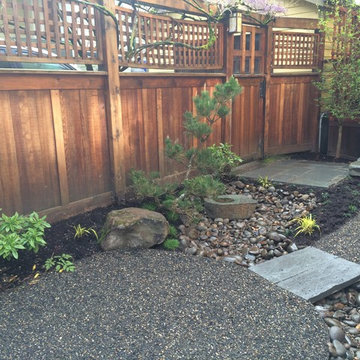
This small Japanese courtyard, just off SE Hawthorne in Portland, is under 250 square feet.
Pictures and Design by Ben Bowen of Ross NW Watergardens
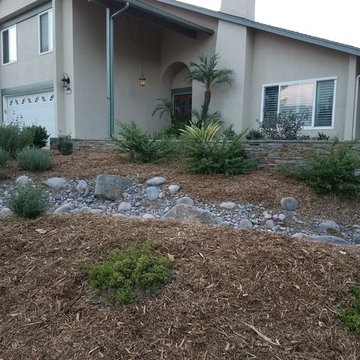
This front yard used to be all cool season turf, which requires 50" of water a year, an expensive proposition in Southern California. Since the yard was made up of a flat space and a sloped space, it made sense to divide it into a "public" and "private" space. The low wall is an attractive divider of these spaces. The area outside the wall contains the rain garden, as well as almost exclusively southern California native plants.
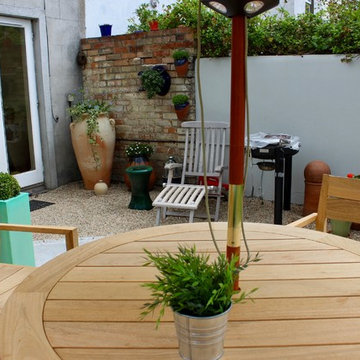
Patio dining set by Edward Cullen Amazon Landscaping and garden design mALCI
014060004
Amazonlandscaping.ie
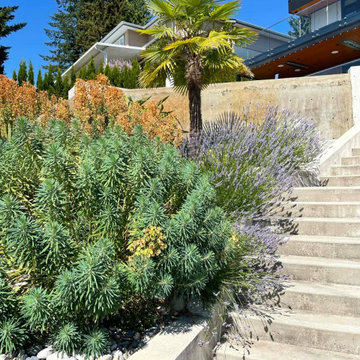
Perched on a mountainside offering breathtaking views overlooking Vancouver, this project is defined by a unique sculptural quality that carries from surfaces to plantings. The geometry of concrete work and paving details are designed to play with the eye and sightlines to the view of the city.
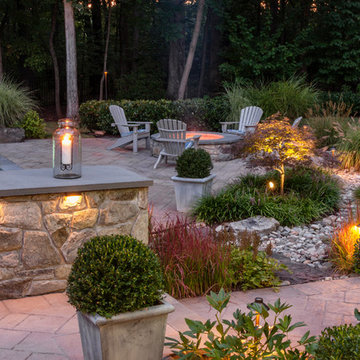
This outdoor living space includes; a rectangular swimming pool, putting green, and Hot Springs spa. The patio is Techo-Bloc Blu pavers with natural fieldstone walls. Landscaping and boulders complement the space and a wood burning fire pit serves as a focal point. A Fiberon Ipe spa deck, next to the outdoor grille station and buffet stone counter for entertaining and relaxing. Photo by: George Brown Photography
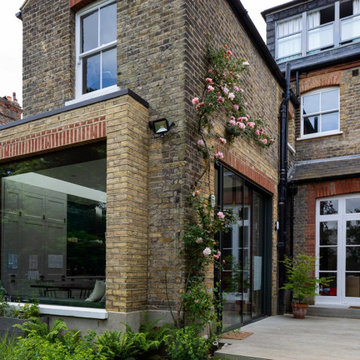
This family garden was redesigned to gives a sense of space for both adults and children at the same time the clients were extending their home. The view of the garden was enhanced by an oversized picture window from the kitchen onto the garden.
This informed the design of the iroko pergola which has a BBQ area to catch the evening sun. The wood was stained to match the picture window allowing continuity between the house and garden. Existing roses were relocated to climb the uprights and a Viburnum x bodnantense ‘Charles Lamont’ was planted immediately outside the window to give floral impact during the winter months which it did beautifully in its first year.
The Kiwi clients desired a lot of evergreen structure which helped to define areas. Designboard ‘Greenwich’ was specified to lighten the shaded terrace and provide a long-lasting, low-maintenance surface. The front garden was also reorganised to give it some clarity of design with a Kiwi sense of welcome.
The kitchen was featured in Kitchens, Bedrooms & Bathrooms magazine, March 2019, if you would like to see more.
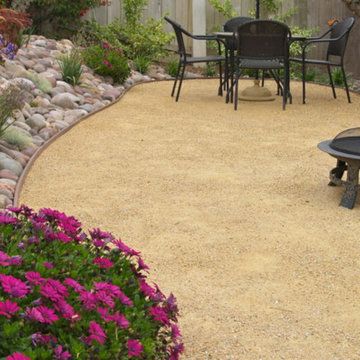
Stabilized DG patio area. Large river rock help support slope and drought tolerant plantings.
Photograph by Emma Almendarez
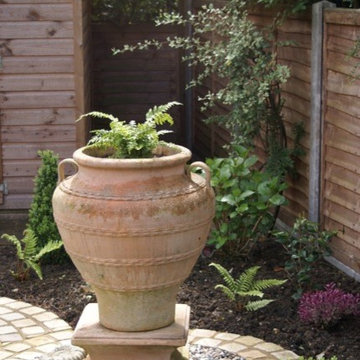
The client's urn has been used to create a focal point beside the existing shed. Shade loving planting including ferns and hydrangeas will gradually mature and provide an attractive background for it.
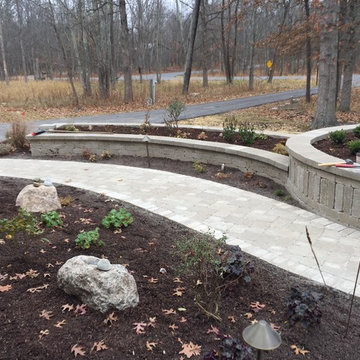
Front Walkway using Brussels pavers and wall from unilock, AMP LED Landscape lighting, this project is on top of a concrete base
Brown Garden Design Ideas
8
