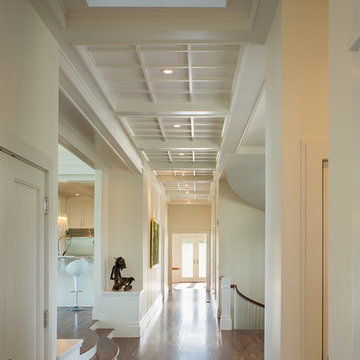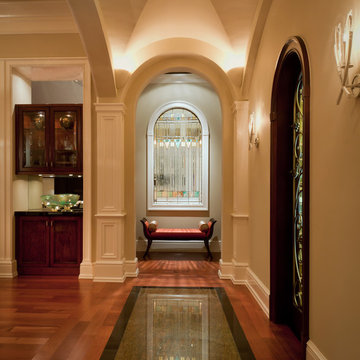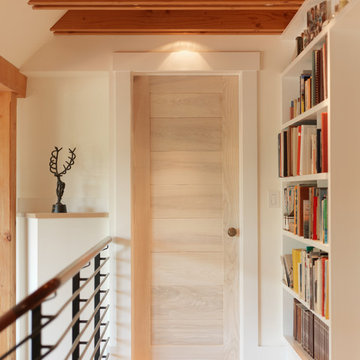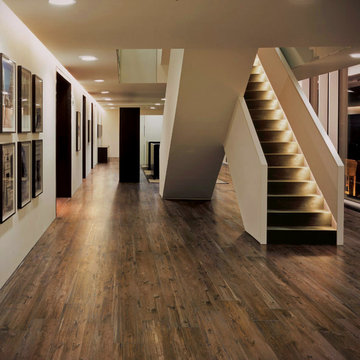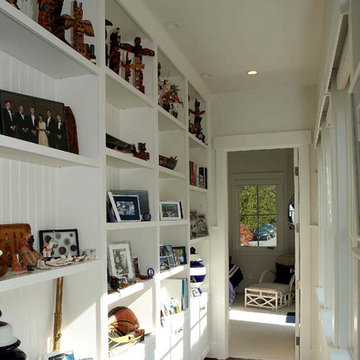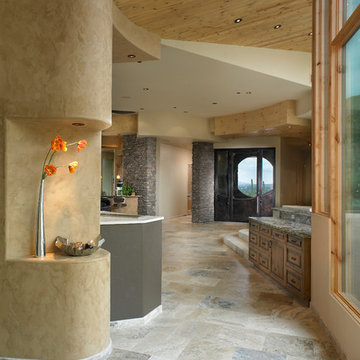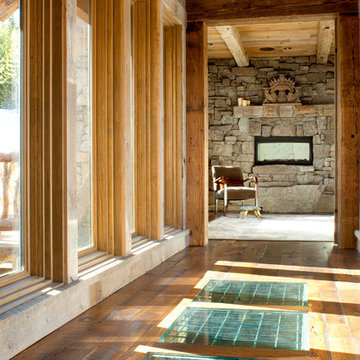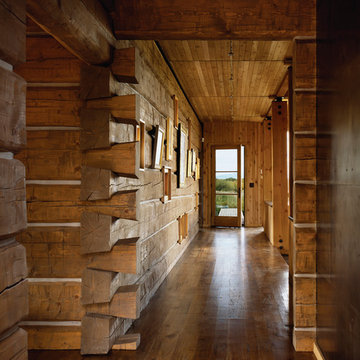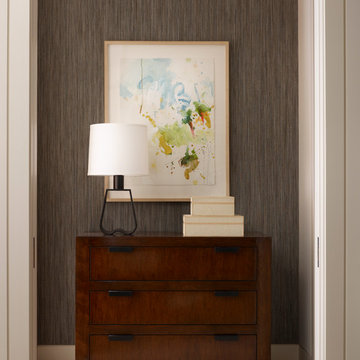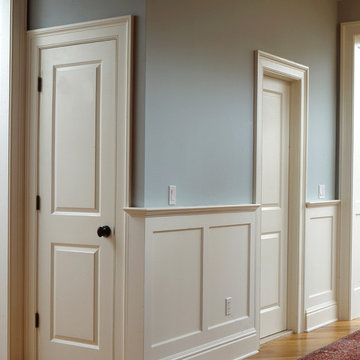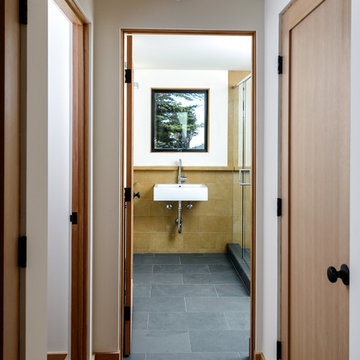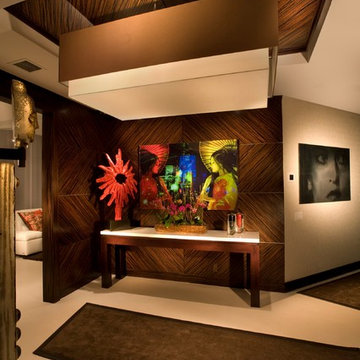Brown Hallway Design Ideas
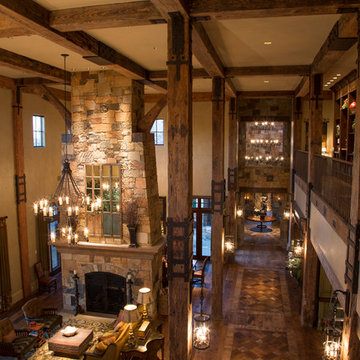
A two story great room featuring beams, inlayed flooring with brick and ant. wood.
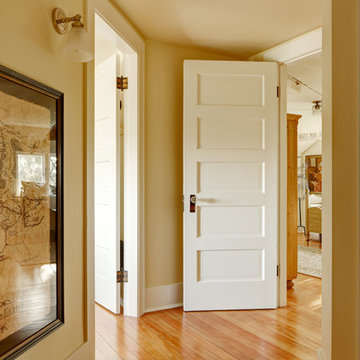
Blue Sound Construction brought fresh life to the attic bedrooms with a newly created bathroom and hall layout. Floors are refinished, new paint.
Photos: Alex Hayden
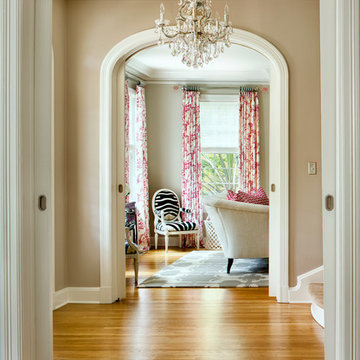
Martha O'Hara Interiors, Interior Design | Paul Finkel Photography
Please Note: All “related,” “similar,” and “sponsored” products tagged or listed by Houzz are not actual products pictured. They have not been approved by Martha O’Hara Interiors nor any of the professionals credited. For information about our work, please contact design@oharainteriors.com.
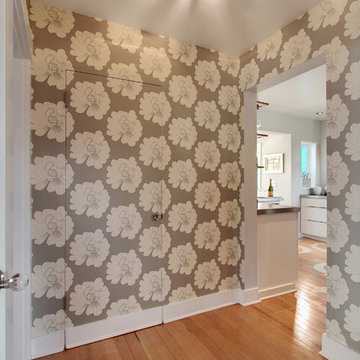
The hall way was small and nondescript, in order to make it stand out as a space we used an oversized floral pattern in a light warm grey and white. Because the door to the bathroom was visible from the front entrance of the house, we disguised it by papering the surface and using glass globe knobs.
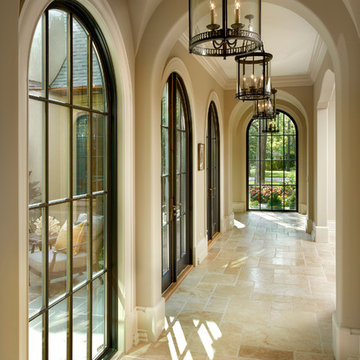
Naperville, IL Residence by
Charles Vincent George Architects Photographs by Tony Soluri

Having been neglected for nearly 50 years, this home was rescued by new owners who sought to restore the home to its original grandeur. Prominently located on the rocky shoreline, its presence welcomes all who enter into Marblehead from the Boston area. The exterior respects tradition; the interior combines tradition with a sparse respect for proportion, scale and unadorned beauty of space and light.
This project was featured in Design New England Magazine.
http://bit.ly/SVResurrection
Photo Credit: Eric Roth
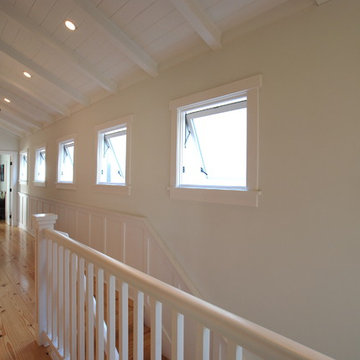
Modern Beach Craftsman Stair Hall with series of Awning Push Out Windows. Seal Beach, CA by Jeannette Architects, Long Beach CA - Photo: Jeff Jeannette
Brown Hallway Design Ideas
5
