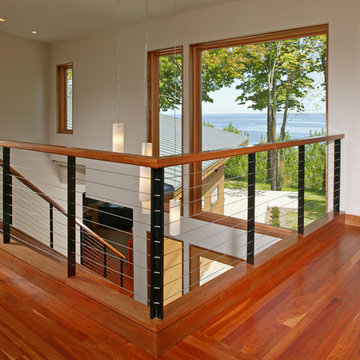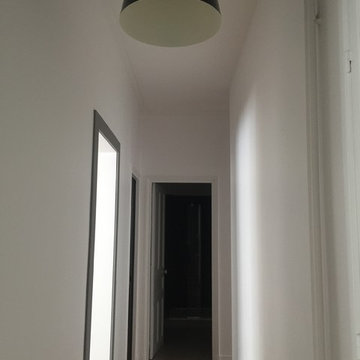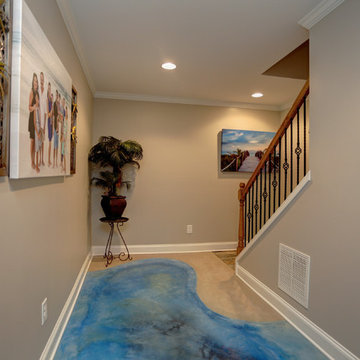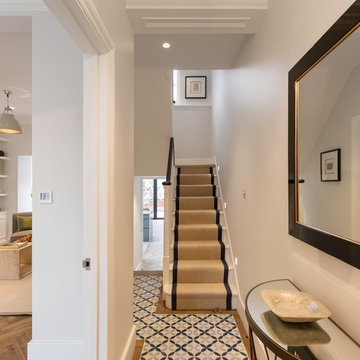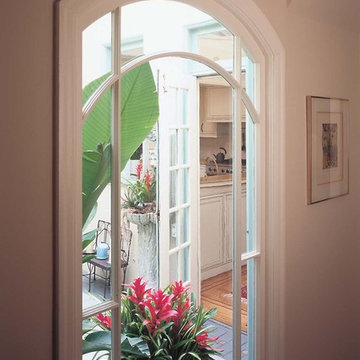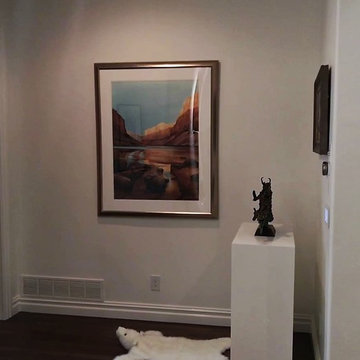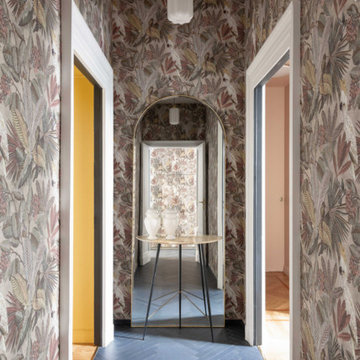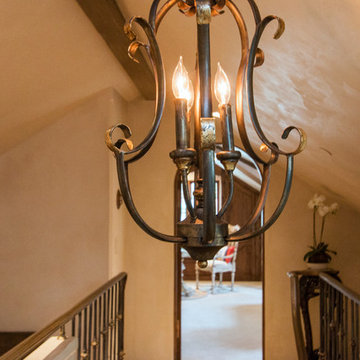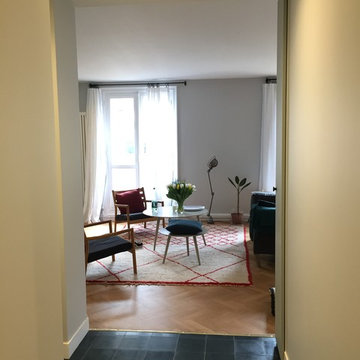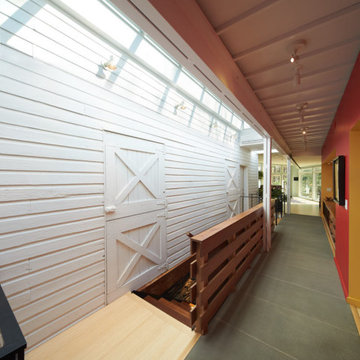Brown Hallway Design Ideas with Blue Floor
Refine by:
Budget
Sort by:Popular Today
1 - 20 of 32 photos
Item 1 of 3
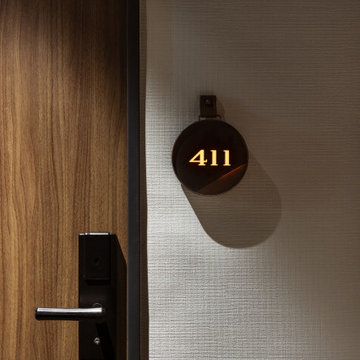
Service : Hotel
Location : 福岡県博多区
Area : 224 rooms
Completion : AUG / 2019
Designer : T.Fujimoto / K.Koki
Photos : Kenji MASUNAGA / Kenta Hasegawa
Link : https://www.the-lively.com/
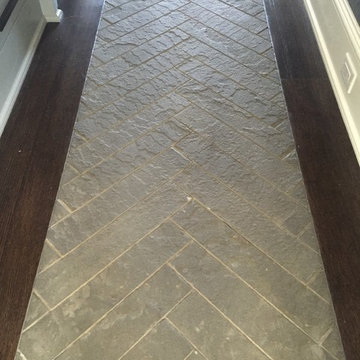
This homeowner’s property was accentuated with the various materials provided by Braen Supply in order to create an ideal space. The material that was used worked well together and enhanced the landscape with a clean and elegant design. Bluestone caps, sills and treads were incorporated throughout various areas of the property and created a nice element of consistency.
The retaining wall and chimney found in the landscape were brought to life with a custom thin veneer blend. The color tones and texture of this veneer truly stood out and brought the area to life. This upgrade gave the homeowner the property he always wanted.
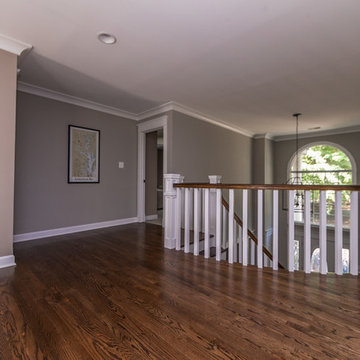
All new staircase. New rails, pickets, and posts for a more craftsman look. Refinished and painted risers and crown molding.
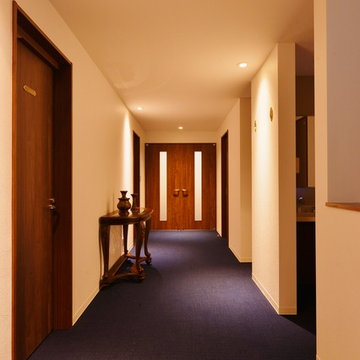
落ち着きのある高級ホテルを思わせる2階の廊下。絨毯を敷き詰めることで靴音の響かない静粛な空間を作り上げました。さらにその静けさをぐっと引き立てているのが、ダウンライトが落とすやわらかい光です。
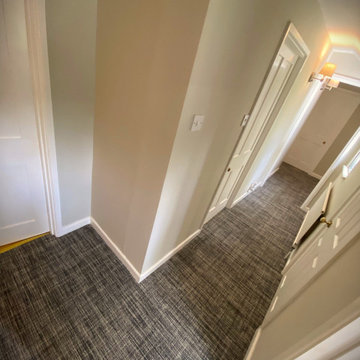
- Riviera Carpets
- Capri
- Volcanic Ash
- 100% Wool
- Customer's home in Braughing
IMAGE 12/13
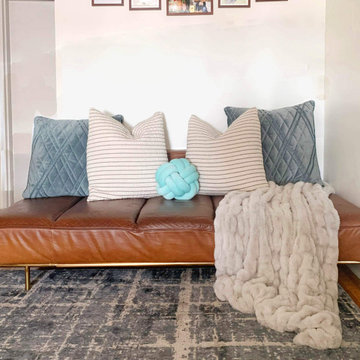
Brief: Find a creative way to use the dead space and simply gallery wall with updated family photos.
We relocated their dining table which allowed space for a reading/relaxing nook for the whole family. The client purchased this Cb2 low lounger a few years ago and grew fond of it, which meant they did not want to let it go. We styled it with oversized pillows to give it some height.
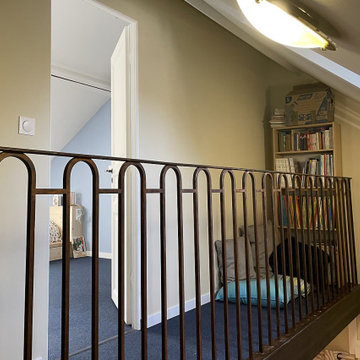
L' accès à l'espace enfants est vu de la montée d'escalier. Le coin lecture annonce le coin des enfants. Moquette rase plombante posée en dalles.
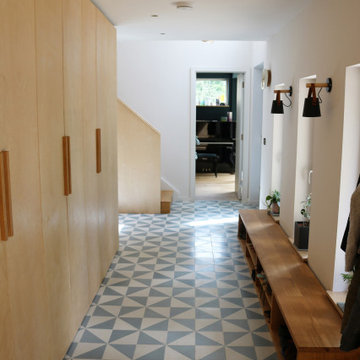
Light filled generous hallway with geometric cement tiled floor, bench seating and full height birch plywood storage wall
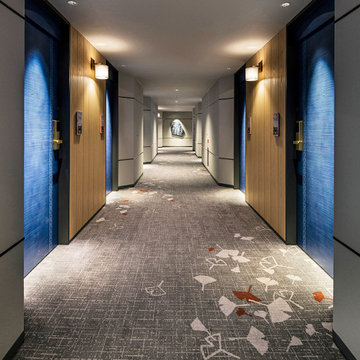
Service : Hotel
Location : 大阪市中央区
Area : 94 rooms
Completion : AUG / 2017
Designer : T.Fujimoto / R.Kubota
Photos : Kenta Hasegawa
Link : http://www.swissotel-osaka.co.jp/
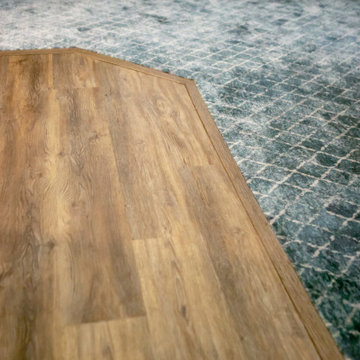
Moving from the Kitchen into the Master bath, along our path we have a waterproof laminate flooring that seems up nicely to a patterned carpet by Stanton, which is made in California of course.
Brown Hallway Design Ideas with Blue Floor
1
