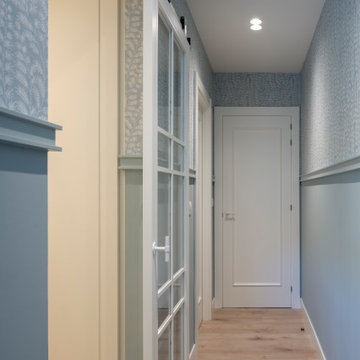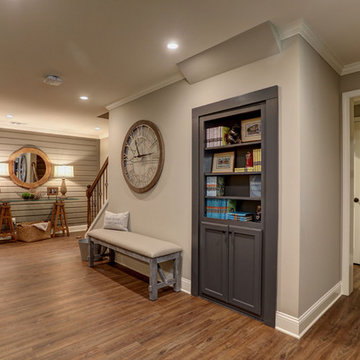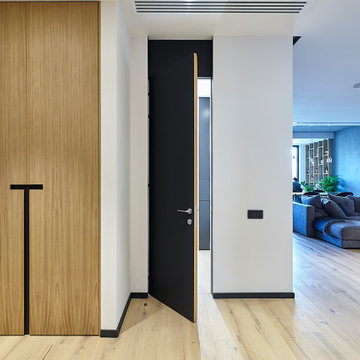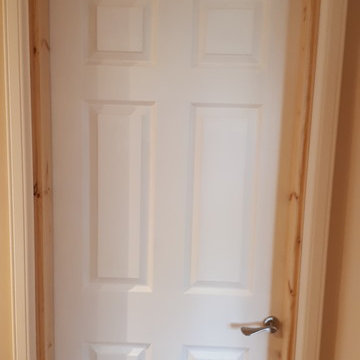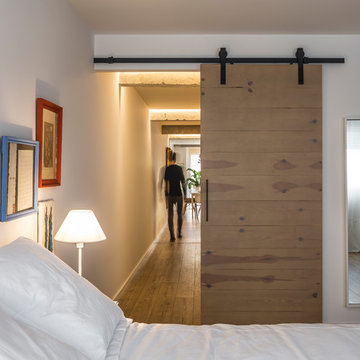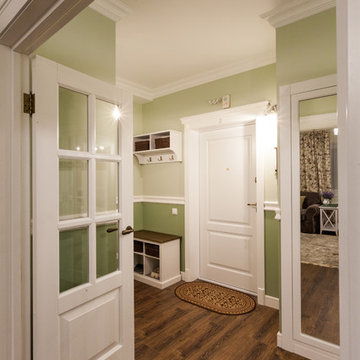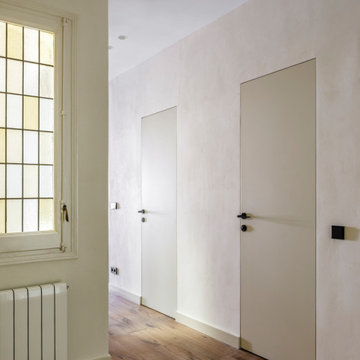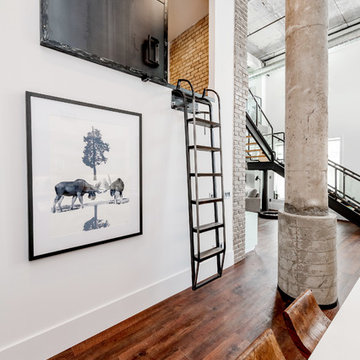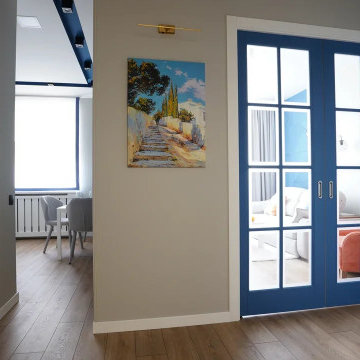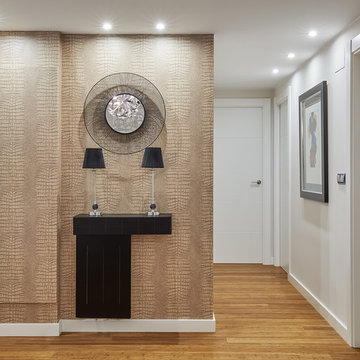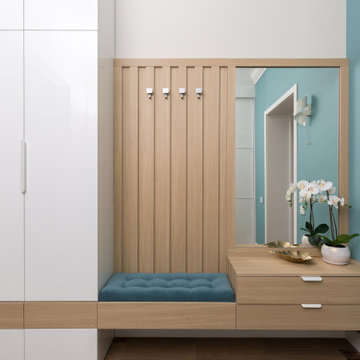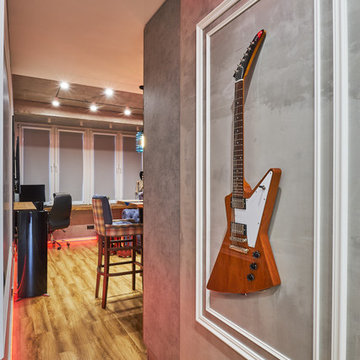Brown Hallway Design Ideas with Laminate Floors
Refine by:
Budget
Sort by:Popular Today
61 - 80 of 367 photos
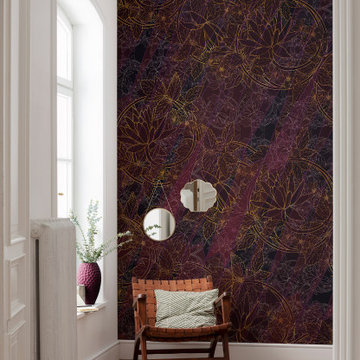
Mut zur Farbe! Die kräftigen Farben der Tapete sind ein echter Hingucker im Zuhause und werden durch die zarten Blumenelemente noch interessanter. Hier lohnt sich ein zweiter Blick!
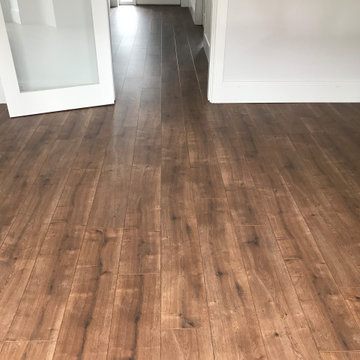
This customer opted to have the same Balterio laminate throughout the downstairs of the home with the exception of the WC. This 8mm AC4 Laminate (Balterio - Supreme 4V Heritage Oak also known as Ginger Oak) perfectly accompanies and compliments the light interiors of this beautifully furnished new build.
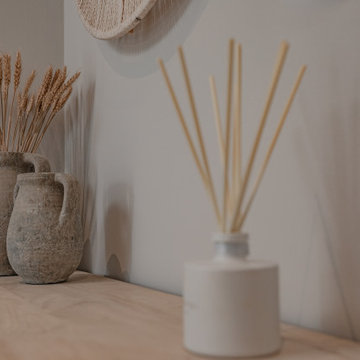
My client asked for a warm, inviting 'beachy' scheme without feeling cliche. A layering of textures like rattan, driftwood, linen and soft metals create a cohesive, smart scheme with nods to the location. Neutral tones with accents of navy were carried throughout the property with a strong focus on mixed textures. Mixed layers of lighting were included to keep the spaces feeling soft and relaxing.
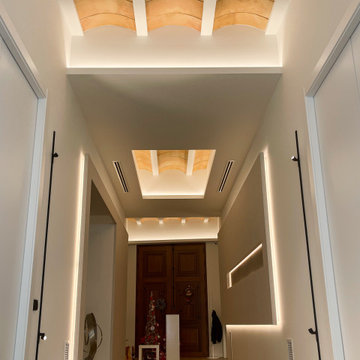
Recibidor y pasillo de un chalet de pueblo del que hemos realizado todo el diseño y construcción.
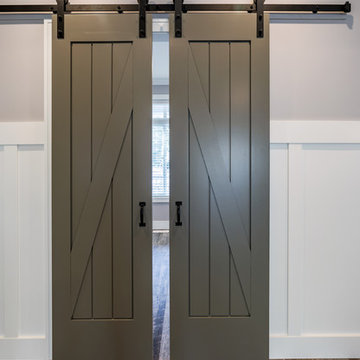
Closer look at custom double sliding barn doors with black hardware and a rustic gray finish.
Photos by Brice Ferre
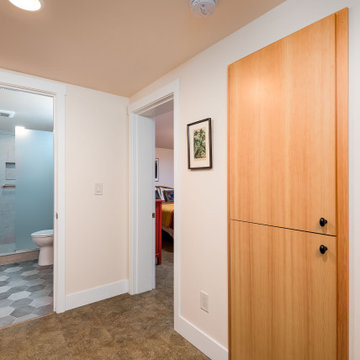
This 2 story home was originally built in 1952 on a tree covered hillside. Our company transformed this little shack into a luxurious home with a million dollar view by adding high ceilings, wall of glass facing the south providing natural light all year round, and designing an open living concept. The home has a built-in gas fireplace with tile surround, custom IKEA kitchen with quartz countertop, bamboo hardwood flooring, two story cedar deck with cable railing, master suite with walk-through closet, two laundry rooms, 2.5 bathrooms, office space, and mechanical room.
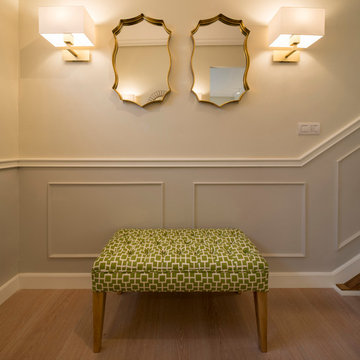
Proyecto de interiorismo, dirección y ejecución de obra: Sube Interiorismo www.subeinteriorismo.com
Fotografía Erlantz Biderbost
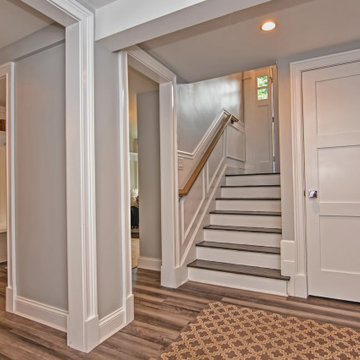
Lower level hallway with mudroom and access to front door. Shaws laminate flooring. Stairs stained dark gray.
Brown Hallway Design Ideas with Laminate Floors
4
