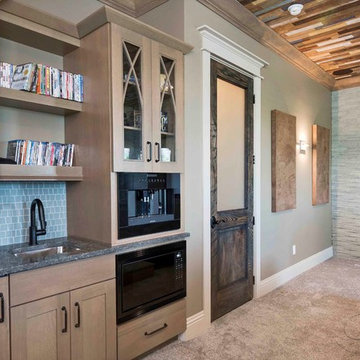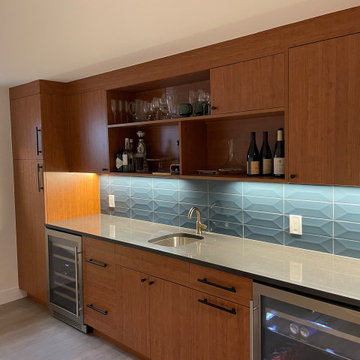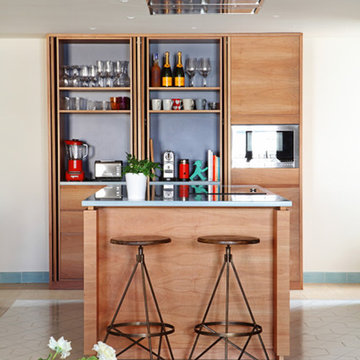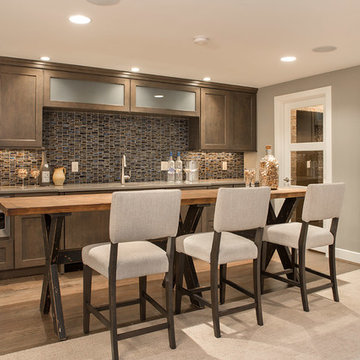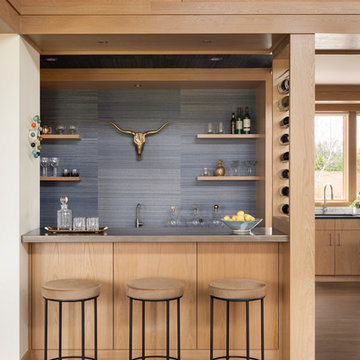Brown Home Bar Design Ideas with Blue Splashback
Refine by:
Budget
Sort by:Popular Today
1 - 20 of 123 photos

This gorgeous little bar is the first thing you see when you walk in the door! Welcome Home!

Creative use of our Hexagon tile to create an eye-catching ombre kitchen backsplash!
DESIGN
Jkath Design Build + Reinvent
PHOTOS
Chelsie Lopez
LOCATION
Wayzata, MN
TILE SHOWN
6" HEXAGON in Daisy, Morning Thaw, and Peacock

We reused the existing bar but added a new backsplash and counter to tie the kitchen and bar area together.
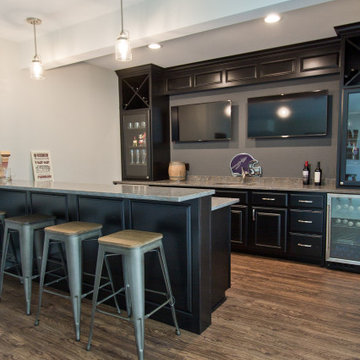
If you love what you see and would like to know more about a manufacturer/color/style of a Floor & Home product used in this project, submit a product inquiry request here: bit.ly/_ProductInquiry
Floor & Home products supplied by Coyle Carpet One- Madison, WI Products Supplied Include: White Oak Hardwood Floors, Bathroom Floor Tile, Sliced Pebble Shower Floor, Wet Bar Tile, Iron Frost Carpet, Gardenscape Carpet, Vinyl Floor
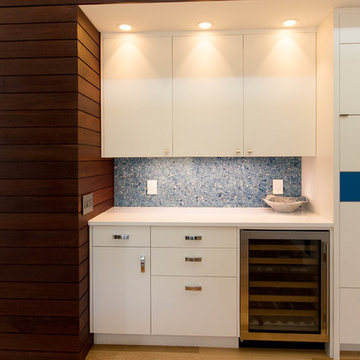
Net Zero House. Architect: Barley|Pfeiffer.
The bar area is directly across from the dining room. This provides convenient storage and easy access to the wine fridge. The hidden door in the massaranduba-clad wall serves as an entry closet.

Our clients sat down with Monique Teniere from Halifax Cabinetry to discuss their vision of a western style bar they wanted for their basement entertainment area. After conversations with the clients and taking inventory of the barn board they had purchased, Monique created design drawings that would then be brought to life by the skilled craftsmen of Halifax Cabinetry.
Brown Home Bar Design Ideas with Blue Splashback
1

