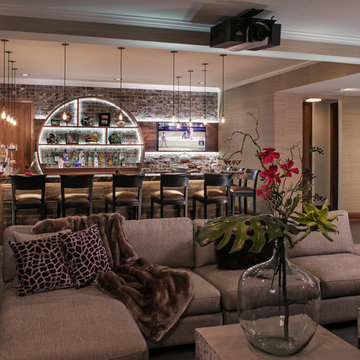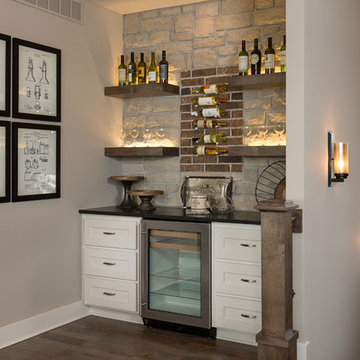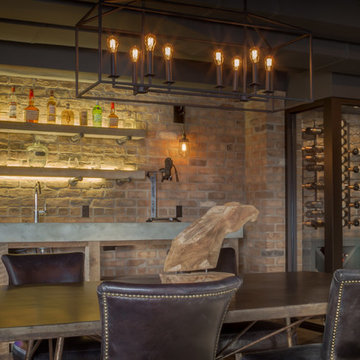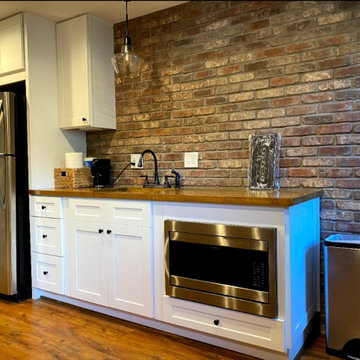Brown Home Bar Design Ideas with Brick Splashback
Refine by:
Budget
Sort by:Popular Today
1 - 20 of 201 photos
Item 1 of 3

This 1600+ square foot basement was a diamond in the rough. We were tasked with keeping farmhouse elements in the design plan while implementing industrial elements. The client requested the space include a gym, ample seating and viewing area for movies, a full bar , banquette seating as well as area for their gaming tables - shuffleboard, pool table and ping pong. By shifting two support columns we were able to bury one in the powder room wall and implement two in the custom design of the bar. Custom finishes are provided throughout the space to complete this entertainers dream.

We are so excited to share the finished photos of this year's Homearama we were lucky to be a part of thanks to G.A. White Homes. This space uses Marsh Furniture's Apex door style to create a uniquely clean and modern living space. The Apex door style is very minimal making it the perfect cabinet to showcase statement pieces like the brick in this kitchen.

Our clients really wanted old warehouse looking brick so we found just the thing in a thin brick format so that it wouldn't take up too much room in this cool bar off the living area.

A close friend of one of our owners asked for some help, inspiration, and advice in developing an area in the mezzanine level of their commercial office/shop so that they could entertain friends, family, and guests. They wanted a bar area, a poker area, and seating area in a large open lounge space. So although this was not a full-fledged Four Elements project, it involved a Four Elements owner's design ideas and handiwork, a few Four Elements sub-trades, and a lot of personal time to help bring it to fruition. You will recognize similar design themes as used in the Four Elements office like barn-board features, live edge wood counter-tops, and specialty LED lighting seen in many of our projects. And check out the custom poker table and beautiful rope/beam light fixture constructed by our very own Peter Russell. What a beautiful and cozy space!
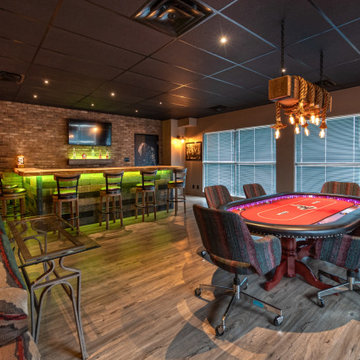
A close friend of one of our owners asked for some help, inspiration, and advice in developing an area in the mezzanine level of their commercial office/shop so that they could entertain friends, family, and guests. They wanted a bar area, a poker area, and seating area in a large open lounge space. So although this was not a full-fledged Four Elements project, it involved a Four Elements owner's design ideas and handiwork, a few Four Elements sub-trades, and a lot of personal time to help bring it to fruition. You will recognize similar design themes as used in the Four Elements office like barn-board features, live edge wood counter-tops, and specialty LED lighting seen in many of our projects. And check out the custom poker table and beautiful rope/beam light fixture constructed by our very own Peter Russell. What a beautiful and cozy space!
Brown Home Bar Design Ideas with Brick Splashback
1







