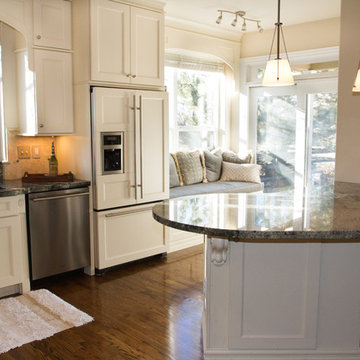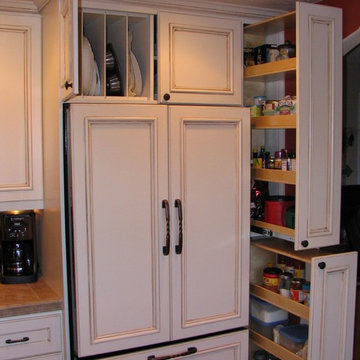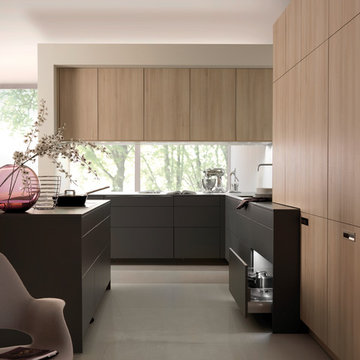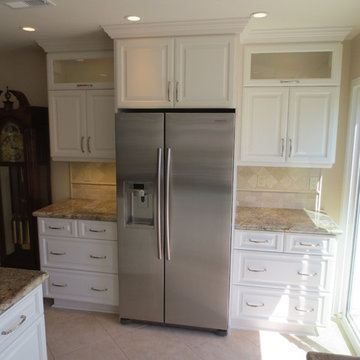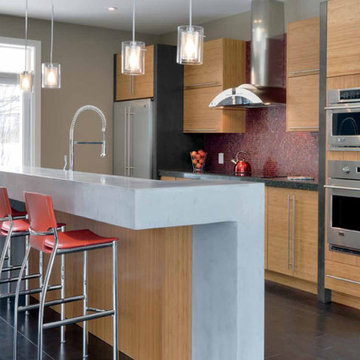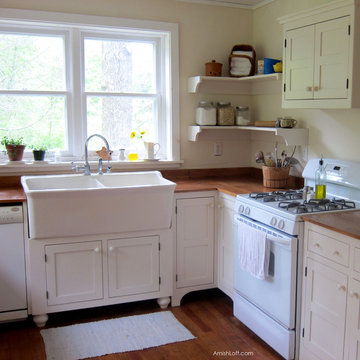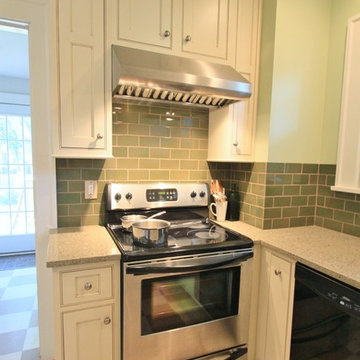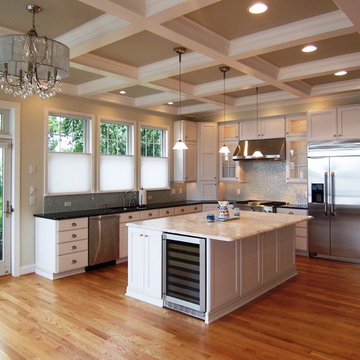Brown Kitchen Design Ideas
Refine by:
Budget
Sort by:Popular Today
141 - 160 of 64,719 photos
Item 1 of 3
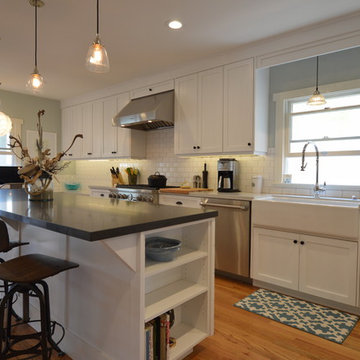
The original kitchen of this home was very small and compact. We removed a small rear den to open the kitchen to the rear yard, capturing more light and views to the newly remodeled covered outdoor patio which used to be an open air deck. The Patio is now a new outdoor living room with Fireplace, TV, Fans and Music. Architect: Jeff Jeannette, Jeannette Architects, Long Beach CA. Owner selected finishes
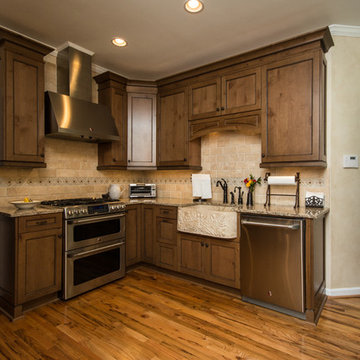
This kitchen had the old laundry room in the corner and there was no pantry. We converted the old laundry into a pantry/laundry combination. The hand carved travertine farm sink is the focal point of this beautiful new kitchen.
Notice the clean backsplash with no electrical outlets. All of the electrical outlets, switches and lights are under the cabinets leaving the uninterrupted backslash. The rope lighting on top of the cabinets adds a nice ambiance or night light.
Photography: Buxton Photography
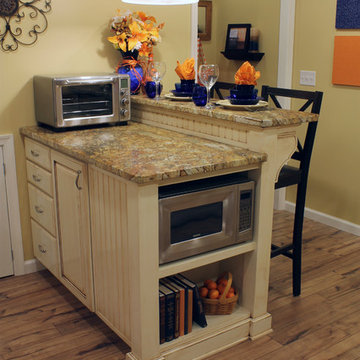
This custom kitchen is part of an adventuresome project my wife and I embarked upon to create a complete apartment in the basement of our townhouse. We designed a floor plan that creatively and efficiently used all of the 385-square-foot-space, without sacrificing beauty, comfort or function – and all without breaking the bank! To maximize our budget, we did the work ourselves and added everything from thrift store finds to DIY wall art to bring it all together.
This combination island-and-bar was the most challenging of the cabinets to design and build. It incorporates an eating area, a cabinet, and drawers for storage, with shelves to match the other cabinets. I also made the upper shelf extra deep to accommodate a full size microwave. Because of local codes, we were unable to install a full stove in a basement, so instead we purchased a high-quality hot plate and countertop oven. The hot plate can be stored in a cabinet to maximize counter space.
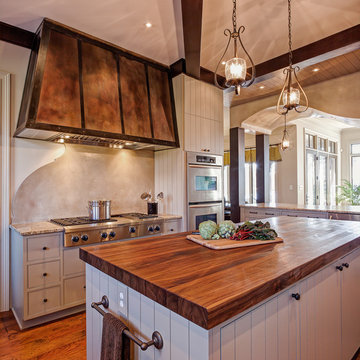
We routed gap joints into the cabinet doors and end panels on this island to create a simple but timeless look.
Photo By: Deborah Scannell
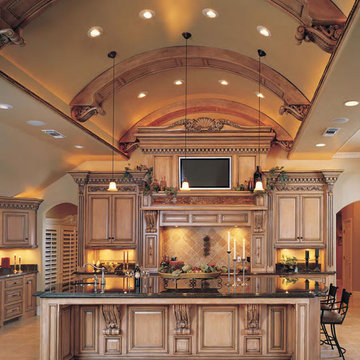
These are catalogue photos of our beautiful cabinets after they have been finished and modeled.

Southern California remodel of a track home into a contemporary kitchen.
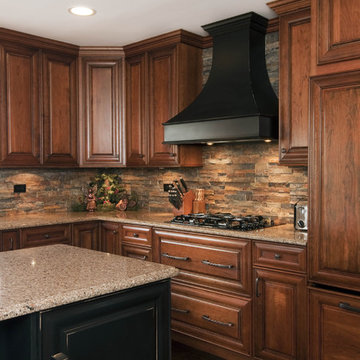
All design and construction by DESIGNfirst Builders of Itasca, Il.
Photography by Anne Klemmer.
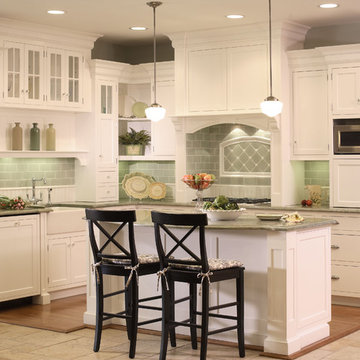
White traditional kitchen with an apron front sink, varied cabinet heights, island, green backsplash tile and bead board backsplash tile.
Brown Kitchen Design Ideas
8
