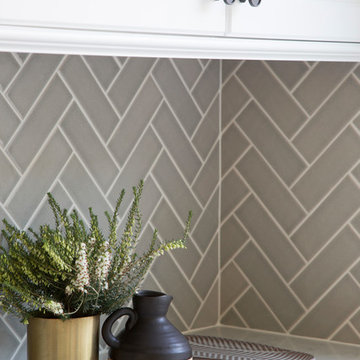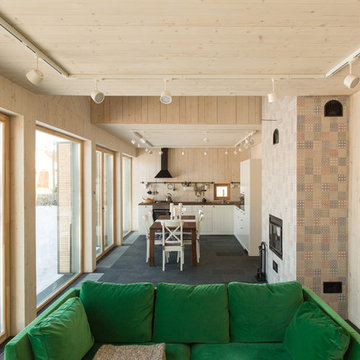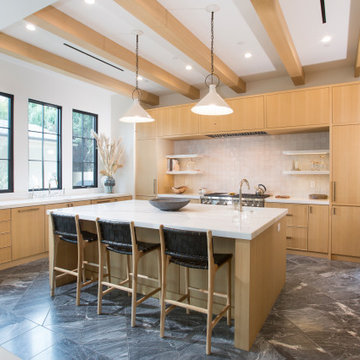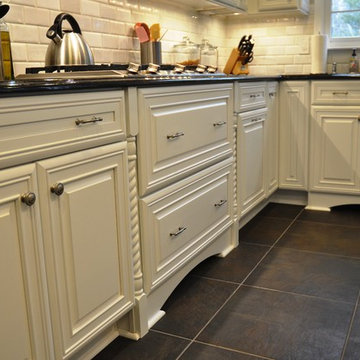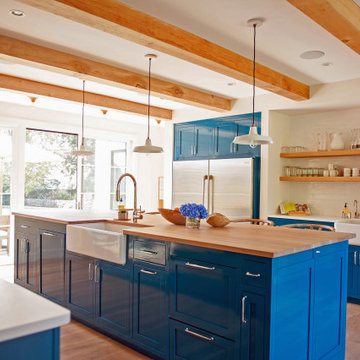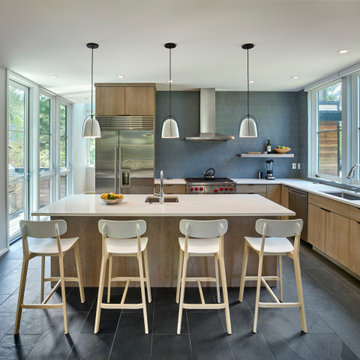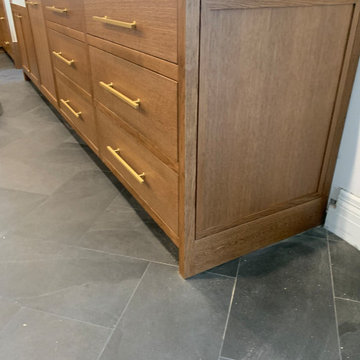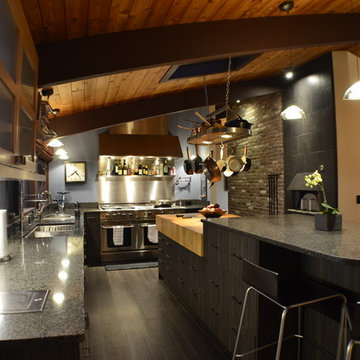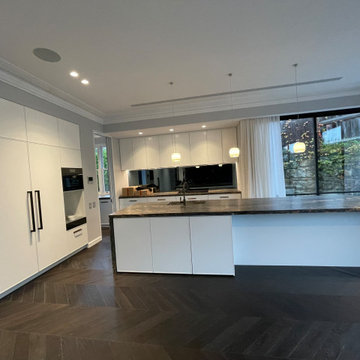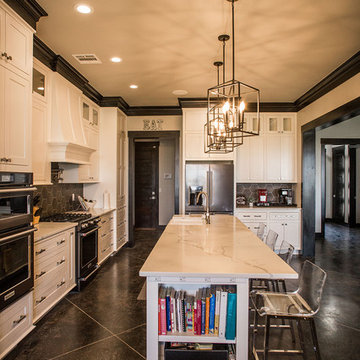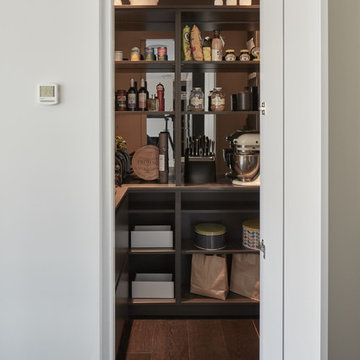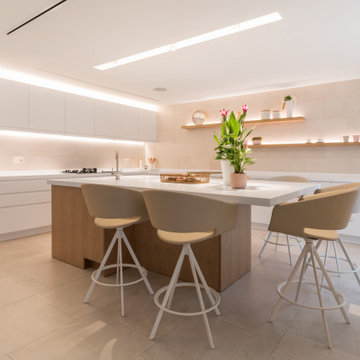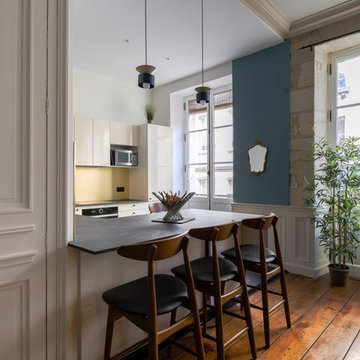Brown Kitchen with Black Floor Design Ideas
Refine by:
Budget
Sort by:Popular Today
101 - 120 of 1,204 photos

Dans ce studio tout en longueur la partie sanitaire et la cuisine ont été restructurées, optimisées pour créer un espace plus fonctionnel et pour agrandir la pièce de vie.
Pour simplifier l’espace et créer un élément architectural distinctif, la cuisine et les sanitaires ont été regroupés dans un écrin de bois sculpté.
Les différents pans de bois de cet écrin ne laissent pas apparaître les fonctions qu’ils dissimulent.
Pensé comme un tableau, le coin cuisine s’ouvre sur la pièce de vie, alors que la partie sanitaire plus en retrait accueille une douche, un plan vasque, les toilettes, un grand dressing et une machine à laver.
La pièce de vie est pensée comme un salon modulable, en salle à manger, ou en chambre.
Ce salon placé près de l’unique baie vitrée se prolonge visuellement sur le balcon.
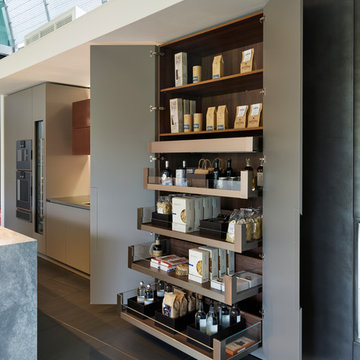
Roundhouse Urbo and Metro matt lacquer bespoke kitchen in Farrow & Ball Moles Breath, Patinated Silver and Burnished Copper with a stainless steel worktop and larder shelf in White Fantasy. Island in horizontal grain Riverwashed Walnut Ply with worktop in White Fantasy with a sharknose profile.
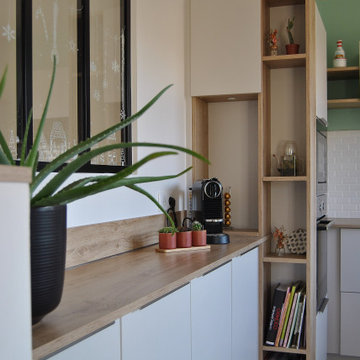
Rénovation complète du salon et de la cuisine :
- ouverture des murs, changement de circulation, déplacement de l'entrée de la cuisine, ouverture sur le salon.
- création d'une verrière
- Rénovation du sol, plafond, électricité.
- Agencement sur-mesure et décoration : meuble micro-ondes sur mesure pour dissimuler une colonne d'évacuation
- Table ronde extensible.
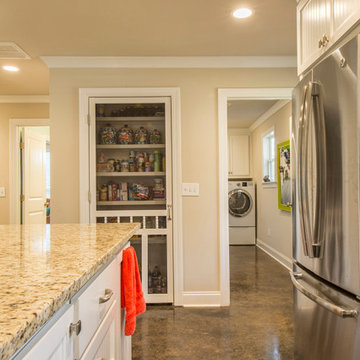
This is a cabin in the woods off the beaten path in rural Mississippi. It's owner has a refined, rustic style that appears throughout the home. The porches, many windows, great storage, open concept, tall ceilings, upscale finishes and comfortable yet stylish furnishings all contribute to the heightened livability of this space. It's just perfect for it's owner to get away from everything and relax in her own, custom tailored space.

This 1950's home was chopped up with the segmented rooms of the period. The front of the house had two living spaces, separated by a wall with a door opening, and the long-skinny hearth area was difficult to arrange. The kitchen had been remodeled at some point, but was still dated. The homeowners wanted more space, more light, and more MODERN. So we delivered.
We knocked out the walls and added a beam to open up the three spaces. Luxury vinyl tile in a warm, matte black set the base for the space, with light grey walls and a mid-grey ceiling. The fireplace was totally revamped and clad in cut-face black stone.
Cabinetry and built-ins in clear-coated maple add the mid-century vibe, as does the furnishings. And the geometric backsplash was the starting inspiration for everything.
We'll let you just peruse the photos, with before photos at the end, to see just how dramatic the results were!
Brown Kitchen with Black Floor Design Ideas
6

