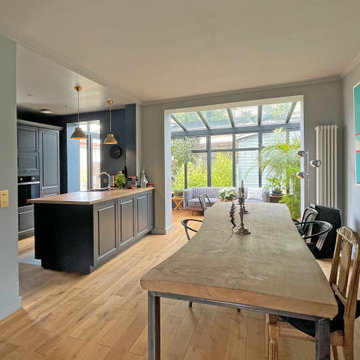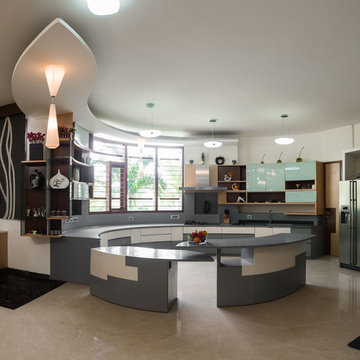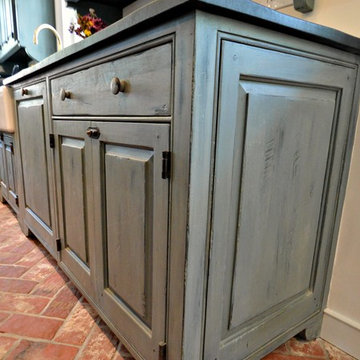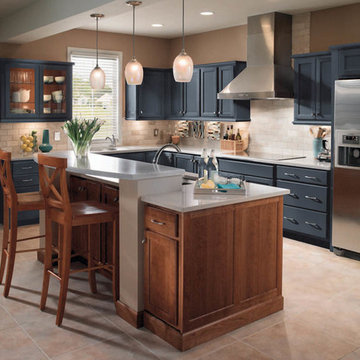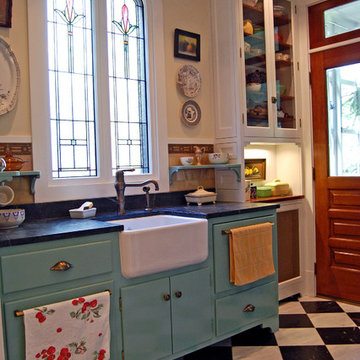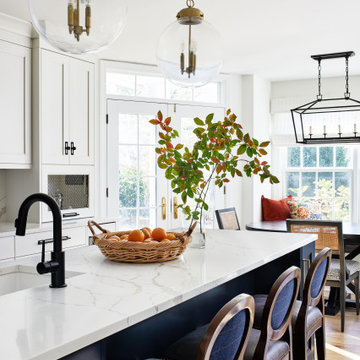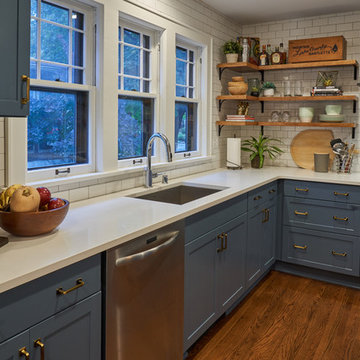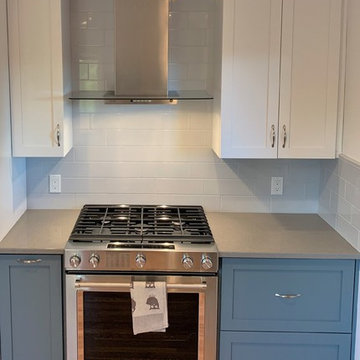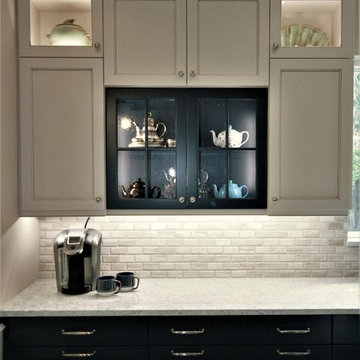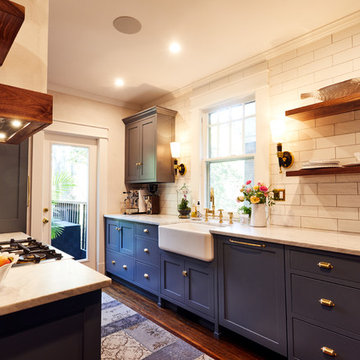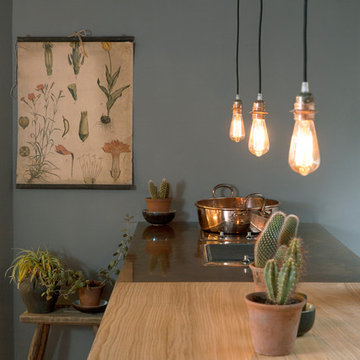Brown Kitchen with Blue Cabinets Design Ideas
Refine by:
Budget
Sort by:Popular Today
101 - 120 of 4,299 photos
Item 1 of 3
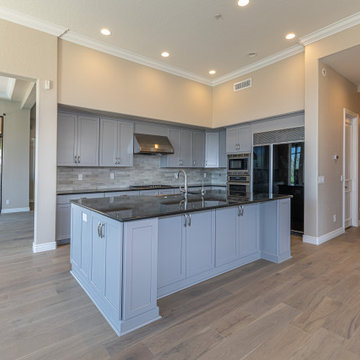
HVAC company broke fire sprinkler lines in this beautiful McDowell Mountain ranch home and flooded most of the inside. We went in and completed a demo of all the damaged hardwood floors, cabinets, drywall, base boards, and crown moulding. We replaced the old with new in most areas, added some doors to the living room fireplace cabinetry, removed some built ins, and upgraded the multi types of wood floors for Reward Flooring hardwood floors.
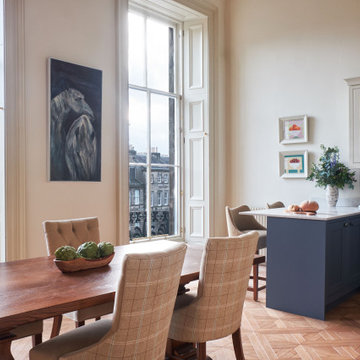
A light airy Georgian room was converted into a kitchen for our client. The base units were painted a dark blue with a light cream used for the wall and wall units.
The dining chairs, table and bar stools were all bespoke.
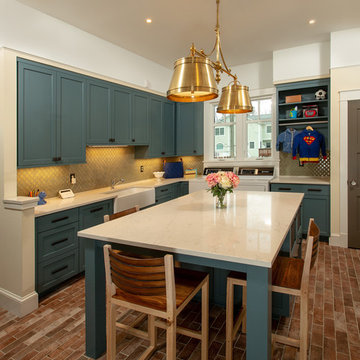
Off the Office, Foyer, and Kitchen is a multi-purpose Workroom. Everything happens here as it functions as a Mudroom, Laundry Room, Pantry, Craft Area and provides tons of extra storage.
The cabinets were install with additional trim around them to make the overlay cabinet feel like inset. The room boast a farmhouse sink, laundry area, drying rack, along with an additional refrigerators and oversize pantry.
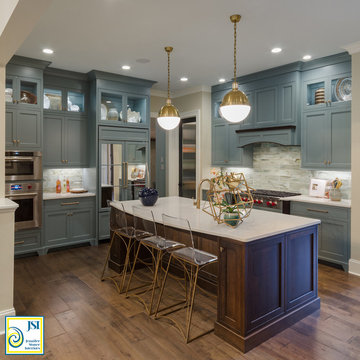
Love the blue cabinets mixed with the walnut island in the kitchen. These cooler tones are warmed up by the brass fixtures. John Magor Photography
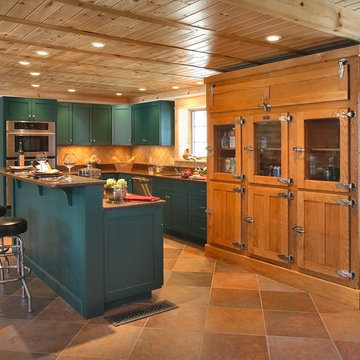
Breaking up the classic log cabin look a little bit by painting the cabinets a bold color but adhering to the roots of this rustic abode.
http://www.olsonphotographic.com/
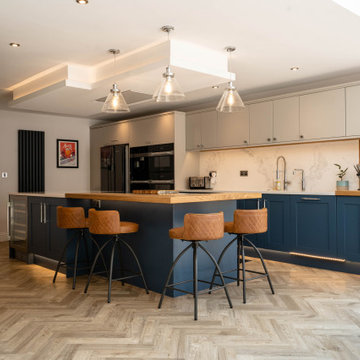
Spires Interiors recently completed this large-scale renovation project at a home in Fingringhoe, near Colchester. The project encompassed a kitchen and utility room renovation, as well as a large display and media unit for the adjoining living space.
Initially, the customer was contemplating replacing their existing kitchen at the front of the property as plans to do an extension hadn’t worked out within their budget. They asked to see options for both the existing space and the potential they could achieve with their extension plan. Once they saw the extension they fell in love and didn’t want to compromise on the space they could achieve. Our design team worked very closely with the customer to achieve their dream kitchen that was once a pipedream. As is often the case, the couple had different tastes when it came to the style they wanted to achieve and each used the kitchen differently. Working closely with them we learned what they wanted and gave them the middle ground on both design and functionality.
With the aim of striking a balance between a traditional and modern kitchen aesthetic, we used a simple shaker-style kitchen door to achieve a design that is contemporary, with traditional features that won't date. Modernising typical traditional elements like cornice, dresser units, and solid oak elements means we have achieved a room that is timeless. Having shorter wall units above the sink in the kitchen allows for the room to feel more open and spacious whilst providing ample storage space. The dresser unit along the side wall also offers clever storage for daily items as well as space for the display items and glasses.
The appliances were key for the customer as they are avid cooks. With a reputation for excellence, they opted for a Miele oven, microwave combination, and coffee machine in the cube of appliances, as well as a Miele induction hob. The hob also features a hidden Novy extractor, which is both quiet and efficient, as well as a Fisher & Paykal American fridge freezer as the space and functionality is second to none.
In the adjoining utility room, the customers had an “awkward” little space that they really wanted to utilise. Here we installed a bank of shallow larder units for optimum storage of food items to create a pantry of sorts. Though shallow there is still plenty of room for pasta, tins, and bulkier items that would take up too much space in the kitchen. They also wanted a sink big enough to clean their puppy in after long and muddy walks around the area.
After investing in the space and creating such a stunning design, they felt the adjoining reception space could potentially let the room down, and therefore we designed a bespoke media unit, manufactured by Callerton, the same manufacturer that supplied kitchen and utility room units - this would ensure fluidity in finish and design between all three rooms. The drawers mirror the shaker style in the kitchen whilst the open-shelf unit is painted in the same finish as the flat doors with an oak worktop to reflect the island breakfast bar. This space really has become a social hub for the house, creating a stunning open-plan cooking, dining and living space.
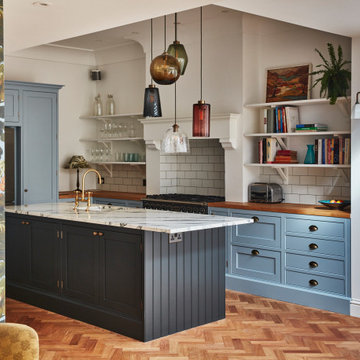
Our clients & their 2 teenage kids had long outgrown the tiny kitchen of their 5 bed Victorian home, so they asked us to design and put in a planning application for a large side-return extension that would give them a new family space to cook, dine & relax in. The interior needed to be bright & open, cater for plenty of concealed storage, also house a walk-in washing room & guest WC.
Practicalities aside, the style had to be just the right side of glamorous. So we zoned off the open space using pastel paint colour, multi-floral wallpaper, staggered ceiling heights & moody wall lighting to define areas and alter the feel of each functional space. The kitchen is custom built and hand-painted, with Arabescato marble worktops, aged brass detailing, and reeded & hand-blown glass elements that lend an elevated and luxurious feel to the interior...even the guest WC has leopard print wallpaper in it!
For the exterior, we designed a courtyard garden with overspilling perimeter planting beds and brickwork paving to give a tranquil, rural feel to this urban terraced home.
Brown Kitchen with Blue Cabinets Design Ideas
6
