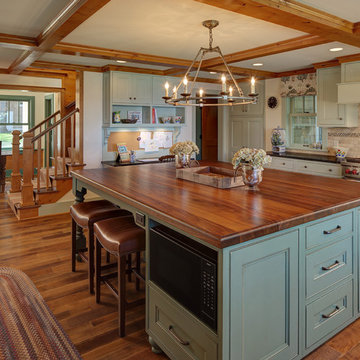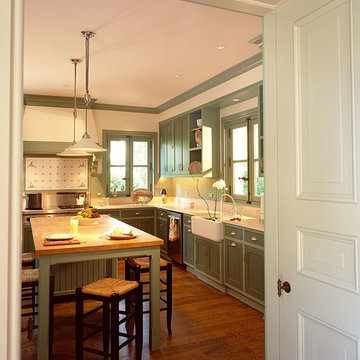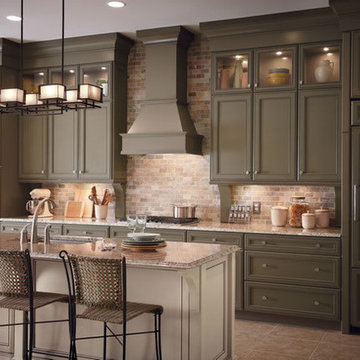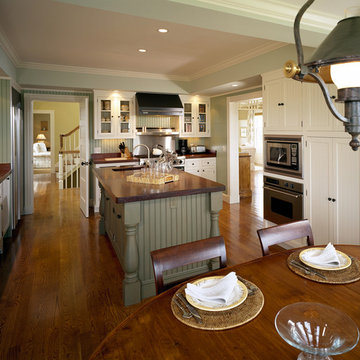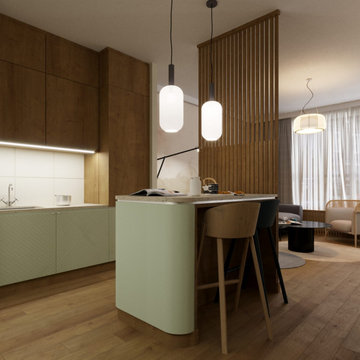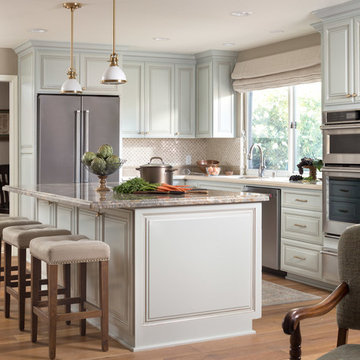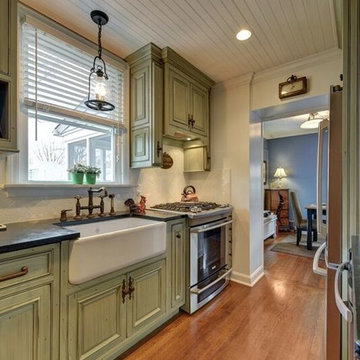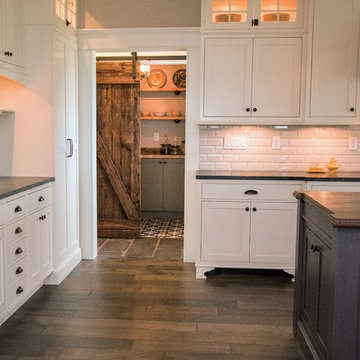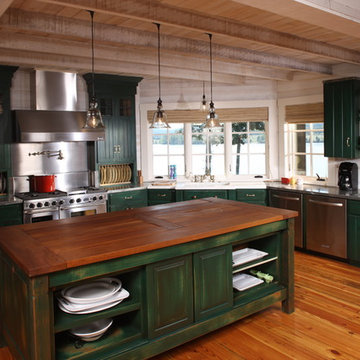Brown Kitchen with Green Cabinets Design Ideas
Refine by:
Budget
Sort by:Popular Today
141 - 160 of 4,426 photos
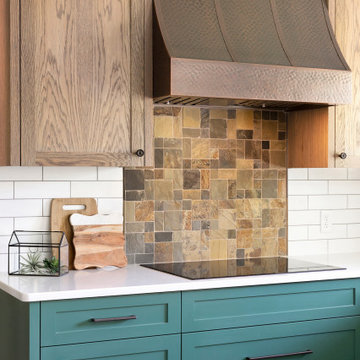
A inlaid stovetop was installed to save space. It is complemented by a natural tile accent within a subway tile backsplash and a hammered copper vent hood.
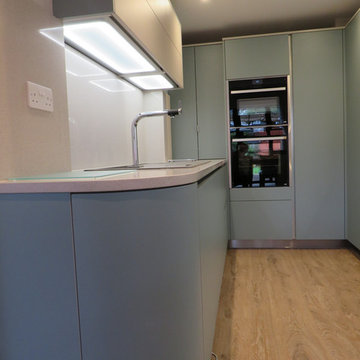
A superb mix of colour and texture. The soft pastel colour of Green Tea, mixed with the warmth of the Vison, is used perfectly to create this beautiful space to work in. This kitchen beneifits from lots of helpful pull outs and a good use of storage space. The Oxid Bronze breakfast bar and wooden floor also picks out this kitchen nicely.
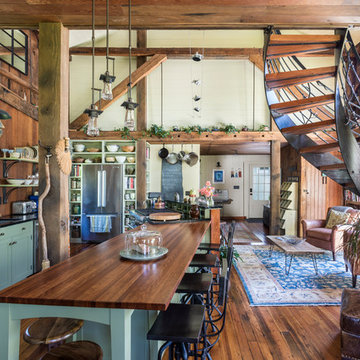
Open concept kitchen that shares space with a small seating area, living room, and dining space. The two-story space is flooded with natural light and features open shelves, a large counter and bar area, and a custom spiral staircase.

Modern design meets rustic in this open kitchen design. Wood, steel, painted cabinets, and a chiseled edge island bring color and texture together in a cohesive manner.
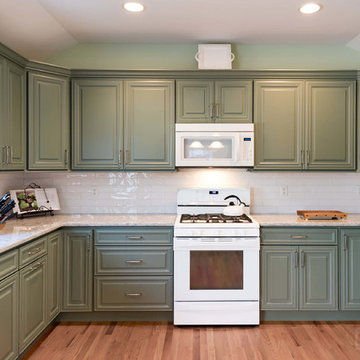
This Maple kitchen was designed with Starmark cabinets in the Venice door style. Featuring Moss Green and Stone Tinted Varnish finishes, the Cambria Berwyn countertop adds to nice touch to this clean kitchen.
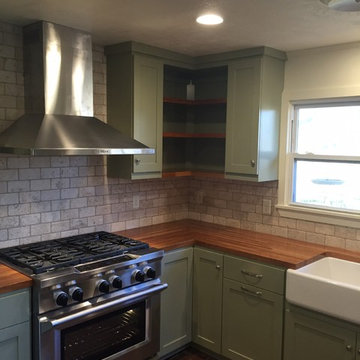
Floating shelf design feature in the corner of the kitchen: we wrapped butcher block around these open corner shelves to give them a distinct look.
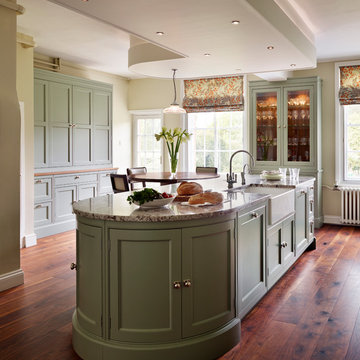
The island in the centre of the kitchen is designed to be both a practical work space and a sociable area. The curves on both ends soften the impact of the island so that it flows with the rest of the room. Bearing in mind that this kitchen is designed for family living, the feel of the room needs to be comfortable as well as beautiful.
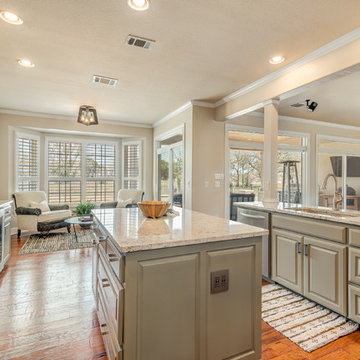
We painted these kitchen cabinets in a satin-sheen lacquered tinted to Sherwin Williams' SW 9171, "Felted Wool". Triple Heart Design had also worked with the homeowner to update the counters to this lovely "White Ice" granite. Pic by Spaces & Faces Austin.
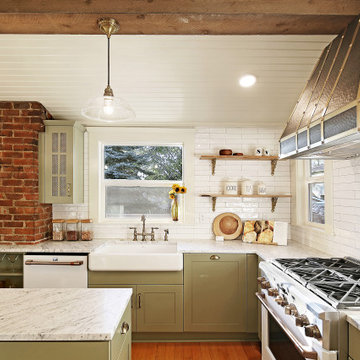
A stunning remodeled kitchen in this 1902 craftsman home, with beautifully curated elements and timeless materials offer a modern edge within a more traditional setting.
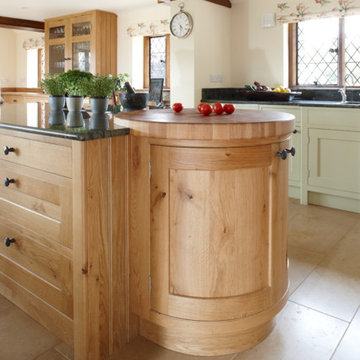
A country kitchen designed for a food loving family. Designed with a chopping station at the end of the island for the cook to be preparing the meals close to the Aga. This kitchen also boasts a fantastic cellar from the Spiral Cellars Company.
Brown Kitchen with Green Cabinets Design Ideas
8
