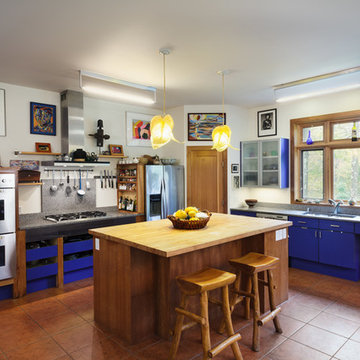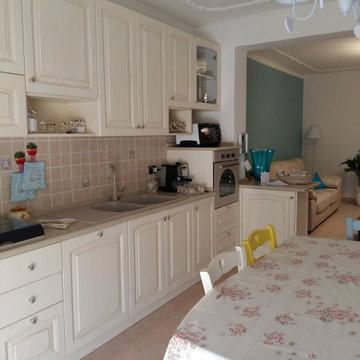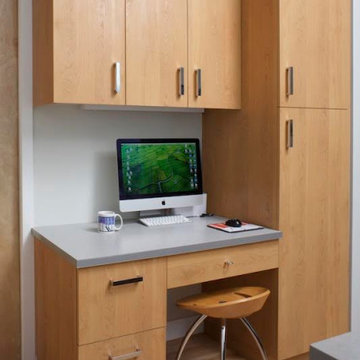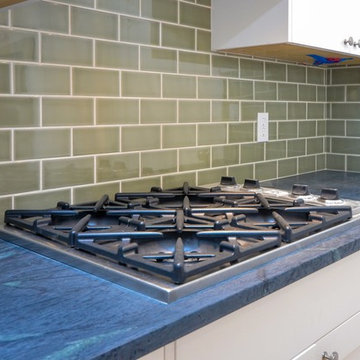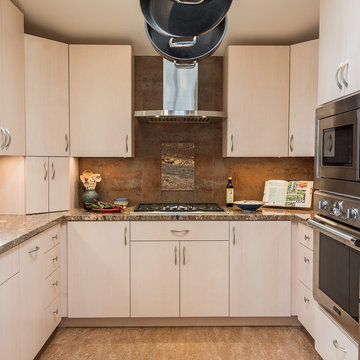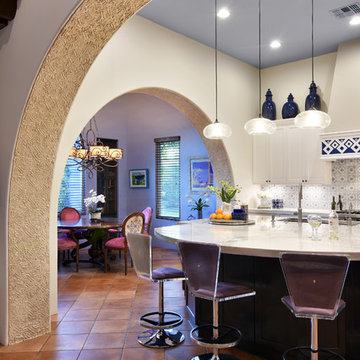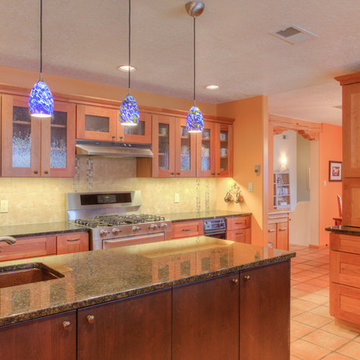Brown Kitchen with Orange Floor Design Ideas
Refine by:
Budget
Sort by:Popular Today
121 - 140 of 762 photos
Item 1 of 3
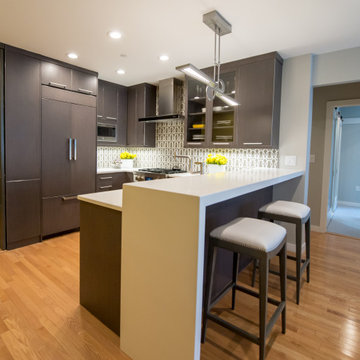
Contemporary kitchen with fully custom flat panel design cabinet system with integrated appliances and waterfall counter top.
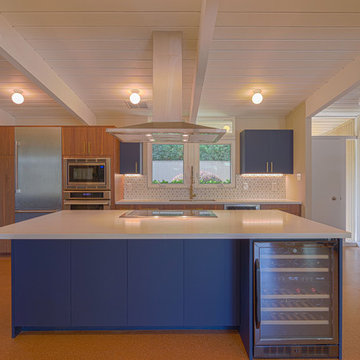
Eichler home remodel completed by Murphey Builders in 2019 located in Walnut Creek, CA. A modern twist with cork floors, quartz counters and a tasteful mix of walnut and dark blue kitchen cabinets. We were able to keep many of the original Eichler designs and highlight them with low voltage LED strip lighting emphasizing the v-rustic ceiling with large beams. The cork floor adds to the homes comfort by dampening sound, cushioning steps and insulating from the concrete slab underneath.

Mt. Washington, CA - This modern, one of a kind kitchen remodel, brings us flat paneled cabinets, in both blue/gray and white with a a beautiful mosaic styled blue backsplash.
It is offset by a wonderful, burnt orange flooring (as seen in the reflection of the stove) and also provides stainless steel fixtures and appliances.
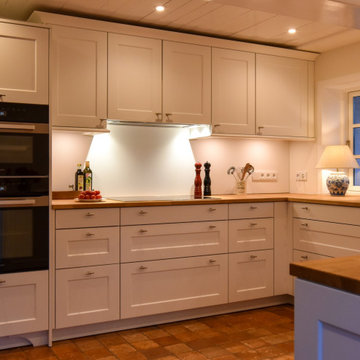
Amrum, die Perle der Nordsee. In den letzten Tagen durften wir ein wunderschönes Küchenprojekt auf Amrum realisieren. SieMatic Küche SE2002RFS in lotusweiss, mit massiver Eichenholz Arbeitsplatte. Edelstahlgriff #179.
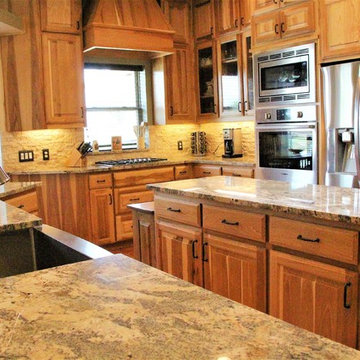
his kitchen is absolutely perfect to maintain the feel of the Texas country. Custom cabinets bring the all natural wood to collide with a wonderful slab of granite and rope pulls. Stainless steel appliances keep this home looking updated and sleek, but still warm and comforting. All natural stone backsplash brings the outside scenery indoors! If you're a lover of the outdoors and acres of land then this kitchen is perfect for you.

Mt. Washington, CA - Complete Kitchen Remodel
Installation of flooring, cabinets, tile backsplash, all appliances, countertops and a fresh paint to finish.
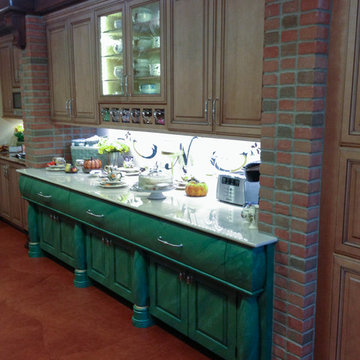
Warmth, strength, texture and taste. This kitchen surely does make an impact with an arched brick ceiling, brick columns and brick walls featuring an inset gas fireplace. The furniture-like base cabinets sit below stained custom cabinets with glass doors and glass apothecary drawers. The appliance lineup includes SubZero Designer Series refrigeration, refrigerator drawers, Wolf range, over the counter microwave, an integrated trash compactor and integrated dishwasher. In this traditional kitchen design, the leather floor and the mahogany beams, crown molding and corbels create a traditional Tuscany feel.
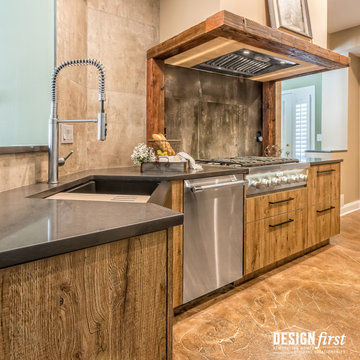
Escape to a world all your own with this custom Kitchen which includes custom DESIGNfirst original flat panel cabinets. Paired perfectly with black stainless hardware, and dark leather engineered quartz countertops.
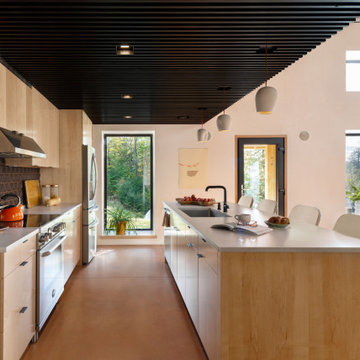
This new home, built for a family of 5 on a hillside in Marlboro, VT features a slab-on-grade with frost walls, a thick double stud wall with integrated service cavity, and truss roof with lots of cellulose. It incorporates an innovative compact heating, cooling, and ventilation unit and had the lowest blower door number this team had ever done. Locally sawn hemlock siding, some handmade tiles (the owners are both ceramicists), and a Vermont-made door give the home local shine.
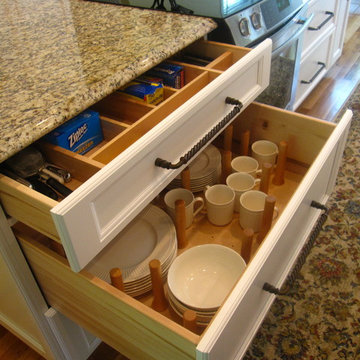
Warm Santa Cecilia Royale granite countertops accent the classic white cabinetry in this inviting kitchen space in Chapel Hill, North Carolina. In this project we used a beautiful fused glass harlequin in greens, whites, reds, and yellows to tie in the colors in the adjacent living room. Opening up the pass through between the living room and kitchen, and adding a raised seating area allows family and friends to spent quality time with the homeowners. The kitchen, nicely situated between the breakfast room and formal dining room, has large amounts of pantry storage and a large island perfect for family gatherings.
copyright 2011 marilyn peryer photography
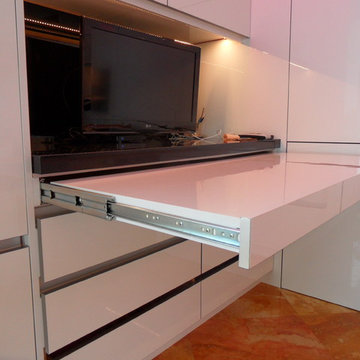
Glass tops with movement inside of the glass. All acrylic cabinet. custom L.E.D lighting throughout the Kitchen. All Servo Drive doors on wall cabinets and a lot of extra accessory hidden behind.
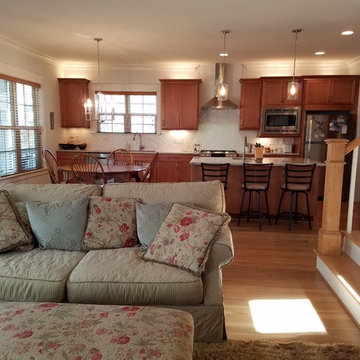
the view from in front of the TV looking to entire kitchen. LOVE the prep sink and island zone - totally Houzz inspired. Clean up zone right behind table, can stand up from meal and load dishwasher without walking. No, it isn't formal, but lots of fun day in day out. this house has a full basement so we could lose upper cabinets with the downstairs storage, and double the oversink window to maximize the light.
Brown Kitchen with Orange Floor Design Ideas
7
