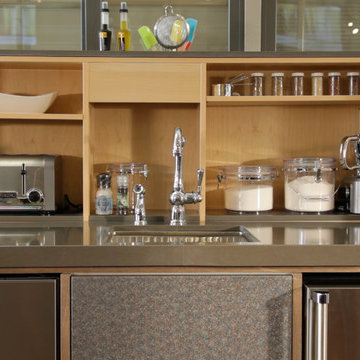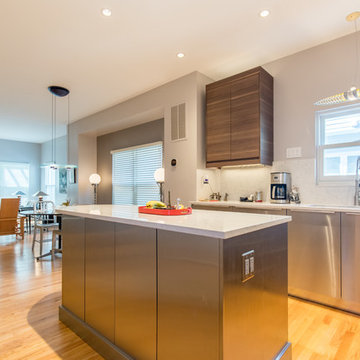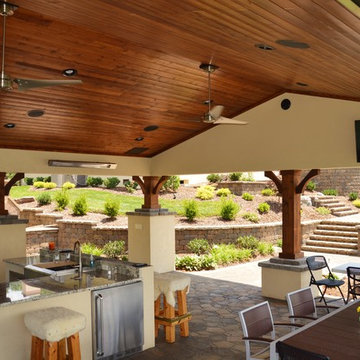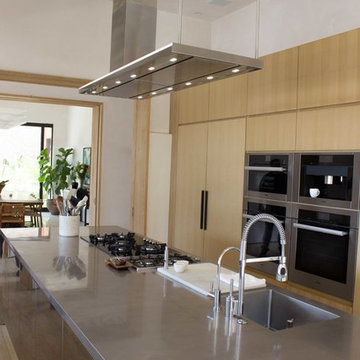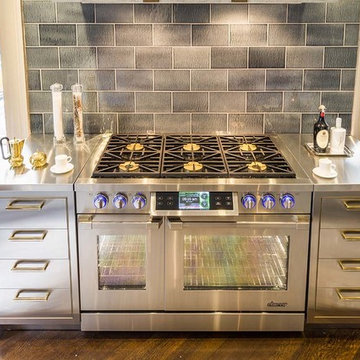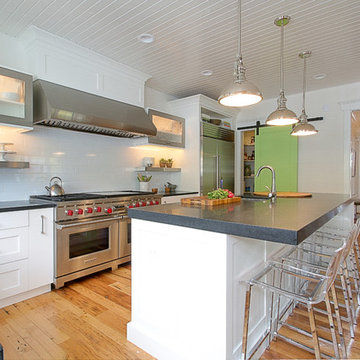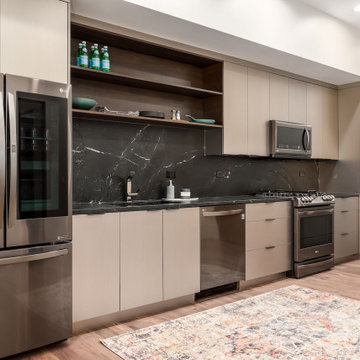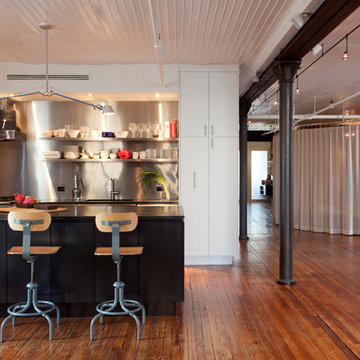Brown Kitchen with Stainless Steel Cabinets Design Ideas
Refine by:
Budget
Sort by:Popular Today
41 - 60 of 918 photos
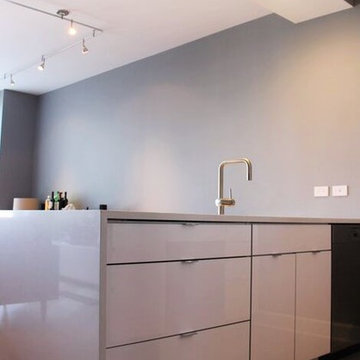
Small studio apartment expand the kitchen into the living room. Adding the island creates extra counter space, storage and eating area.
Designer: Lauren Park
Hanssem Cabinetry
Caesarstone Haze
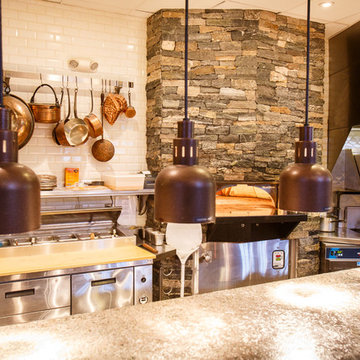
Copper Door® restaurant located in Bedford, NH, has an amazingly warm feeling of home from the minute you walk in. "A mix of high-end materials were used to build a restaurant that is warm, elegant and inviting, as if you were inside someone's beautiful home," said designer Dana Boucher of Breath of Fresh Art. Rich textures, wood beam ceilings, and a New England stone fireplace greet you upon entering.
A mix of three different products were used for the perfect blend of colors and shapes. Boston Blend Ledgestone, Boston Blend Ashlar, and Greenwich Gray Ledgestone create a look that is not too modern and not too rustic.
But they didn't stop there. A stone oven in the open-concept kitchen allows the chef to get creative with one-of-a-kind dishes. Mitered corners were used on the 45-degree angles. The same blend of colors and shapes that was used on the fireplace was also used on the stone oven.
Photographer: Eric Barry Photography
Mason: Prime Masonry of Nashua, NH
GC: Fulcrum Associates of Amherst, NH
Architect: Dignard Architectural of New Boston, NH
Stoneyard Dealer: Hudson Quarry of Hudson, NH
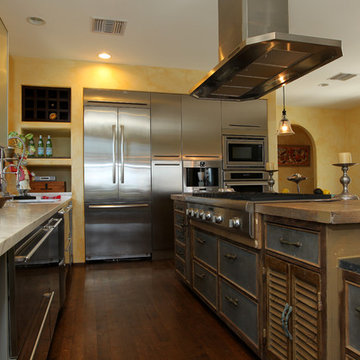
Mediterranean kitchen remodel with stainless steel appliances including espresso machine
Custom Design & Construction
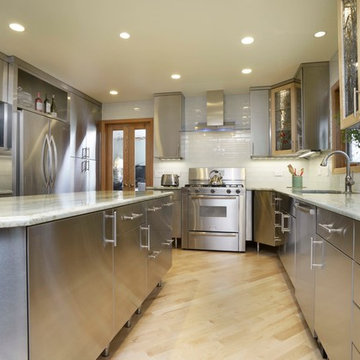
We loved doing this kitchen. Our stainless steel cabinets worked great with there marble countertops, white subway tiles, and the beautiful glass that they inserted into the wall cabinets. Very functional and sustainable.
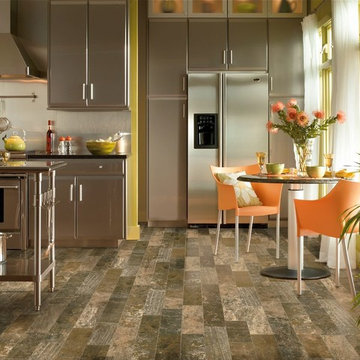
This modern kitchen is accented by a sheet vinyl flooring. The rich colors bring out the chair and paint colors.
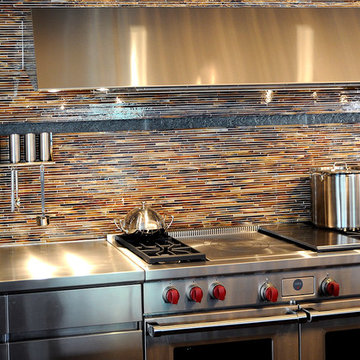
Allison Eden Studios designs custom glass mosaics in New York City and ships worldwide. Choose from hundreds of beautiful stained glass colors to create the perfect tile for your unique design project. Our glass mosaic tiles can be purchased exclusively through the finest tile shops nation wide.
Gary Goldenstein
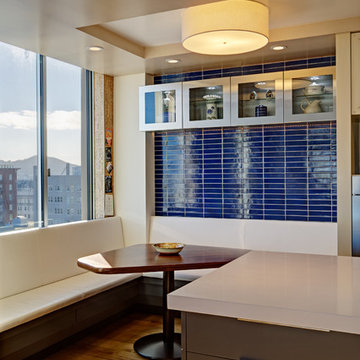
View from living room into breakfast area with custom designed banquette with leather upholstery.
Mitchell Shenker, Photography

Windows and door panels reaching for the 12 foot ceilings flood this kitchen with natural light. Custom stainless cabinetry with an integral sink and commercial style faucet carry out the industrial theme of the space.
Photo by Lincoln Barber

Photography-Hedrich Blessing
Glass House:
The design objective was to build a house for my wife and three kids, looking forward in terms of how people live today. To experiment with transparency and reflectivity, removing borders and edges from outside to inside the house, and to really depict “flowing and endless space”. To construct a house that is smart and efficient in terms of construction and energy, both in terms of the building and the user. To tell a story of how the house is built in terms of the constructability, structure and enclosure, with the nod to Japanese wood construction in the method in which the concrete beams support the steel beams; and in terms of how the entire house is enveloped in glass as if it was poured over the bones to make it skin tight. To engineer the house to be a smart house that not only looks modern, but acts modern; every aspect of user control is simplified to a digital touch button, whether lights, shades/blinds, HVAC, communication/audio/video, or security. To develop a planning module based on a 16 foot square room size and a 8 foot wide connector called an interstitial space for hallways, bathrooms, stairs and mechanical, which keeps the rooms pure and uncluttered. The base of the interstitial spaces also become skylights for the basement gallery.
This house is all about flexibility; the family room, was a nursery when the kids were infants, is a craft and media room now, and will be a family room when the time is right. Our rooms are all based on a 16’x16’ (4.8mx4.8m) module, so a bedroom, a kitchen, and a dining room are the same size and functions can easily change; only the furniture and the attitude needs to change.
The house is 5,500 SF (550 SM)of livable space, plus garage and basement gallery for a total of 8200 SF (820 SM). The mathematical grid of the house in the x, y and z axis also extends into the layout of the trees and hardscapes, all centered on a suburban one-acre lot.
Brown Kitchen with Stainless Steel Cabinets Design Ideas
3
